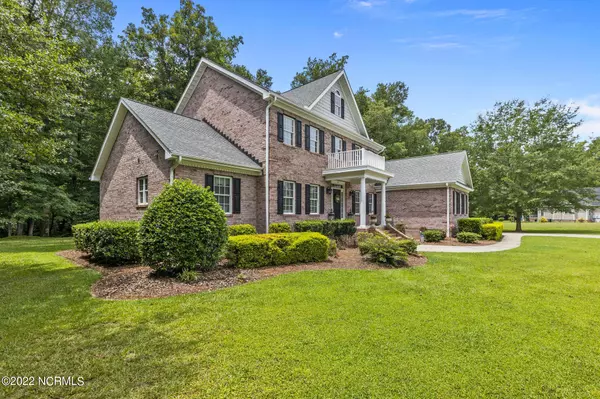$485,000
$497,000
2.4%For more information regarding the value of a property, please contact us for a free consultation.
4 Beds
4 Baths
3,360 SqFt
SOLD DATE : 09/15/2022
Key Details
Sold Price $485,000
Property Type Single Family Home
Sub Type Single Family Residence
Listing Status Sold
Purchase Type For Sale
Square Footage 3,360 sqft
Price per Sqft $144
Subdivision Tree Shade Community
MLS Listing ID 100339230
Sold Date 09/15/22
Style Wood Frame
Bedrooms 4
Full Baths 3
Half Baths 1
HOA Fees $50
HOA Y/N Yes
Originating Board Hive MLS
Year Built 2006
Annual Tax Amount $3,955
Lot Size 0.830 Acres
Acres 0.83
Property Sub-Type Single Family Residence
Property Description
This 2 story all brick house is ready for you to call it home. This 4 bedroom / 3.5 bathroom house is beautiful in every way; trey ceilings, cathedral ceiling in the living room, large sunroom with plenty of windows, hardwood throughout the downstairs, Granite countertops in kitchen with a professional grade oven range (Thor), 2 master suites , Jack and Jill bathroom and also a double sided fireplace. You will not want to miss the spacious house that is so close to town and everything downtown Washington has to offer.
Location
State NC
County Beaufort
Community Tree Shade Community
Zoning R
Direction From Washington: Take John Small Ave ( 264) towards bath for 2 miles. Tree Shade Community on Left. L on Castle Court. Sign in yard
Location Details Mainland
Rooms
Other Rooms Storage
Basement Crawl Space, None
Primary Bedroom Level Primary Living Area
Interior
Interior Features Workshop, Kitchen Island, Master Downstairs, 9Ft+ Ceilings, Tray Ceiling(s), Vaulted Ceiling(s), Ceiling Fan(s), Walk-in Shower, Eat-in Kitchen
Heating Electric, Zoned
Cooling Central Air
Flooring Carpet, Wood
Fireplaces Type Gas Log
Fireplace Yes
Laundry Inside
Exterior
Parking Features Paved
Garage Spaces 2.0
Waterfront Description None
Roof Type Architectural Shingle
Porch Patio
Building
Story 2
Entry Level Two
Foundation Brick/Mortar
Sewer Municipal Sewer
Water Municipal Water
New Construction No
Schools
Elementary Schools Eastern
Middle Schools P. S. Jones
High Schools Washington
Others
Tax ID 5900
Acceptable Financing Cash, Conventional, FHA, USDA Loan, VA Loan
Listing Terms Cash, Conventional, FHA, USDA Loan, VA Loan
Special Listing Condition None
Read Less Info
Want to know what your home might be worth? Contact us for a FREE valuation!

Our team is ready to help you sell your home for the highest possible price ASAP

"My job is to find and attract mastery-based agents to the office, protect the culture, and make sure everyone is happy! "
5960 Fairview Rd Ste. 400, Charlotte, NC, 28210, United States






