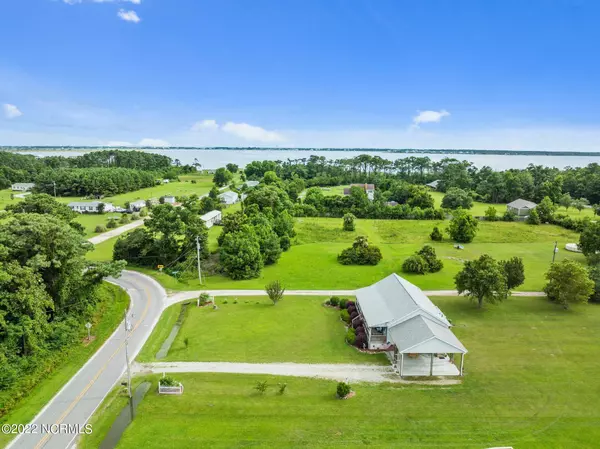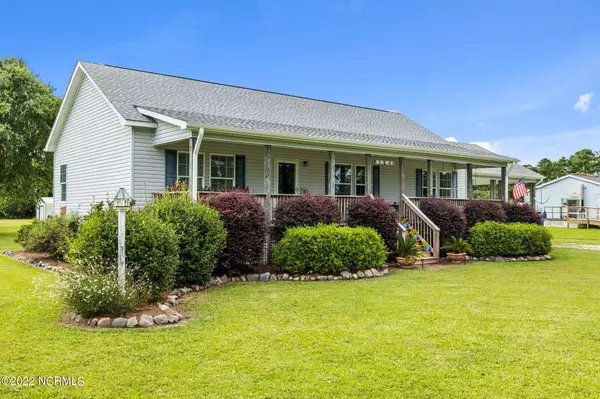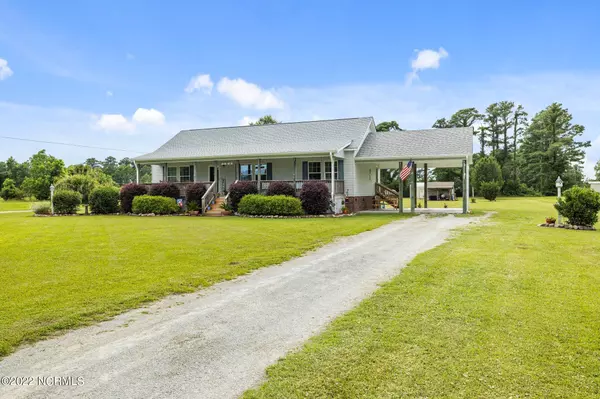$285,000
$299,999
5.0%For more information regarding the value of a property, please contact us for a free consultation.
3 Beds
2 Baths
1,484 SqFt
SOLD DATE : 09/23/2022
Key Details
Sold Price $285,000
Property Type Single Family Home
Sub Type Single Family Residence
Listing Status Sold
Purchase Type For Sale
Square Footage 1,484 sqft
Price per Sqft $192
Subdivision Not In Subdivision
MLS Listing ID 100338815
Sold Date 09/23/22
Style Wood Frame
Bedrooms 3
Full Baths 2
HOA Y/N No
Originating Board North Carolina Regional MLS
Year Built 2005
Annual Tax Amount $935
Lot Size 0.910 Acres
Acres 0.91
Lot Dimensions 100 x 394 x 100 x 398
Property Description
It's time for you to LOVE WHERE YOU LIVE! This beautiful, fully furnished & VERY well maintained 3BR, 2BA home situated on almost an acre of land & located in Gloucester, close to the water, can be yours for under 300k! This home provides a highly sought after split floor plan w/primary suite on opposite side from other bedrooms.
Imagine enjoying your covered front porch or huge backyard w/a fire in the firepit, your beverage of choice in hand, relaxing and being w/friends and family! This home/location provides privacy and NO HOA! Seller is original owner.
Updates include: new roof in 2019, new hurricane grade sliding glass door, new gutters, all stainless-steel appliances in 2017 (refrigerator, dishwasher, microwave, stove/oven), washer & dryer convey (washer 2017; dryer 2022), all new light fixtures, ceiling fans, receptacle & light switch covers, vent covers, & kitchen faucet, beautifully crafted original hardwood floors exist throughout, except for all new luxury vinyl plank (LVP) installed in primary suite and second and third bedrooms, primary bathroom in master suite completely redesigned to include walk-in shower, new vanity, barn door with oversized full-length mirror and extra closet space; new screens ordered for all windows.
Features Per Seller: 9' ceilings, home built with 2X6s instead of 2X4s and extra insulation installed, beautiful crown molding exists throughout, water softener, great carport for cookouts and one parking slot, ample amount of uncovered parking available for cars, trucks, RVs, boats, etc.
Wood burning fireplace converted to gas log fireplace in 2019 when new roof installed; logs present; however, there is NO gas line & NO gas tank - both must be installed.
One storage shed w/electricity and one workshop with electricity convey without contents (see exceptions list).
Location
State NC
County Carteret
Community Not In Subdivision
Zoning Residential
Direction From Arendell St in Morehead City, take 70 towards Harkers Island; turn right onto Harkers Island Road. In 2.3 miles, turn left onto Straits Road. In 0.9 miles turn right onto Pigott Road; home is 0.6 miles down on the right.
Location Details Mainland
Rooms
Other Rooms Storage, Workshop
Basement Crawl Space, None
Primary Bedroom Level Primary Living Area
Interior
Interior Features Master Downstairs, 9Ft+ Ceilings, Ceiling Fan(s), Furnished, Pantry, Walk-in Shower
Heating Electric, Heat Pump
Cooling Central Air
Flooring LVT/LVP, Wood, See Remarks
Window Features Thermal Windows,Blinds
Appliance Water Softener, Washer, Stove/Oven - Electric, Refrigerator, Microwave - Built-In, Dryer, Dishwasher
Exterior
Garage On Site, Unpaved
Carport Spaces 1
Pool None
Waterfront No
Roof Type Shingle
Porch Open, Covered, Deck, Porch
Building
Story 1
Entry Level One
Foundation Brick/Mortar
Sewer Septic On Site
Water Well
New Construction No
Schools
Elementary Schools Smyrna
Middle Schools Down East
High Schools East Carteret
Others
Tax ID 733602655230000
Acceptable Financing Cash, Conventional, FHA, USDA Loan, VA Loan
Listing Terms Cash, Conventional, FHA, USDA Loan, VA Loan
Special Listing Condition None
Read Less Info
Want to know what your home might be worth? Contact us for a FREE valuation!

Our team is ready to help you sell your home for the highest possible price ASAP


"My job is to find and attract mastery-based agents to the office, protect the culture, and make sure everyone is happy! "
5960 Fairview Rd Ste. 400, Charlotte, NC, 28210, United States






