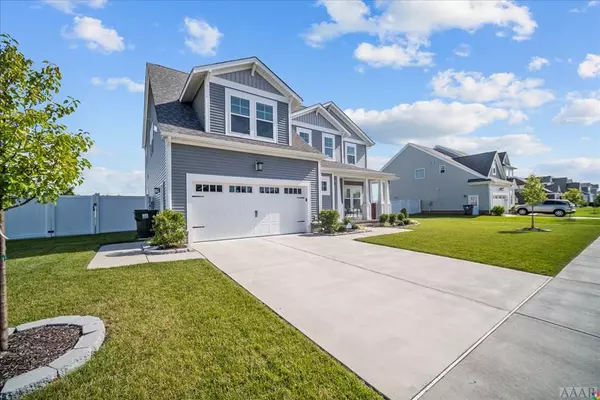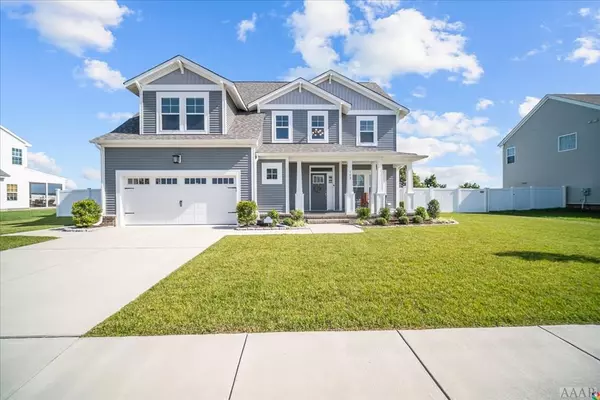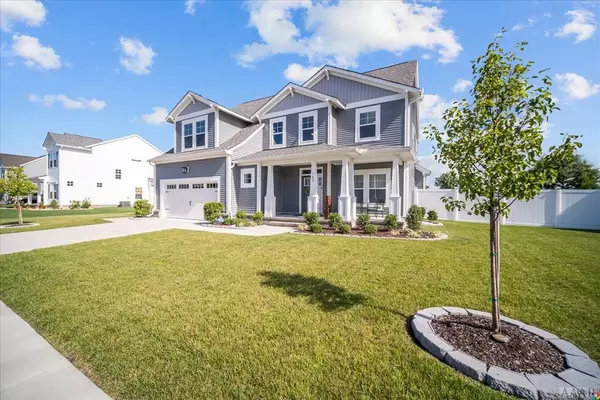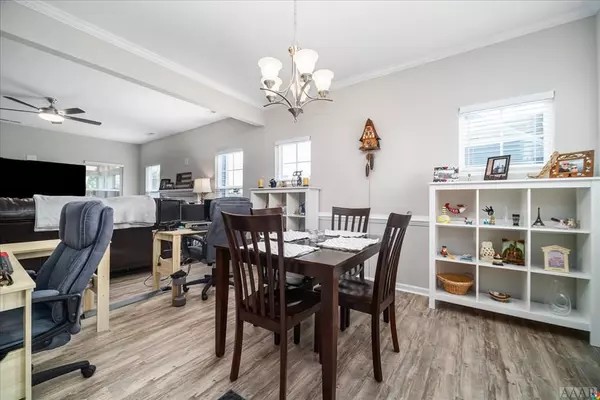$520,000
$514,900
1.0%For more information regarding the value of a property, please contact us for a free consultation.
4 Beds
3 Baths
2,826 SqFt
SOLD DATE : 09/02/2021
Key Details
Sold Price $520,000
Property Type Single Family Home
Sub Type Single Family Residence
Listing Status Sold
Purchase Type For Sale
Square Footage 2,826 sqft
Price per Sqft $184
Subdivision Countryside Estates
MLS Listing ID 8104523
Sold Date 09/02/21
Bedrooms 4
Full Baths 2
Half Baths 1
HOA Fees $840
HOA Y/N Yes
Originating Board Hive MLS
Year Built 2019
Annual Tax Amount $1,864
Lot Size 0.459 Acres
Acres 0.46
Property Description
Stunning like new home on a cul-de-sac less than a mile from border! It's move in ready. Entertain in your elegant kitchen with SS appliances, oversized island with sink & bar seating open to den with gas fireplace, & keeping room. House sits on just under a .50 ac & backyard is full fenced with 6' vinyl fence. Closed in porch with EZE breeze windows makes it usable all year round, & hot tub & patio area for outdoor grilling. Open concept, bright & airy with combo living/dining/kitchen. 2 car garage with parking for 3 cars as the garage extends back. Master has cathedral ceilings. Zoned HVAC
Location
State NC
County Currituck
Community Countryside Estates
Direction VA 168 South continuing onto NC 168S. Turn right onto Homestead Lane. Turn Left onto Daytona Drive then a Left onto National Court
Interior
Interior Features Solid Surface, 9Ft+ Ceilings, Vaulted Ceiling(s), Ceiling Fan(s), Walk-In Closet(s)
Heating Natural Gas
Cooling Central Air, Zoned
Flooring Carpet, Laminate, Tile, Wood
Fireplaces Type Gas Log
Fireplace Yes
Appliance See Remarks, Washer, Stove/Oven - Gas, Refrigerator, Microwave - Built-In, Dryer, Dishwasher
Exterior
Parking Features Concrete
Utilities Available Natural Gas Connected
Waterfront Description None
Roof Type Architectural Shingle
Building
Entry Level Two
Foundation Raised
Sewer Community Sewer
Water Municipal Water
Others
Acceptable Financing Cash, Conventional, FHA, USDA Loan, VA Loan
Listing Terms Cash, Conventional, FHA, USDA Loan, VA Loan
Special Listing Condition None
Read Less Info
Want to know what your home might be worth? Contact us for a FREE valuation!

Our team is ready to help you sell your home for the highest possible price ASAP

"My job is to find and attract mastery-based agents to the office, protect the culture, and make sure everyone is happy! "
5960 Fairview Rd Ste. 400, Charlotte, NC, 28210, United States






