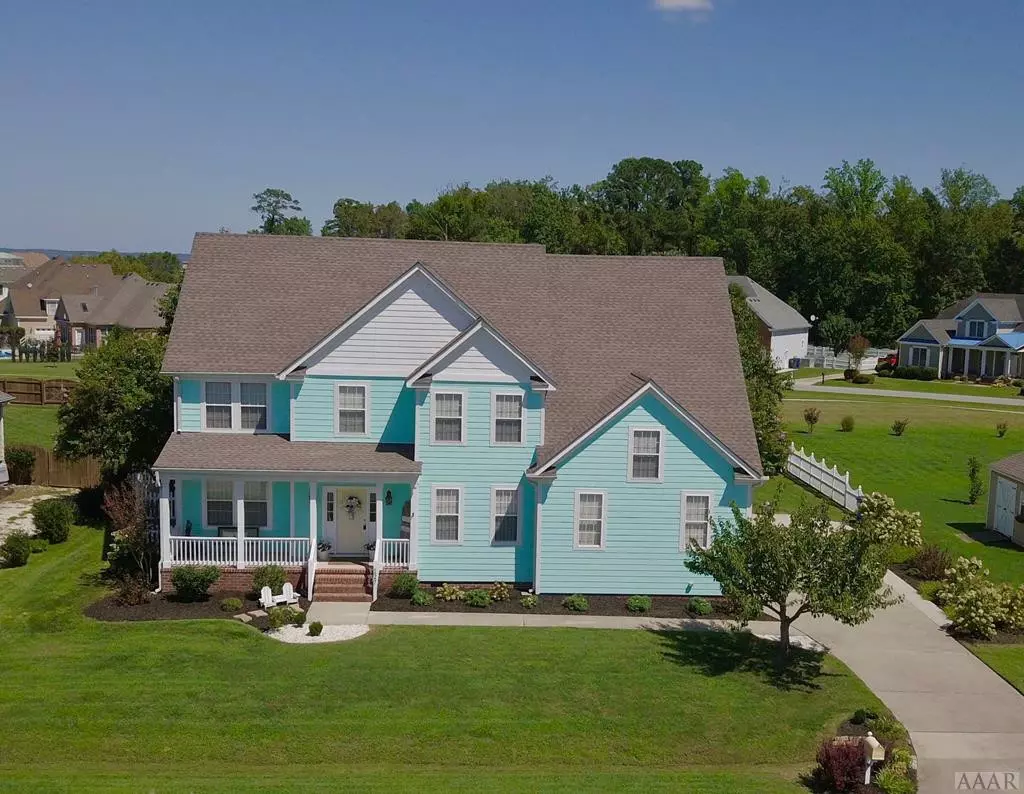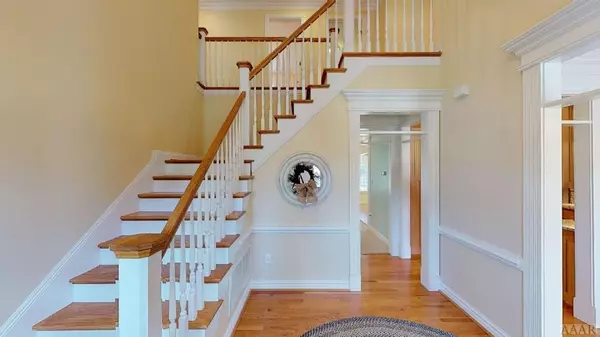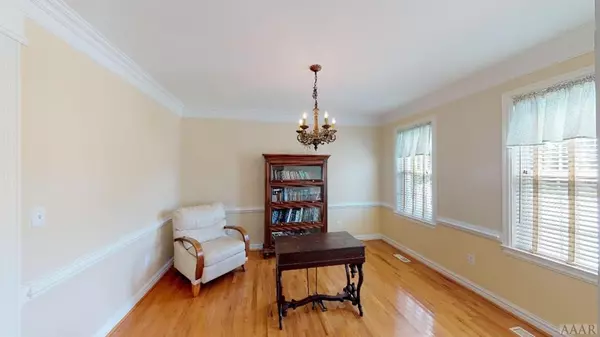$440,000
$440,000
For more information regarding the value of a property, please contact us for a free consultation.
4 Beds
4 Baths
3,200 SqFt
SOLD DATE : 09/01/2020
Key Details
Sold Price $440,000
Property Type Single Family Home
Sub Type Single Family Residence
Listing Status Sold
Purchase Type For Sale
Square Footage 3,200 sqft
Price per Sqft $137
Subdivision Riversedge - Currituck
MLS Listing ID 898525
Sold Date 09/01/20
Bedrooms 4
Full Baths 3
Half Baths 1
HOA Fees $1,440
HOA Y/N Yes
Originating Board Hive MLS
Year Built 2005
Annual Tax Amount $1,696
Lot Size 0.400 Acres
Acres 0.4
Property Description
Beautiful 4 bed plus FROG (could be 5th bedroom) 3.5 bath home in established waterfront community w/boat, kayak dock launch, swim platform & lounging deck, all directly on the Currituck Sound. Miles of paved walking paths, a tot lot, tennis court, basketball area, two gazebo areas, a meeting house & much more. Trash pick up included in the HOA fees. This home has been meticulously taken care of. Spacious, lots of natural light. All rooms are spacious w/ large or walk-in closets. Kitchen w/ granite countertops, stainless steel appliances & breakfast nook. Great sunroom & deck. Fenced backyard!, Water Access, Neighborhood - Riversedge
Location
State NC
County Currituck
Community Riversedge - Currituck
Direction Tulls Creek to Riversedge Drive, R Mariners Way, L Bayside, House on R
Rooms
Basement Crawl Space
Interior
Interior Features Solid Surface, Wash/Dry Connect, 9Ft+ Ceilings, Ceiling Fan(s), Hot Tub, Walk-In Closet(s)
Heating Heat Pump
Cooling Central Air, Zoned
Flooring Carpet, Tile, Wood
Fireplaces Type Gas Log
Fireplace Yes
Window Features Storm Window(s)
Appliance Stove/Oven - Electric, Refrigerator, Microwave - Built-In, Disposal, Dishwasher, Cooktop - Electric, Convection Oven
Exterior
Exterior Feature Irrigation System
Parking Features Concrete
Utilities Available Underground Utilities
Roof Type Architectural Shingle,Composition
Building
Entry Level Two
Sewer Septic On Site
Water Municipal Water
Structure Type Irrigation System
Others
Acceptable Financing Cash, Conventional, FHA, VA Loan
Listing Terms Cash, Conventional, FHA, VA Loan
Special Listing Condition None
Read Less Info
Want to know what your home might be worth? Contact us for a FREE valuation!

Our team is ready to help you sell your home for the highest possible price ASAP

"My job is to find and attract mastery-based agents to the office, protect the culture, and make sure everyone is happy! "
5960 Fairview Rd Ste. 400, Charlotte, NC, 28210, United States






