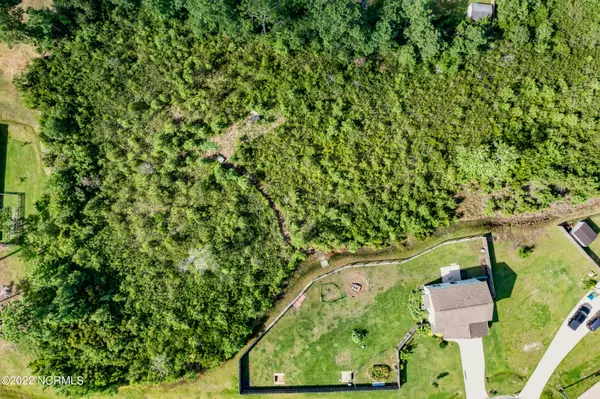$280,000
$264,900
5.7%For more information regarding the value of a property, please contact us for a free consultation.
3 Beds
3 Baths
1,320 SqFt
SOLD DATE : 09/12/2022
Key Details
Sold Price $280,000
Property Type Single Family Home
Sub Type Single Family Residence
Listing Status Sold
Purchase Type For Sale
Square Footage 1,320 sqft
Price per Sqft $212
Subdivision Grantwood Glenn
MLS Listing ID 100340255
Sold Date 09/12/22
Style Wood Frame
Bedrooms 3
Full Baths 2
Half Baths 1
HOA Fees $250
HOA Y/N Yes
Originating Board North Carolina Regional MLS
Year Built 2017
Annual Tax Amount $1,152
Lot Size 1.670 Acres
Acres 1.67
Lot Dimensions see plat
Property Description
On a cul de sac at the end of a short street sits 103 Costa Ct., a well maintained 3 bedroom/2.5 bathroom home on a massive 1.67 acre lot. Entering through the front door, under the covered porch, a half bath is conveniently located to your left and stairs to your right. Painting throughout was just completed allowing you to move right in without the hassle of painting. The first floor boasts durable LVP flooring throughout and a gas log fireplace in the family room keeps it cozy on winter days. Upstairs are 3 bedrooms and 2 bathrooms. The master suite has crown molding, a large walk-in closet and the master bath has dual vanities with a durable tile floor (tile in the other bathroom too!) Out back is a large, very private and fully fenced yard, perfect for so many activities. Grantwood is a desirable neighborhood with a common area field, fenced boat/rv storage and walking or riding distance to Dixon Elementary School. Whether looking to retire and enjoy the incredible Coastal NC weather or relocating here for work you will appreciate being minutes from the beach, boating, golf course, shopping or work. Come enjoy Sneads Ferry's low taxes and the quality of life that Coastal Carolina has to offer!
Location
State NC
County Onslow
Community Grantwood Glenn
Zoning R-15
Direction HWY 210 to Betty Dixon Rd. Right on Bradshaw. Left on Jim Grant. Left on Costa.
Rooms
Primary Bedroom Level Non Primary Living Area
Interior
Interior Features Walk-In Closet(s)
Heating Electric, Forced Air
Cooling Central Air
Flooring LVT/LVP, Carpet, Tile
Appliance Stove/Oven - Electric, Refrigerator, Microwave - Built-In, Dishwasher
Exterior
Exterior Feature None
Garage Concrete
Garage Spaces 1.0
Utilities Available Community Water
Waterfront No
Roof Type Shingle
Porch Covered, Porch
Building
Story 2
Foundation Slab
Sewer Septic On Site
Structure Type None
New Construction No
Schools
Elementary Schools Dixon
Middle Schools Dixon
High Schools Dixon
Others
Tax ID 765e-32
Acceptable Financing Cash, Conventional, FHA, USDA Loan, VA Loan
Listing Terms Cash, Conventional, FHA, USDA Loan, VA Loan
Special Listing Condition None
Read Less Info
Want to know what your home might be worth? Contact us for a FREE valuation!

Our team is ready to help you sell your home for the highest possible price ASAP


"My job is to find and attract mastery-based agents to the office, protect the culture, and make sure everyone is happy! "
5960 Fairview Rd Ste. 400, Charlotte, NC, 28210, United States






