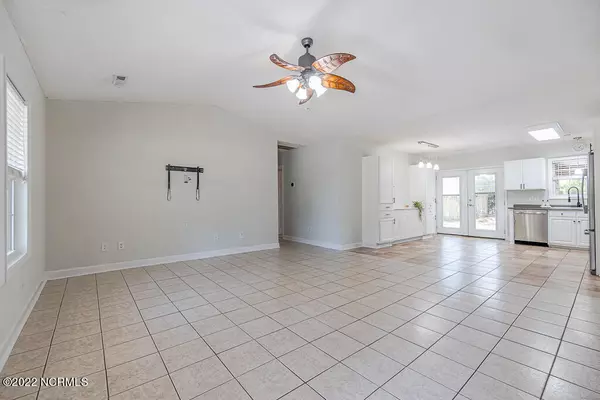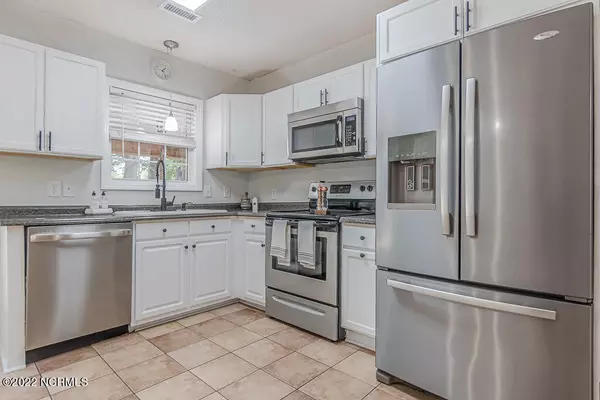$249,000
$249,000
For more information regarding the value of a property, please contact us for a free consultation.
3 Beds
2 Baths
1,301 SqFt
SOLD DATE : 09/15/2022
Key Details
Sold Price $249,000
Property Type Single Family Home
Sub Type Single Family Residence
Listing Status Sold
Purchase Type For Sale
Square Footage 1,301 sqft
Price per Sqft $191
Subdivision Owendon Plantation
MLS Listing ID 100341728
Sold Date 09/15/22
Style Wood Frame
Bedrooms 3
Full Baths 2
HOA Fees $300
HOA Y/N Yes
Originating Board North Carolina Regional MLS
Year Built 2000
Annual Tax Amount $1,366
Lot Size 0.256 Acres
Acres 0.26
Lot Dimensions 66*102*121*176
Property Description
JUST BRING YOUR THINGS! *New* paint throughout. *New* bedroom carpet. *New* porch screens. *New* light fixtures. *New* hardware and faucets. Fresh and bright under the shady tall pines - check out the walkthrough video included! The seller's adore this neighborhood and living across the street from the pool, you will too! The large backyard is a canvas for outdoor living and has served as additional parking beyond the *electric* fence gate controlled by key fob. The added generator plug will come in handy, keeping your food safe and your lights on. What a find!
Location
State NC
County Brunswick
Community Owendon Plantation
Zoning R10
Direction From US-17 turn LEFT onto Village Rd SW Turn LEFT onto Village Point Rd Turn RIGHT onto Owendon Dr Turn RIGHT onto Ritz Cir Destination will be on the right
Rooms
Other Rooms Storage
Basement None
Primary Bedroom Level Primary Living Area
Interior
Interior Features Master Downstairs, 9Ft+ Ceilings, Ceiling Fan(s)
Heating Electric, Heat Pump
Cooling Central Air
Flooring Carpet, Tile
Fireplaces Type None
Fireplace No
Window Features Blinds
Appliance Stove/Oven - Electric, Refrigerator, Microwave - Built-In, Dishwasher
Laundry Laundry Closet
Exterior
Exterior Feature None
Parking Features Off Street, Paved
Garage Spaces 1.0
Waterfront Description None
Roof Type Architectural Shingle
Accessibility None
Porch Enclosed, Patio, Screened
Building
Story 1
Foundation Slab
Sewer Municipal Sewer
Water Municipal Water
Structure Type None
New Construction No
Schools
Elementary Schools Union
Middle Schools Shallotte
High Schools West Brunswick
Others
Tax ID 213fd014
Acceptable Financing Cash, Conventional, FHA, VA Loan
Listing Terms Cash, Conventional, FHA, VA Loan
Special Listing Condition None
Read Less Info
Want to know what your home might be worth? Contact us for a FREE valuation!

Our team is ready to help you sell your home for the highest possible price ASAP


"My job is to find and attract mastery-based agents to the office, protect the culture, and make sure everyone is happy! "
5960 Fairview Rd Ste. 400, Charlotte, NC, 28210, United States






