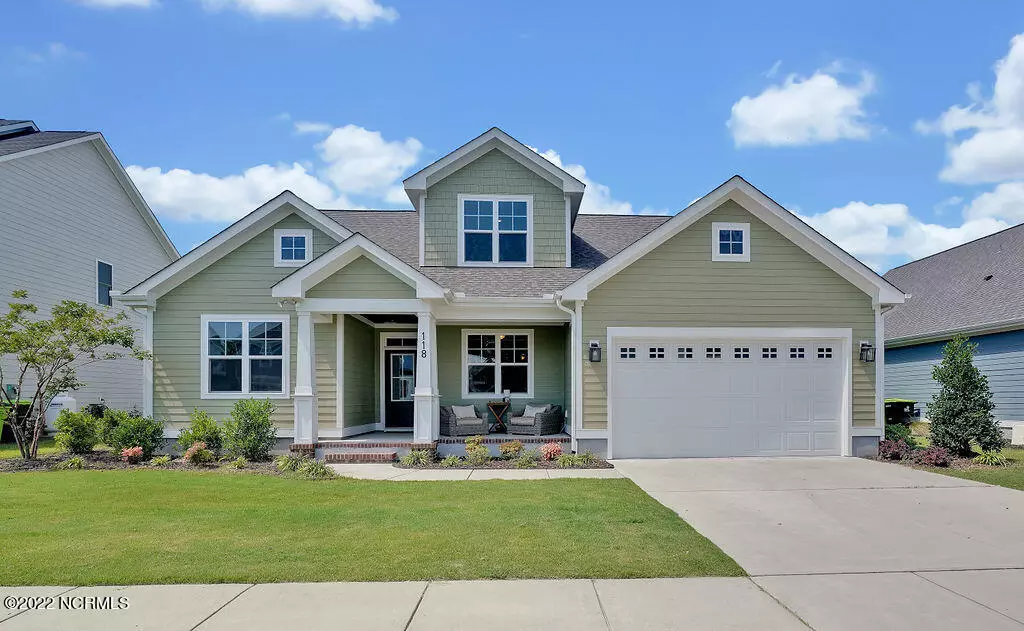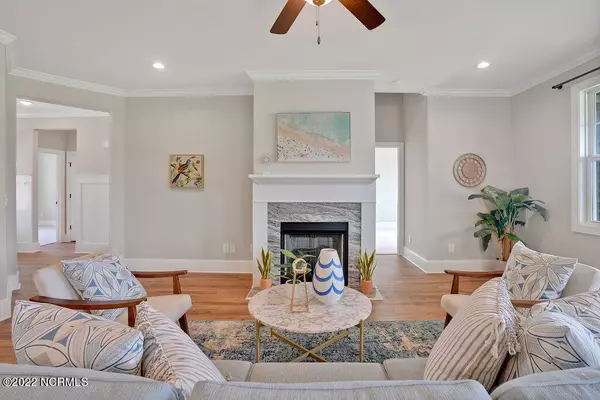$480,000
$475,000
1.1%For more information regarding the value of a property, please contact us for a free consultation.
4 Beds
3 Baths
2,266 SqFt
SOLD DATE : 09/20/2022
Key Details
Sold Price $480,000
Property Type Single Family Home
Sub Type Single Family Residence
Listing Status Sold
Purchase Type For Sale
Square Footage 2,266 sqft
Price per Sqft $211
Subdivision Wyndwater
MLS Listing ID 100338023
Sold Date 09/20/22
Style Wood Frame
Bedrooms 4
Full Baths 3
HOA Fees $1,020
HOA Y/N Yes
Originating Board North Carolina Regional MLS
Year Built 2019
Lot Size 9,583 Sqft
Acres 0.22
Lot Dimensions 65x150
Property Description
Welcome home to this beautiful 4 bed, 3 full bath home featuring a bonus room, open floorplan and more. This property greets guests with a deep front porch outfitted with a rich planked wood ceiling. The lovely interior includes a formal dining room, open floor plan, fireplace, durable LVT flooring, first floor master bedroom, and more. Entertain in a spacious eat-in kitchen outfitted with stunning granite countertops and convenient to the grilling space and laundry room. Don't miss the extra storage in the walk-in attic. Make memories to last a lifetime on the oversized rear covered porch and separate grilling spot which overlook the pond. You get all this and a fantastic community featuring sidewalks, a saltwater pool, walking trails and plenty of green space. Don't let this treasure pass you by!
Location
State NC
County Pender
Community Wyndwater
Zoning R
Direction From Wilmington: Take HWY 17 N. Turn right on Sloop Point Rd. Turn left at the entrance to Wyndwater onto W. Craftsman Way. Follow W. Craftsman to entrance of Summerwyck Park. Take right on Sailor Sky Way. House will be on the right.
Location Details Mainland
Rooms
Primary Bedroom Level Primary Living Area
Interior
Interior Features Master Downstairs, 9Ft+ Ceilings, Tray Ceiling(s), Vaulted Ceiling(s), Ceiling Fan(s)
Heating Heat Pump, Electric
Cooling Central Air
Exterior
Exterior Feature Irrigation System
Garage Paved
Garage Spaces 2.0
Pool None
Waterfront No
Roof Type Architectural Shingle
Porch Covered, Porch
Building
Story 2
Entry Level Two
Foundation Slab
Sewer Municipal Sewer
Water Municipal Water
Structure Type Irrigation System
New Construction No
Schools
Elementary Schools North Topsail
Middle Schools Surf City
High Schools Topsail
Others
Tax ID 42142290970000
Acceptable Financing Cash, Conventional, FHA, VA Loan
Listing Terms Cash, Conventional, FHA, VA Loan
Special Listing Condition None
Read Less Info
Want to know what your home might be worth? Contact us for a FREE valuation!

Our team is ready to help you sell your home for the highest possible price ASAP


"My job is to find and attract mastery-based agents to the office, protect the culture, and make sure everyone is happy! "
5960 Fairview Rd Ste. 400, Charlotte, NC, 28210, United States






