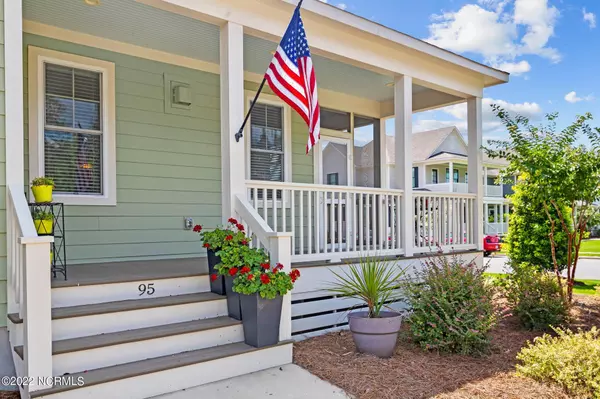$445,000
$455,000
2.2%For more information regarding the value of a property, please contact us for a free consultation.
3 Beds
3 Baths
2,188 SqFt
SOLD DATE : 09/14/2022
Key Details
Sold Price $445,000
Property Type Townhouse
Sub Type Townhouse
Listing Status Sold
Purchase Type For Sale
Square Footage 2,188 sqft
Price per Sqft $203
Subdivision Walker Station
MLS Listing ID 100341750
Sold Date 09/14/22
Style Wood Frame
Bedrooms 3
Full Baths 2
Half Baths 1
HOA Fees $2,928
HOA Y/N Yes
Originating Board North Carolina Regional MLS
Year Built 2019
Annual Tax Amount $2,603
Lot Size 3,920 Sqft
Acres 0.09
Lot Dimensions 110x35x90x18x28
Property Description
Lock and leave lifestyle with this low maintenance end unit townhome in Walker Station! Primary suite with spacious ensuite bath and large walk-in closet on main level. Kitchen features center island, granite countertops and stainless steel appliances. Dining room has direct access to side screen porch overlooking the neighborhood green space. Spacious laundry room also on main level with granite folding table. Drop zone at back door. Upstairs features two very large bedrooms and a full bath. Covered back porch and private courtyard leads to 2-car garage. Huge attic storage over garage with easy access exterior stairs. Energy efficient details include sealed & encapsulated crawl space, spray foam insulation, LED lighting. Natural gas community with gas fireplace, Rinnai tankless water heater. Community pool, sidewalks with street lights, parks, green space, and community garden. Excellent location off Midland Road between Southern Pines and Pinehurst. Home is in the Village of Pinehurst.
Location
State NC
County Moore
Community Walker Station
Zoning Cu-Rmf
Direction Midland Road to Walker Station entrance. Home is last townhome unit on the left.
Location Details Mainland
Rooms
Basement Crawl Space
Primary Bedroom Level Primary Living Area
Interior
Interior Features Foyer, Mud Room, Kitchen Island, Master Downstairs, 9Ft+ Ceilings, Ceiling Fan(s), Pantry, Walk-in Shower, Walk-In Closet(s)
Heating Electric, Heat Pump
Cooling Central Air, Zoned
Flooring Carpet, Tile, Wood
Fireplaces Type Gas Log
Fireplace Yes
Window Features Blinds
Appliance Stove/Oven - Electric, Self Cleaning Oven, Refrigerator, Microwave - Built-In, Disposal, Dishwasher
Laundry Inside
Exterior
Exterior Feature None
Parking Features Concrete, Garage Door Opener, Paved
Garage Spaces 2.0
Utilities Available Natural Gas Connected
Roof Type Architectural Shingle
Porch Covered, Deck, Porch, Screened
Building
Lot Description Corner Lot
Story 2
Entry Level Two
Sewer Municipal Sewer
Water Municipal Water
Structure Type None
New Construction No
Others
Tax ID 20140324
Acceptable Financing Cash, Conventional, FHA, VA Loan
Listing Terms Cash, Conventional, FHA, VA Loan
Special Listing Condition None
Read Less Info
Want to know what your home might be worth? Contact us for a FREE valuation!

Our team is ready to help you sell your home for the highest possible price ASAP


"My job is to find and attract mastery-based agents to the office, protect the culture, and make sure everyone is happy! "
5960 Fairview Rd Ste. 400, Charlotte, NC, 28210, United States






