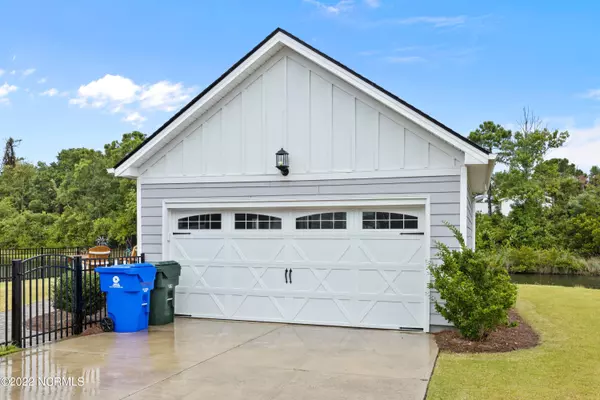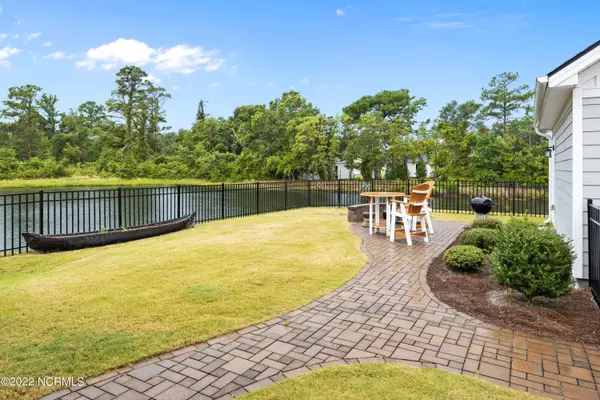$669,000
$659,000
1.5%For more information regarding the value of a property, please contact us for a free consultation.
3 Beds
3 Baths
2,160 SqFt
SOLD DATE : 09/23/2022
Key Details
Sold Price $669,000
Property Type Single Family Home
Sub Type Single Family Residence
Listing Status Sold
Purchase Type For Sale
Square Footage 2,160 sqft
Price per Sqft $309
Subdivision Beau Coast
MLS Listing ID 100344306
Sold Date 09/23/22
Style Concrete, Wood Frame
Bedrooms 3
Full Baths 2
Half Baths 1
HOA Y/N Yes
Originating Board North Carolina Regional MLS
Year Built 2018
Lot Size 6,534 Sqft
Acres 0.15
Lot Dimensions 56x119x56x126
Property Description
Water views on two sides of this beautiful home and lot. You can fish from your back yard! Home located just minutes to Downtown Historic Beaufort by golf cart or a short walk along Front Street.
This amazing home features: fenced in yard, screened porch, built in bookcases, open floor plan with large kitchen island, media room, large laundry room, detached 2 car garage, gas logs, fan in every room, and a soft water system.
The master bedroom and living/dining/kitchen/laundry are all on the 1st floor. Second floor has 2 bedrooms, 1 full bath, and a media room.
Home is located in Beau Coast which offers amazing amenities that include Day Dock on Taylors Creek, Club House, Beaufort Grocery to go at Traders, Outdoor Fire Pit, Fitness Center, Salt Water Resort Style Pool, Dog Parks, and Pickleball.
This private lot with water on two sides makes for a private haven! This is a must see house.
Location
State NC
County Carteret
Community Beau Coast
Zoning None
Direction From Live Oak or Hwy 70 in Beaufort, turn onto Lennoxville Road, turn left onto Shearwater Lane, first left onto Gray Duck, the house is located at the end of the street as it curves around.
Rooms
Primary Bedroom Level Primary Living Area
Interior
Interior Features Kitchen Island, Foyer, Bookcases, 1st Floor Master, 9Ft+ Ceilings, Blinds/Shades, Gas Logs, Pantry, Solid Surface, Sprinkler System, Walk-in Shower
Heating Fireplace(s), Forced Air
Cooling Central
Flooring LVT/LVP, Carpet
Furnishings Unfurnished
Appliance Cooktop - Electric, Dishwasher, Microwave - Built-In, Stove/Oven - Electric, Vent Hood, Water Softener
Exterior
Garage Gravel, On Site, Paved
Pool None
Utilities Available Municipal Water, Municipal Sewer Available
Waterfront No
Waterfront Description Boat Dock, Pond View
Roof Type Architectural Shingle
Porch Porch, Screened
Garage No
Building
Lot Description Corner Lot
Story 2
New Construction No
Schools
Elementary Schools Beaufort
Middle Schools Beaufort
High Schools East Carteret
Others
Tax ID 730508994170000
Read Less Info
Want to know what your home might be worth? Contact us for a FREE valuation!

Our team is ready to help you sell your home for the highest possible price ASAP


"My job is to find and attract mastery-based agents to the office, protect the culture, and make sure everyone is happy! "
5960 Fairview Rd Ste. 400, Charlotte, NC, 28210, United States






