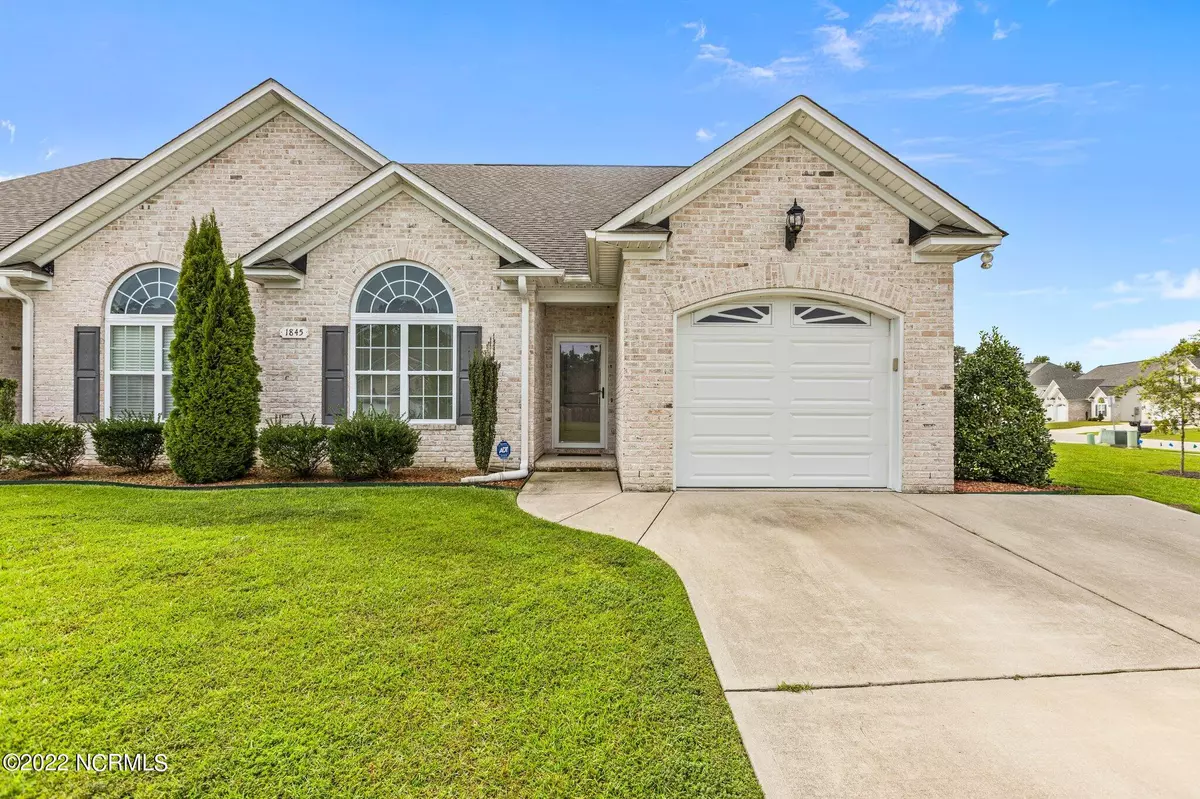$272,000
$265,000
2.6%For more information regarding the value of a property, please contact us for a free consultation.
3 Beds
3 Baths
1,925 SqFt
SOLD DATE : 10/19/2022
Key Details
Sold Price $272,000
Property Type Townhouse
Sub Type Townhouse
Listing Status Sold
Purchase Type For Sale
Square Footage 1,925 sqft
Price per Sqft $141
Subdivision Brook Hollow
MLS Listing ID 100349028
Sold Date 10/19/22
Style Wood Frame
Bedrooms 3
Full Baths 3
HOA Y/N Yes
Originating Board North Carolina Regional MLS
Year Built 2016
Annual Tax Amount $2,044
Lot Size 6,970 Sqft
Acres 0.16
Lot Dimensions 113.53 x 111.98 x 98.04 x 13.35
Property Description
The 'Ballenger Pine' plan offers the most value for the money. Located in red hot Brook Hollow, this plan features 3 bedrooms, 3 full baths, plus a large bonus room. The first floor has 2 bedrooms along with 2 full baths while the second level has a large bedroom, full bath, bonus, and plenty of walk-in attic space. Normally, this plan has a shared driveway but this building has plenty of mature front yard between the drives. The seller put a lot of thought into this unit prior to building and has many upgrades that set it apart from other units. The kitchen has beautiful granite countertops and stainless appliances with bisque color cabinets. The seller also had laminate floors installed throughout the entire home with the exception of areas that have ceramic tile. The backyard in fully fenced and has many mature bushes and several trees. The owner had a screened porch built during the original construction and has since turned that space into a sun porch complete with vinyl clad sliding glass doors. Other upgrades include an oversized tile shower in the master bath and an enlarged master closet with lots of extra shelving. The Brook Hollow HOA is currently $325 per year and includes common area maintenance, landscaping (except within fenced areas, and the maintenance of the beautiful front entrance). Please call for your private showing.
Location
State NC
County Pitt
Community Brook Hollow
Zoning RESIDENTIAL
Direction Arlington Blvd to Dickinson. Right into Brook Hollow. Left onto Cambria Drive. Home will be on the right.
Rooms
Basement None
Primary Bedroom Level Primary Living Area
Interior
Interior Features 1st Floor Master, Blinds/Shades, Ceiling - Trey, Ceiling Fan(s), Solid Surface, Walk-in Shower, Walk-In Closet
Heating Fireplace(s), Heat Pump
Cooling Central, See Remarks
Flooring Concrete, Laminate, Tile
Appliance Dishwasher, Disposal, Microwave - Built-In, Refrigerator, Stove/Oven - Electric
Exterior
Garage Concrete
Garage Spaces 1.0
Pool None
Utilities Available Municipal Sewer, Municipal Water, Municipal Sewer Available
Waterfront Description None
Roof Type See Remarks, Architectural Shingle
Accessibility None
Porch Enclosed, Porch
Garage Yes
Building
Story 2
New Construction No
Schools
Elementary Schools Lakeforest
Middle Schools E. B. Aycock
High Schools South Central
Others
Tax ID 78790
Read Less Info
Want to know what your home might be worth? Contact us for a FREE valuation!

Our team is ready to help you sell your home for the highest possible price ASAP


"My job is to find and attract mastery-based agents to the office, protect the culture, and make sure everyone is happy! "
5960 Fairview Rd Ste. 400, Charlotte, NC, 28210, United States






