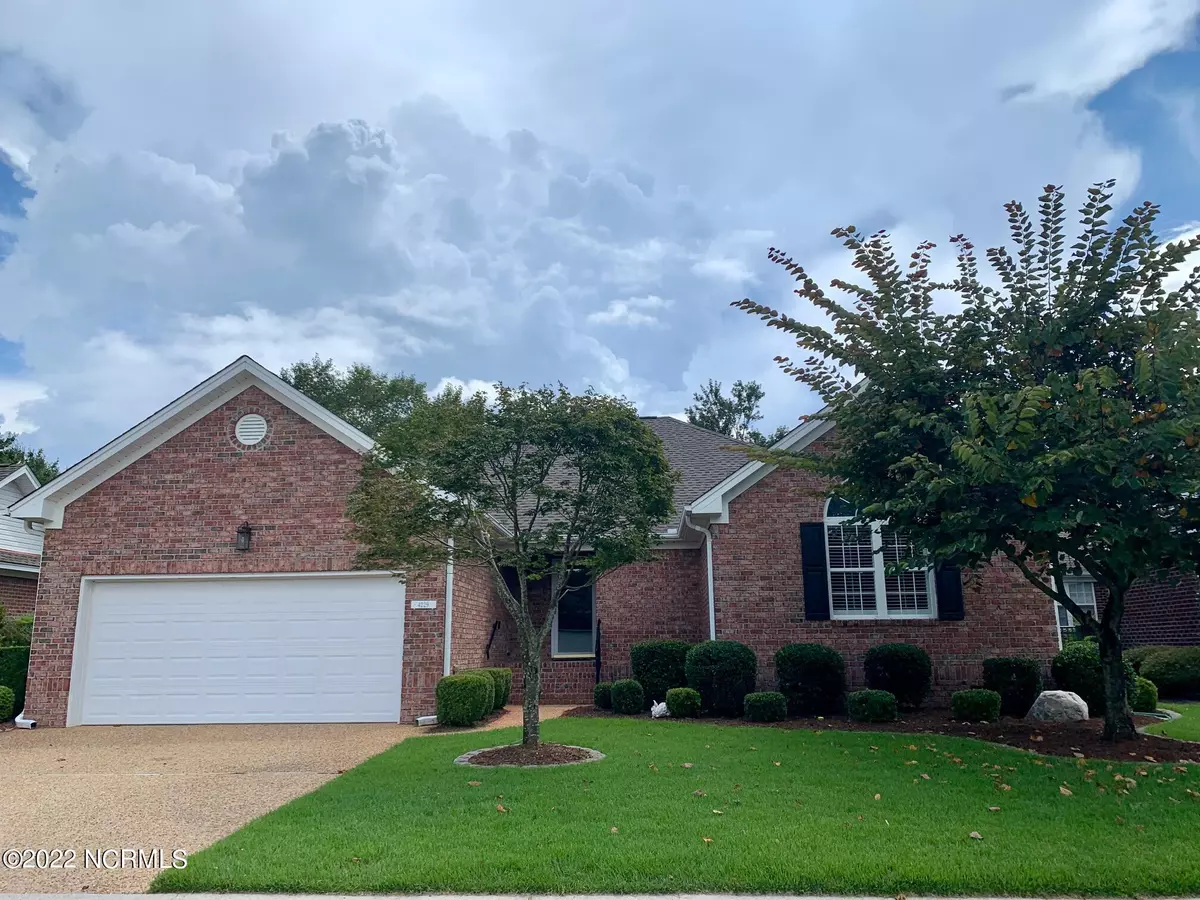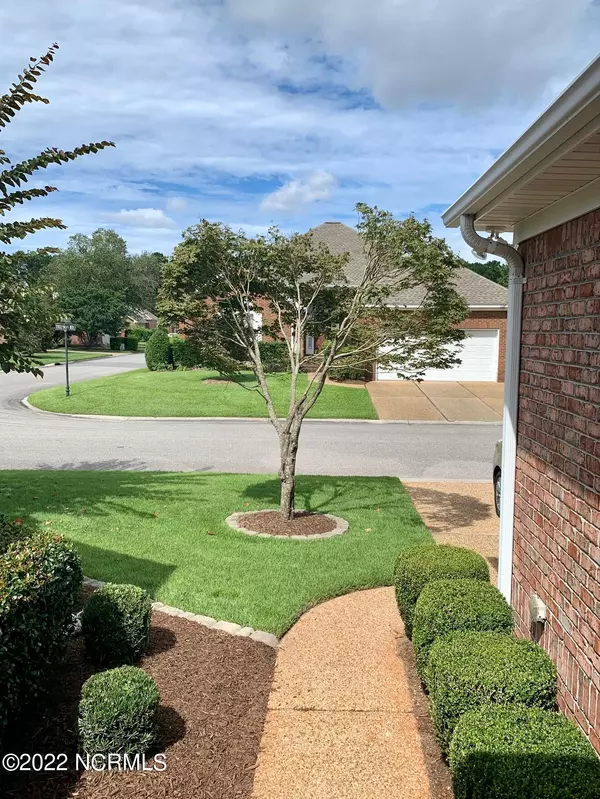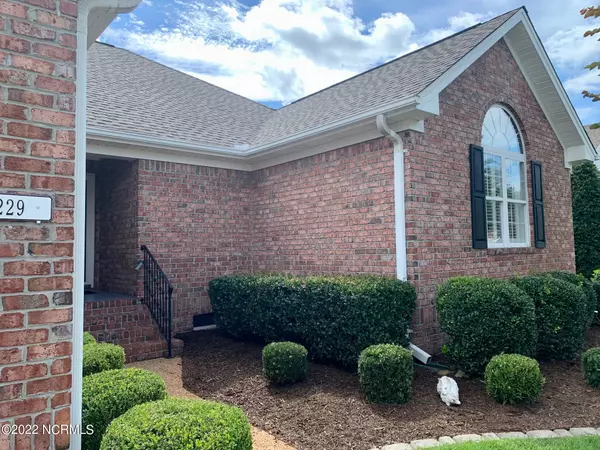$407,400
$409,900
0.6%For more information regarding the value of a property, please contact us for a free consultation.
3 Beds
2 Baths
1,935 SqFt
SOLD DATE : 10/20/2022
Key Details
Sold Price $407,400
Property Type Single Family Home
Sub Type Single Family Residence
Listing Status Sold
Purchase Type For Sale
Square Footage 1,935 sqft
Price per Sqft $210
Subdivision Georgetowne
MLS Listing ID 100348949
Sold Date 10/20/22
Style Wood Frame
Bedrooms 3
Full Baths 2
HOA Fees $2,240
HOA Y/N Yes
Originating Board North Carolina Regional MLS
Year Built 1999
Annual Tax Amount $1,534
Lot Size 6,447 Sqft
Acres 0.15
Lot Dimensions 60x109x7x60x29x104
Property Description
Enjoy 1 level coastal living in this lovely, well maintained brick patio home in the sought out community of Ashley Park @ Georgetowne. Features include an open floor plan, ideal for entertaining, vaulted ceilings, fireplace, enclosed sun room, spacious master bedroom with sitting area, large master bath with double vanity, garden tub and large walk in closet, spacious kitchen and tile back splash. Off the sunroom, easy living in the fenced in back yard with maintenance included by the HOA. Beautiful and lush landscaping, front and backyard irrigation system and brick paver walk way. New roof - 2021. Also included for your pleasure is a community pool, clubhouse and tennis court. This beauty is conveniently located to The Pointe at Barclay, Halyburton Park, Gary Shell Cross City Trail, medical facilities/hospital historic downtown Wilmington, beaches, museum and much much more! Don't wait, hurry now!
Location
State NC
County New Hanover
Community Georgetowne
Zoning R-15
Direction College Road south, right on 17th Street, left on St. Andrews Drive, left on Ashley Park Drive, left on Landon, right on Tillson Rd., house on left.
Rooms
Basement Crawl Space, None
Primary Bedroom Level Primary Living Area
Interior
Interior Features Foyer, Master Downstairs, 9Ft+ Ceilings, Vaulted Ceiling(s), Ceiling Fan(s), Pantry, Eat-in Kitchen, Walk-In Closet(s)
Heating Heat Pump, Fireplace(s), Electric, Forced Air, Propane
Cooling Central Air
Flooring Carpet, Tile
Fireplaces Type Gas Log
Fireplace Yes
Window Features Blinds
Appliance Washer, Stove/Oven - Electric, Refrigerator, Microwave - Built-In, Dryer, Disposal, Dishwasher, Cooktop - Electric
Laundry Inside
Exterior
Exterior Feature Irrigation System, Gas Logs
Garage Garage Door Opener, Lighted, On Site, Paved
Garage Spaces 2.0
Pool None
Waterfront No
Waterfront Description None
Roof Type Shingle
Accessibility None, Accessible Full Bath
Porch Enclosed
Building
Lot Description Interior Lot
Story 1
Sewer Municipal Sewer
Water Municipal Water
Architectural Style Patio
Structure Type Irrigation System,Gas Logs
New Construction No
Others
Tax ID 313513221702000
Acceptable Financing Cash, Conventional
Horse Property None
Listing Terms Cash, Conventional
Special Listing Condition None
Read Less Info
Want to know what your home might be worth? Contact us for a FREE valuation!

Our team is ready to help you sell your home for the highest possible price ASAP


"My job is to find and attract mastery-based agents to the office, protect the culture, and make sure everyone is happy! "
5960 Fairview Rd Ste. 400, Charlotte, NC, 28210, United States






