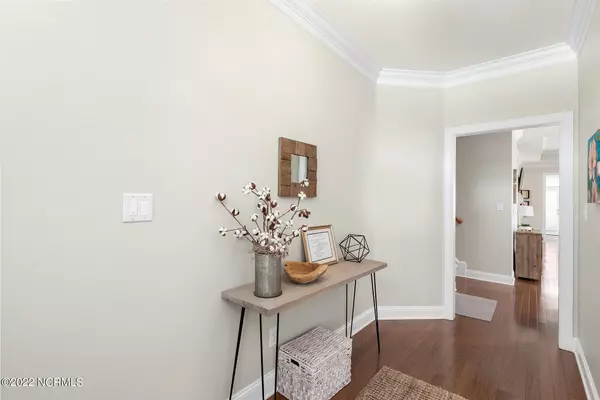$487,000
$495,000
1.6%For more information regarding the value of a property, please contact us for a free consultation.
4 Beds
3 Baths
2,244 SqFt
SOLD DATE : 10/25/2022
Key Details
Sold Price $487,000
Property Type Single Family Home
Sub Type Single Family Residence
Listing Status Sold
Purchase Type For Sale
Square Footage 2,244 sqft
Price per Sqft $217
Subdivision Holly Glen Estates
MLS Listing ID 100344285
Sold Date 10/25/22
Style Wood Frame
Bedrooms 4
Full Baths 3
HOA Y/N Yes
Originating Board North Carolina Regional MLS
Year Built 2006
Annual Tax Amount $2,832
Lot Size 6,447 Sqft
Acres 0.15
Lot Dimensions 50x120
Property Description
Welcome home to this beautiful 4 bedroom, 3 full bath home in the desirable Holly Glen Estates neighborhood in the Midtown area of Wilmington. Inside this immaculate home you will find an open floor plan with lots of natural light. A wonderful kitchen with granite counter tops, white cabinets, SS appliances, and a gas stove overlooks the large living room with fireplace and a lovely sunroom. Just off the living room is the beautiful owner's suite with a generous sized walk in closet, and a large bathroom with a walk in shower. Two additional bedrooms, a full bathroom with tub, and a well designed laundry closet are also located on the main level. Upstairs you will find a 4th bedroom/flex room with a large closet and a full bathroom, along with an extra large walk in attic with custom shelving. In the private, landscaped backyard you will enjoy a beautiful and well maintained yard with a patio and wooden fencing. This home also features a new HVAC system in 2020, a new water heater in 2018, an irrigation system, and a 2 car garage. Conveniently located near area beaches, downtown Wilmington, medical facilities, schools, parks, shopping, and restaurants.
Location
State NC
County New Hanover
Community Holly Glen Estates
Zoning R-15
Direction From Oleander, take College Rd. South and turn left on Holly Tree Rd. at the Krispy Kreme. Take a left on Wallington into The Cottages at Holly Glen. The home is straight ahead at the stop sign.
Rooms
Primary Bedroom Level Primary Living Area
Interior
Interior Features Foyer, 1st Floor Master, Blinds/Shades, Ceiling - Trey, Ceiling Fan(s), Gas Logs, Walk-in Shower, Walk-In Closet
Heating Heat Pump
Cooling Central
Exterior
Garage Paved
Garage Spaces 2.0
Utilities Available Municipal Sewer, Municipal Water
Waterfront No
Roof Type Shingle
Porch Patio
Garage Yes
Building
Story 2
New Construction No
Schools
Elementary Schools Holly Tree
Middle Schools Roland Grise
High Schools Hoggard
Others
Tax ID R06100-001-175-000
Read Less Info
Want to know what your home might be worth? Contact us for a FREE valuation!

Our team is ready to help you sell your home for the highest possible price ASAP


"My job is to find and attract mastery-based agents to the office, protect the culture, and make sure everyone is happy! "
5960 Fairview Rd Ste. 400, Charlotte, NC, 28210, United States






