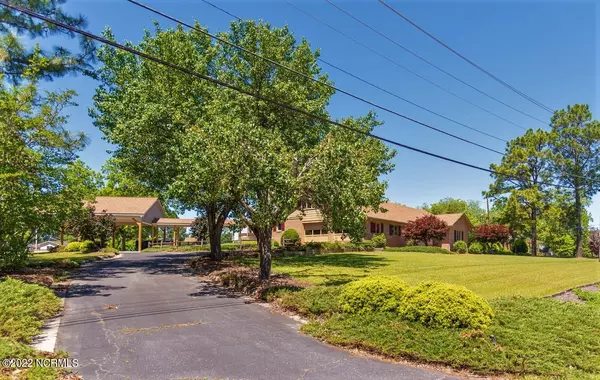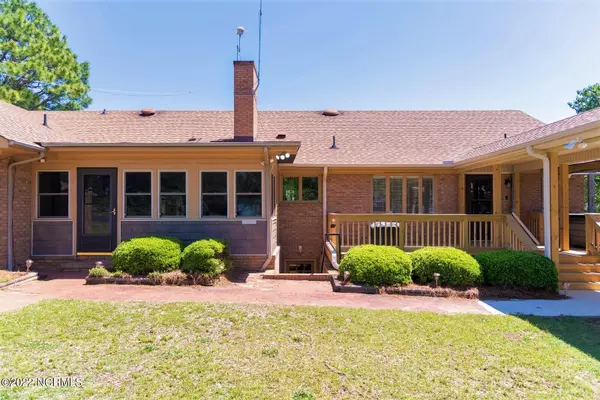$525,000
$539,900
2.8%For more information regarding the value of a property, please contact us for a free consultation.
3 Beds
5 Baths
4,523 SqFt
SOLD DATE : 10/28/2022
Key Details
Sold Price $525,000
Property Type Single Family Home
Sub Type Single Family Residence
Listing Status Sold
Purchase Type For Sale
Square Footage 4,523 sqft
Price per Sqft $116
Subdivision Not In Subdivision
MLS Listing ID 100331187
Sold Date 10/28/22
Style Wood Frame
Bedrooms 3
Full Baths 4
Half Baths 1
HOA Y/N No
Originating Board North Carolina Regional MLS
Year Built 1974
Lot Size 1.640 Acres
Acres 1.64
Lot Dimensions see plat
Property Description
Custom ALL BRICK, fully finished 3 story home on 1.64a. NEW paint/flooring/deck/roof/HVAC/huge carport/hotub. 1st flr - 3 bd, 2 full ba, formal dr/lr, family, office, eat in kitchen w/ granite, laundry, pantry, 3season, gar. Master w/ walk in & priv ba. 2nd fl - addl 1322 sf, 1 br, full ba, w/i cedar closet, game rm, bar, bonus & walk in attic. BSMT - In-law suite, 2nd Kitchen, theater, office, full ba, 4 addl flex rms. 1800 sf finished building w/ HVAC, 1/2 ba. Barn w/ walk up attic! Fruit trees/grapes. Buyer's contingency fell through. Back on the market. NEW BASEMENT DOOR
Location
State NC
County Johnston
Community Not In Subdivision
Zoning R-11
Direction from I-95 S exit 79 turn right on main st for .9mi turn right on N lincoln street for .2 mi. home is just past curve on the left
Rooms
Other Rooms Barn(s), Storage, Workshop
Basement Crawl Space, Finished, Full, Exterior Entry
Primary Bedroom Level Primary Living Area
Interior
Interior Features Foyer, Intercom/Music, Mud Room, Workshop, Bookcases, Master Downstairs, 2nd Kitchen, Ceiling Fan(s), Hot Tub, Pantry, Eat-in Kitchen, Walk-In Closet(s)
Heating Gas Pack, Heat Pump, Fireplace(s), Electric, Forced Air, Natural Gas
Cooling Attic Fan, Central Air, Whole House Fan, Zoned
Flooring LVT/LVP, Carpet, Tile, Vinyl
Window Features Blinds
Appliance Vent Hood, Stove/Oven - Gas, Range, Microwave - Built-In, Ice Maker, Dryer, Dishwasher, Convection Oven
Laundry Hookup - Dryer, Washer Hookup, Inside
Exterior
Exterior Feature Gas Logs
Garage Asphalt, Concrete, See Remarks
Garage Spaces 4.0
Carport Spaces 4
Utilities Available Water Connected, Natural Gas Connected
Waterfront No
Roof Type Architectural Shingle
Porch Open, Covered, Deck, Enclosed, Patio, Porch, See Remarks
Building
Story 2
Foundation Combination
Sewer Municipal Sewer
Water Municipal Water
Structure Type Gas Logs
New Construction No
Others
Tax ID 01-E-09-035c
Acceptable Financing Cash, Conventional, FHA, USDA Loan, VA Loan
Listing Terms Cash, Conventional, FHA, USDA Loan, VA Loan
Special Listing Condition None
Read Less Info
Want to know what your home might be worth? Contact us for a FREE valuation!

Our team is ready to help you sell your home for the highest possible price ASAP


"My job is to find and attract mastery-based agents to the office, protect the culture, and make sure everyone is happy! "
5960 Fairview Rd Ste. 400, Charlotte, NC, 28210, United States






