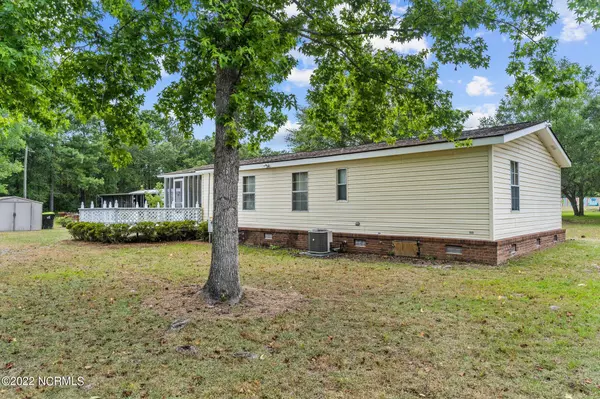$150,000
$150,000
For more information regarding the value of a property, please contact us for a free consultation.
3 Beds
2 Baths
1,006 SqFt
SOLD DATE : 11/01/2022
Key Details
Sold Price $150,000
Property Type Manufactured Home
Sub Type Manufactured Home
Listing Status Sold
Purchase Type For Sale
Square Footage 1,006 sqft
Price per Sqft $149
Subdivision Shell Point
MLS Listing ID 100336334
Sold Date 11/01/22
Style Wood Frame
Bedrooms 3
Full Baths 2
HOA Y/N No
Originating Board North Carolina Regional MLS
Year Built 1989
Lot Size 0.615 Acres
Acres 0.62
Lot Dimensions 121x240x124x213
Property Description
Nice starter home or investment property situated on a double lot with mature trees and backs up to a pond. You'll enjoy entertaining outdoors without bugs on your large screened porch and you can grill on the attached deck. Inside you'll find LVP flooring in the kitchens and bath and new carpeting in the living and bedrooms. French doors open up to the master bedroom that features a walk-in closet and an attached bathroom. Two other bedrooms and another full bath provide family and guests their own space. There is a storage shed to provide plenty of space for lawn or sporting equipment. All furnishings convey. Schedule a showing before this one is gone!
Location
State NC
County Brunswick
Community Shell Point
Zoning R60
Direction US-17 St to left onto Mt Pisgah Rd SW. Turn right onto Civietown Rd SW. Continue onto Shell Point Rd SW. Turn left onto Pelican Pl SW. Turn right at the 3rd cross street onto Bird Dr SW. House is on the left.
Rooms
Other Rooms Storage
Basement Crawl Space
Primary Bedroom Level Primary Living Area
Interior
Interior Features Master Downstairs, Ceiling Fan(s), Furnished, Eat-in Kitchen, Walk-In Closet(s)
Heating Electric, Heat Pump
Cooling Central Air
Flooring LVT/LVP, Carpet
Fireplaces Type None
Fireplace No
Window Features Blinds
Appliance Washer, Vent Hood, Stove/Oven - Electric, Refrigerator, Dryer
Laundry Inside
Exterior
Parking Features Off Street, Unpaved
Roof Type Shingle
Porch Deck, Porch, Screened
Building
Story 1
Foundation Brick/Mortar
Sewer Septic On Site
Water Well
New Construction No
Schools
Elementary Schools Supply
Middle Schools Shallotte
High Schools West Brunswick
Others
Tax ID 214lg045
Acceptable Financing Cash, Conventional
Listing Terms Cash, Conventional
Special Listing Condition None
Read Less Info
Want to know what your home might be worth? Contact us for a FREE valuation!

Our team is ready to help you sell your home for the highest possible price ASAP


"My job is to find and attract mastery-based agents to the office, protect the culture, and make sure everyone is happy! "
5960 Fairview Rd Ste. 400, Charlotte, NC, 28210, United States






