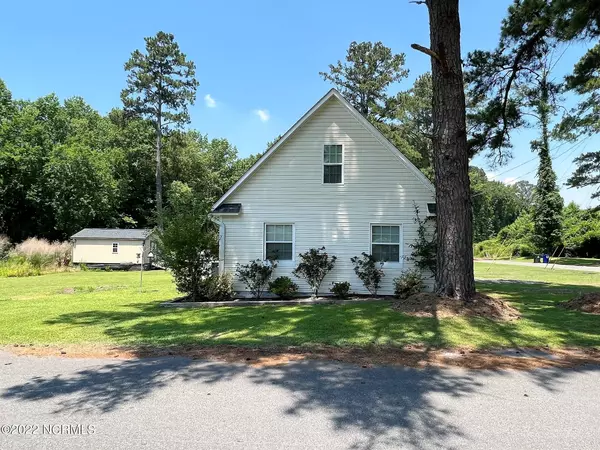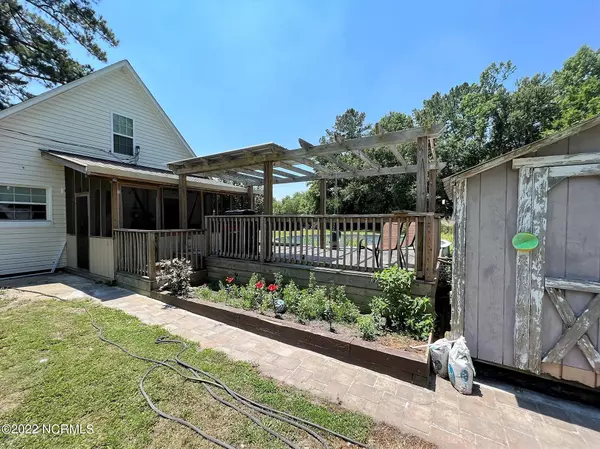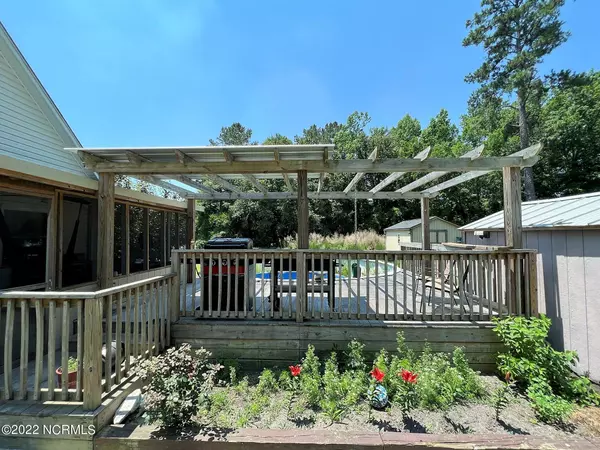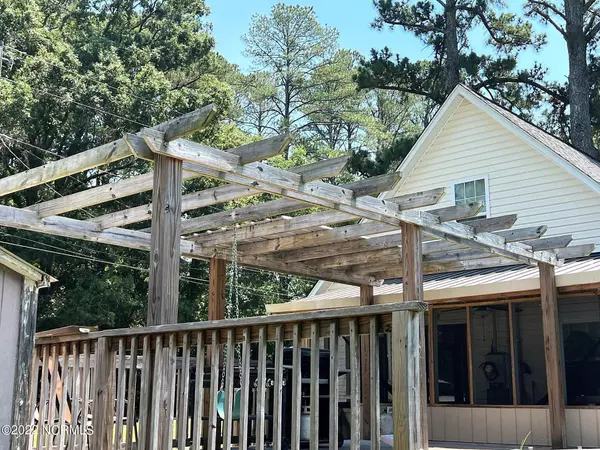$131,000
$120,000
9.2%For more information regarding the value of a property, please contact us for a free consultation.
3 Beds
2 Baths
1,202 SqFt
SOLD DATE : 10/31/2022
Key Details
Sold Price $131,000
Property Type Single Family Home
Sub Type Single Family Residence
Listing Status Sold
Purchase Type For Sale
Square Footage 1,202 sqft
Price per Sqft $108
Subdivision Not In Subdivision
MLS Listing ID 100332183
Sold Date 10/31/22
Bedrooms 3
Full Baths 2
HOA Y/N No
Originating Board Hive MLS
Year Built 1955
Annual Tax Amount $1,069
Lot Size 0.470 Acres
Acres 0.47
Lot Dimensions 212x89x212x89
Property Description
Professionally remodeled inside and out, very quiet end street, three bedroom, two full baths, with dining/office, 1202 square feet living area (434 sf upstairs addition is not permitted), roof in 2012, vinyl siding over concrete block, architectural shingles, vinyl single-hung windows, textured paint throughout, ceiling fans, decorative arches, laminate plank flooring, crown moulding, covered screened-in porch attached to large pool deck with above ground pool (pool requires a new liner). Two storage buildings convey also--an 8x10 and 12x20. Property is in flood zone AE.
Location
State NC
County Pitt
Community Not In Subdivision
Zoning R8
Direction Follow NC11 Bypass towards Kinston from Greenville. Exit onto N Highland Blvd. Turn right onto Queen St. The destination is on the left at the end of the street.
Location Details Mainland
Rooms
Other Rooms Barn(s), Storage
Basement None
Primary Bedroom Level Primary Living Area
Interior
Interior Features Ceiling Fan(s)
Heating Heat Pump, Electric
Flooring Carpet, Laminate
Fireplaces Type None
Fireplace No
Window Features Thermal Windows
Appliance Refrigerator, Cooktop - Electric
Laundry Laundry Closet
Exterior
Parking Features On Site, Unpaved
Pool Above Ground
Waterfront Description None
Roof Type Architectural Shingle
Accessibility None
Porch Deck, Patio, Screened
Building
Lot Description Dead End, Corner Lot
Story 2
Entry Level Two
Foundation Slab
Sewer Municipal Sewer
Water Municipal Water
New Construction No
Schools
Elementary Schools Grifton
Middle Schools Grifton
High Schools Ayden/Grifton
Others
Tax ID 22872
Acceptable Financing Cash, Conventional, FHA, USDA Loan, VA Loan
Horse Property None
Listing Terms Cash, Conventional, FHA, USDA Loan, VA Loan
Special Listing Condition None
Read Less Info
Want to know what your home might be worth? Contact us for a FREE valuation!

Our team is ready to help you sell your home for the highest possible price ASAP

"My job is to find and attract mastery-based agents to the office, protect the culture, and make sure everyone is happy! "
5960 Fairview Rd Ste. 400, Charlotte, NC, 28210, United States






