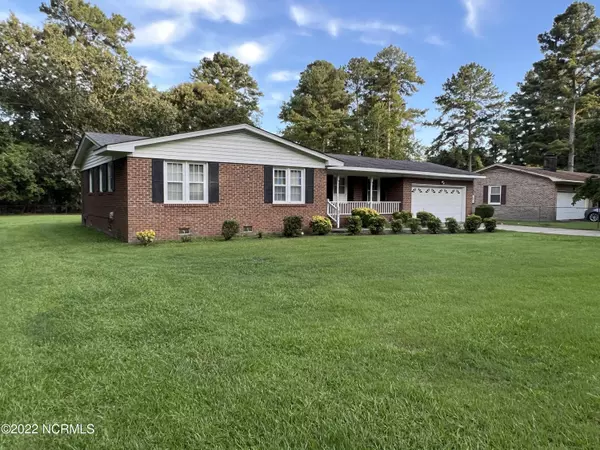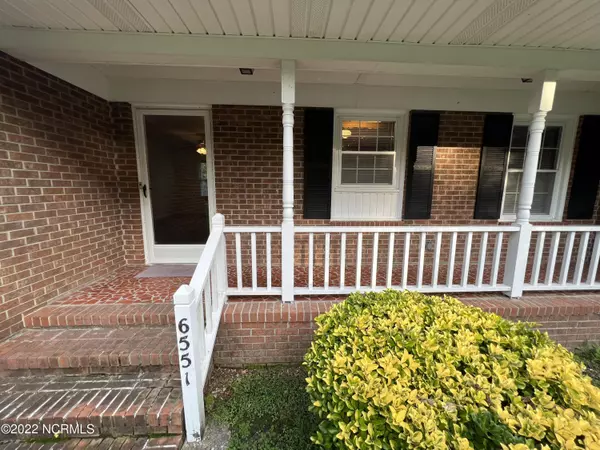$179,000
$185,000
3.2%For more information regarding the value of a property, please contact us for a free consultation.
3 Beds
2 Baths
1,511 SqFt
SOLD DATE : 11/03/2022
Key Details
Sold Price $179,000
Property Type Single Family Home
Sub Type Single Family Residence
Listing Status Sold
Purchase Type For Sale
Square Footage 1,511 sqft
Price per Sqft $118
Subdivision Country Club Hills
MLS Listing ID 100339457
Sold Date 11/03/22
Bedrooms 3
Full Baths 2
HOA Y/N No
Originating Board Hive MLS
Year Built 1972
Lot Size 0.430 Acres
Acres 0.43
Lot Dimensions 105x187x105x168
Property Description
Well maintained brick ranch in Country Club Hills seeking a new owner! 3 Bedrooms and 2 Full Baths with 2 car attached garage and fenced in rear yard. Beautiful landscaping and curb appeal welcomes you with the inviting covered front porch. Home features formal dining room and den with gas logs fireplace and large laundry room. Kitchen and dining combo with ample counterspace and multiple cabinets for storage. Master bedroom offers his and hers closets with walk in shower. HVAC is less than 4 years old, vinyl windows throughout, and many years remaining on the roof. Don't miss this move in ready opportunity located in the Ayden-Grifton School District!
Location
State NC
County Pitt
Community Country Club Hills
Zoning Residential
Direction From Washington HWY 17S Right on NC 102. Left of Stokestown Saint John Rd. Right onto NC HWY 118. Right on Church St. Right on Fairway Dr. See sign on property. OR From Greenville HWY 11 to E. Hanrahan Road. Right on Marvin Taylor, Right on Country Club, left on Fairway to property. See Sign.
Location Details Mainland
Rooms
Basement Crawl Space
Primary Bedroom Level Primary Living Area
Interior
Interior Features Master Downstairs, Ceiling Fan(s), Walk-in Shower, Walk-In Closet(s)
Heating Heat Pump, Electric, Forced Air
Cooling Central Air
Flooring LVT/LVP, Carpet, Tile, Vinyl
Fireplaces Type Gas Log
Fireplace Yes
Window Features Thermal Windows,Blinds
Appliance Vent Hood, Stove/Oven - Electric, Refrigerator
Exterior
Parking Features Concrete, Off Street, On Site
Garage Spaces 2.0
Roof Type Architectural Shingle
Porch Open, Covered, Porch
Building
Story 1
Entry Level One
Foundation Brick/Mortar, Permanent
Sewer Municipal Sewer
Water Municipal Water
New Construction No
Schools
Elementary Schools Grifton
Middle Schools Grifton
High Schools Ayden/Grifton
Others
Tax ID 21716
Acceptable Financing 1031 Exchange, Cash, Conventional, FHA, USDA Loan, VA Loan
Listing Terms 1031 Exchange, Cash, Conventional, FHA, USDA Loan, VA Loan
Special Listing Condition None
Read Less Info
Want to know what your home might be worth? Contact us for a FREE valuation!

Our team is ready to help you sell your home for the highest possible price ASAP

"My job is to find and attract mastery-based agents to the office, protect the culture, and make sure everyone is happy! "
5960 Fairview Rd Ste. 400, Charlotte, NC, 28210, United States






