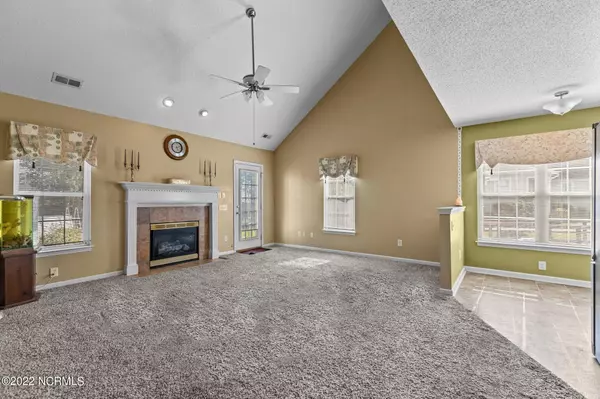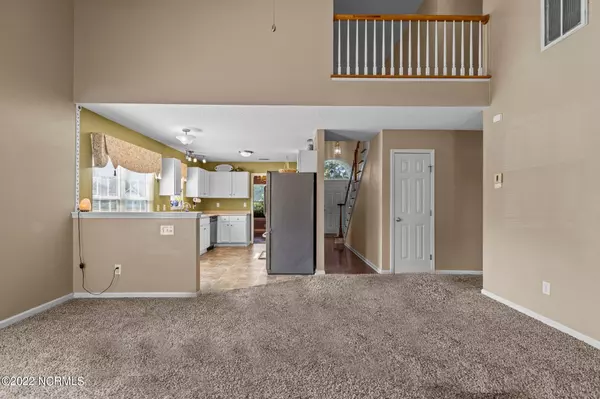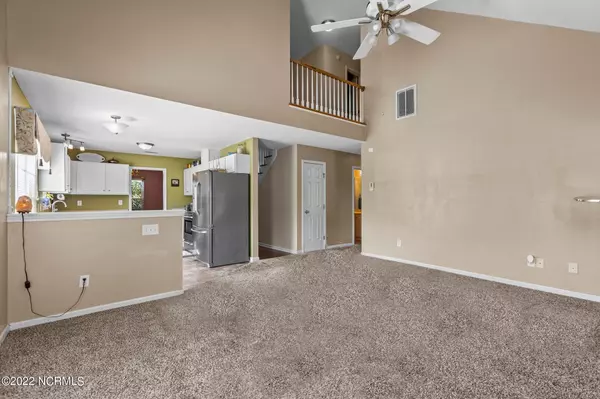$265,000
$264,900
For more information regarding the value of a property, please contact us for a free consultation.
3 Beds
3 Baths
1,636 SqFt
SOLD DATE : 11/01/2022
Key Details
Sold Price $265,000
Property Type Single Family Home
Sub Type Single Family Residence
Listing Status Sold
Purchase Type For Sale
Square Footage 1,636 sqft
Price per Sqft $161
Subdivision Arbor Hills
MLS Listing ID 100343176
Sold Date 11/01/22
Style Wood Frame
Bedrooms 3
Full Baths 2
Half Baths 1
HOA Y/N No
Originating Board North Carolina Regional MLS
Year Built 2000
Lot Size 0.370 Acres
Acres 0.37
Lot Dimensions 90x176
Property Description
This house has a little of everything you've been looking for! From a lofty vaulted ceiling with a balcony overlooking the living room with fireplace to a yard with a fence, mature trees and raised planting beds, this cottage in Arbor Hills is a short drive to ECU or the Industrial Park while also being close to shopping and dining! The home has 3 bedrooms and 2.5 baths with a downstairs master. The sunny, open kitchen has breakfast nook and stainless appliances. There is a flex space for a formal dining room or office. From the 2-car garage, you'll enter the home through the laundry/mud room. There is a half bath for guests. Upstairs, there are two spacious bedroom and attic storage space. From the living room, you can access the patio and garden, where there is storage building and above ground pool and lovely mature trees - your own slice of paradise. Lastly, the home is located in the Wintergreen, Hope and Conley School district!
Location
State NC
County Pitt
Community Arbor Hills
Zoning SFR
Direction Firetower Road towards Portertown. At round about, turn left on to Portertown Road. Turn right on to Eastern Pines Road before the railroad tracks then right into Arbor Hills on Plateau Drive. Home wi
Rooms
Other Rooms Shed(s)
Primary Bedroom Level Primary Living Area
Interior
Interior Features Master Downstairs, Vaulted Ceiling(s), Ceiling Fan(s), Walk-In Closet(s)
Heating Heat Pump, Electric
Cooling Central Air
Flooring Carpet, Vinyl, Wood
Window Features Thermal Windows,Blinds
Laundry Inside
Exterior
Garage Concrete, Paved
Garage Spaces 2.0
Pool Above Ground
Roof Type Architectural Shingle
Porch Patio
Building
Story 2
Foundation Slab
Sewer Municipal Sewer
Water Municipal Water
New Construction No
Others
Tax ID 059406
Acceptable Financing Cash, Conventional, FHA, VA Loan
Listing Terms Cash, Conventional, FHA, VA Loan
Special Listing Condition None
Read Less Info
Want to know what your home might be worth? Contact us for a FREE valuation!

Our team is ready to help you sell your home for the highest possible price ASAP


"My job is to find and attract mastery-based agents to the office, protect the culture, and make sure everyone is happy! "
5960 Fairview Rd Ste. 400, Charlotte, NC, 28210, United States






