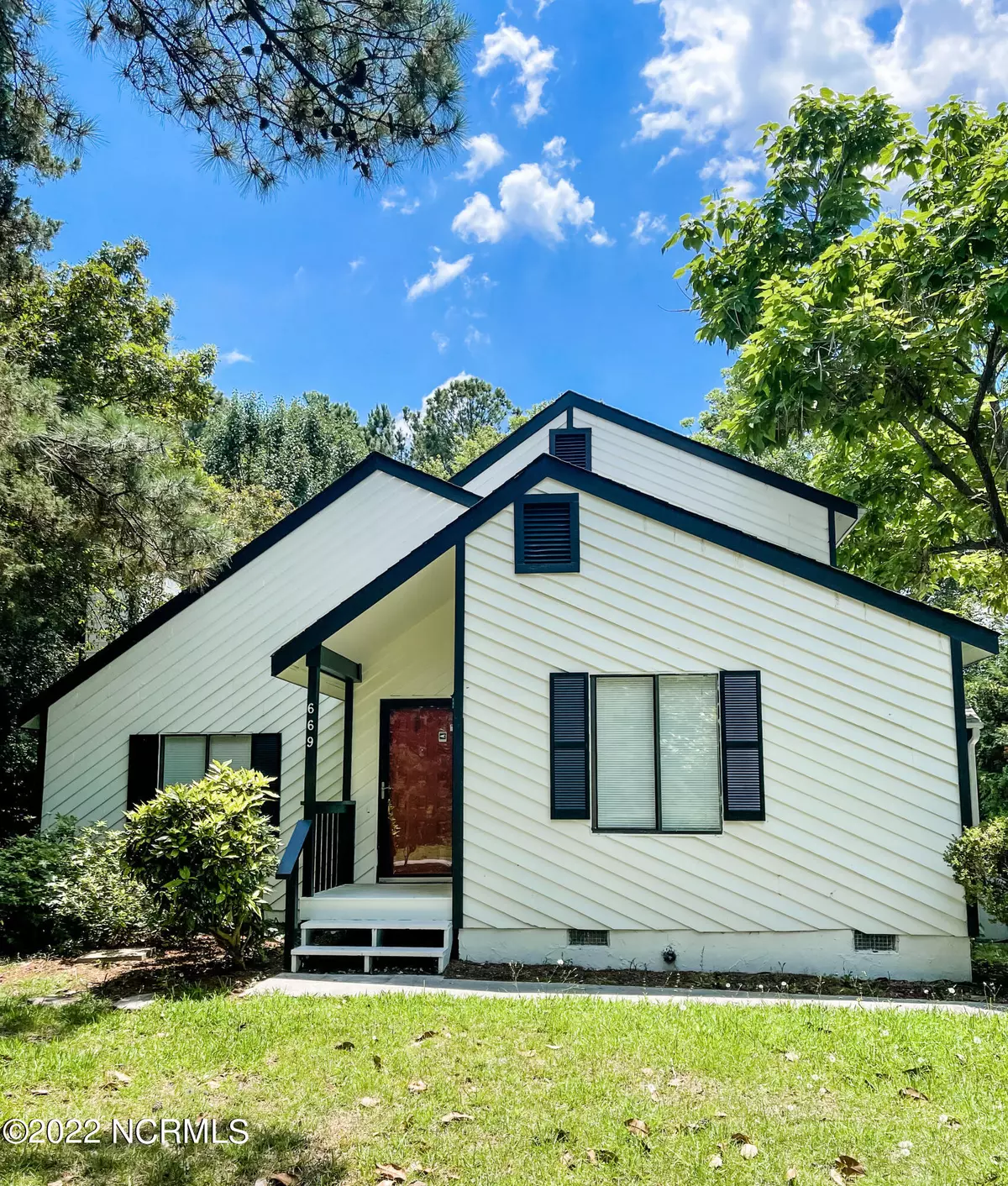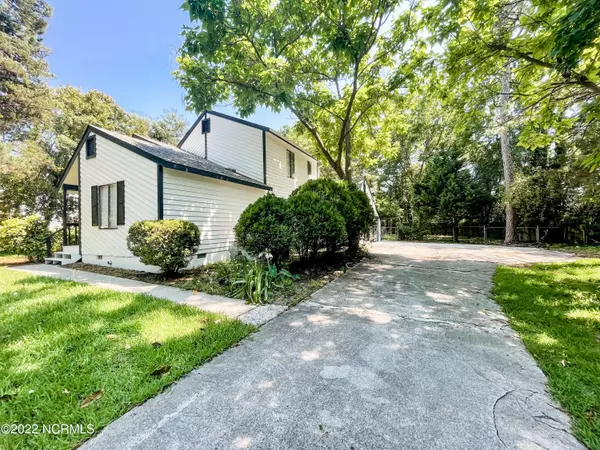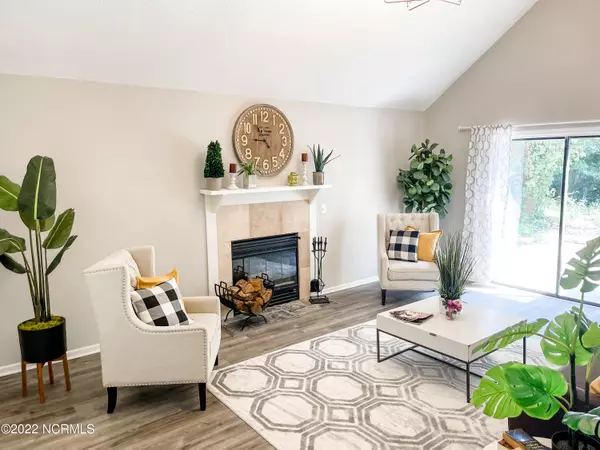$338,500
$344,900
1.9%For more information regarding the value of a property, please contact us for a free consultation.
3 Beds
3 Baths
1,788 SqFt
SOLD DATE : 11/10/2022
Key Details
Sold Price $338,500
Property Type Single Family Home
Sub Type Single Family Residence
Listing Status Sold
Purchase Type For Sale
Square Footage 1,788 sqft
Price per Sqft $189
Subdivision Hidden Valley
MLS Listing ID 100345519
Sold Date 11/10/22
Style Wood Frame
Bedrooms 3
Full Baths 2
Half Baths 1
HOA Y/N No
Originating Board North Carolina Regional MLS
Year Built 1982
Annual Tax Amount $1,373
Lot Size 0.570 Acres
Acres 0.57
Lot Dimensions 215x149x207x88
Property Description
Location, location, location! This home is newly renovated with all new flooring, paint (interior and exterior), updated kitchen and vanities. *NEW HVAC UNIT BEING INSTALLED BY THE END OF SEPTEMBER* Located in the heart of South Wilmington and OUT of the city limits with NO HOA to contend with, this home sits on a large over a half an acre lot (.57 acre) and a long driveway you can park your RV or boat! With 3 bed 2.5 baths, there are plenty of space to spread out. Primary suite located on the main level, a large sunken living room with a wood burning fireplace and cozy sunroom off the dining room, plus there's an additional space off the kitchen that can be converted into a mother-in-law suite if protocols allow (pre-plumbed for another full bath and kitchen). Great proximity to what has been considered a highly desirable school district, shopping, restaurants, & situated between Wrightsville Beach & Carolina Beach. 15 mins or less to the waves of Carolina Beach or 20 mins or less to Wrightsville Beach. *Seller will give $3,000 credit toward's buyer's closing costs for windows/sliding doors*
Location
State NC
County New Hanover
Community Hidden Valley
Zoning R-15
Direction College Rd. South. Left into Hidden Valley just before Monkey Junction. 1st home on right.
Rooms
Other Rooms Shed(s)
Basement Crawl Space
Primary Bedroom Level Primary Living Area
Interior
Interior Features Master Downstairs
Heating Electric, Heat Pump
Cooling Central Air
Flooring LVT/LVP, Carpet
Exterior
Exterior Feature None
Garage Concrete
Waterfront No
Roof Type Architectural Shingle
Porch Patio
Building
Story 2
Sewer Municipal Sewer
Water Municipal Water
Structure Type None
New Construction No
Others
Tax ID R07118-004-005-002
Acceptable Financing Cash, Conventional, FHA, VA Loan
Listing Terms Cash, Conventional, FHA, VA Loan
Special Listing Condition None
Read Less Info
Want to know what your home might be worth? Contact us for a FREE valuation!

Our team is ready to help you sell your home for the highest possible price ASAP


"My job is to find and attract mastery-based agents to the office, protect the culture, and make sure everyone is happy! "
5960 Fairview Rd Ste. 400, Charlotte, NC, 28210, United States






