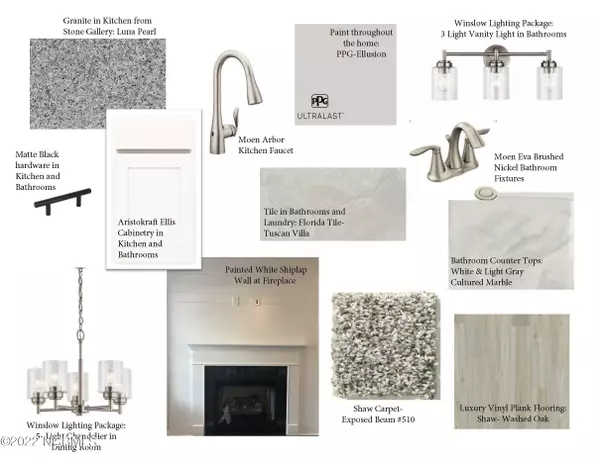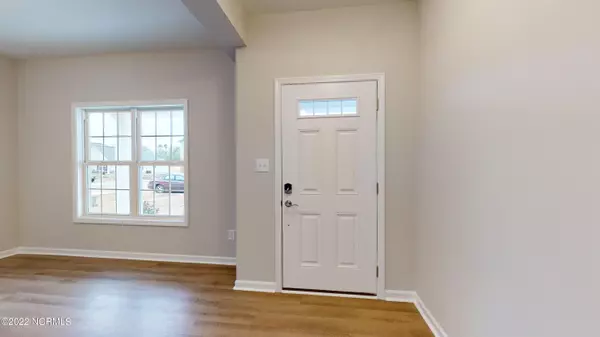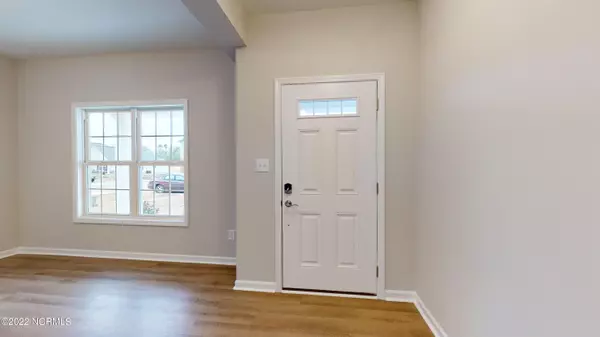$418,600
$418,600
For more information regarding the value of a property, please contact us for a free consultation.
3 Beds
3 Baths
2,748 SqFt
SOLD DATE : 11/29/2022
Key Details
Sold Price $418,600
Property Type Single Family Home
Sub Type Single Family Residence
Listing Status Sold
Purchase Type For Sale
Square Footage 2,748 sqft
Price per Sqft $152
Subdivision Eastman Creek
MLS Listing ID 100330366
Sold Date 11/29/22
Style Wood Frame
Bedrooms 3
Full Baths 2
Half Baths 1
HOA Fees $532
HOA Y/N Yes
Originating Board Hive MLS
Year Built 2022
Lot Size 10,237 Sqft
Acres 0.23
Lot Dimensions 108x81x123x90
Property Sub-Type Single Family Residence
Property Description
The Thornwood is one of our two-story homes in the Carolina Series, with three bedrooms, two full bathrooms, a powder room, and a bonus room or optional fourth bedroom. On the first floor you will walk in the front door to the open two story entry hallway, off the hallway you have a flex room up front that is perfect for an office, followed by a private guest powder room, dining room with detailed ceiling, then into your great room with breakfast area and open kitchen with prep island. Upstairs you will find a very large bonus room, laundry room, two spare bedrooms with shared bathroom, and the large Owner's Suite with two walk-in closets and en suite bathroom. 809 Sea Chaser Court will be receiving the Eastman Creek community features to include a propane gas fireplace, garage service door, enclosing the flex room to create a study, open stair railing, dual vanities in the owner's bathroom, tile walk-in shower, tray ceiling in owner's suite, and dual vanities in upstairs hall bath.
**Please know, this home is not yet completed, no changes can be made to the home at this time, and photos included are not of the actual property**
Location
State NC
County Carteret
Community Eastman Creek
Zoning Residential
Direction From US-70E from New Bern, turn right onto NC-101, turn left onto Tuttles Grove Rd, turn left onto Eastman Creek Dr and left on Sea Chaser ct. 809 Sea Chaser will be in the Cul-de-sac.
Location Details Mainland
Rooms
Basement None
Primary Bedroom Level Non Primary Living Area
Interior
Interior Features Foyer, 9Ft+ Ceilings, Tray Ceiling(s), Ceiling Fan(s), Pantry, Walk-in Shower, Walk-In Closet(s)
Heating Electric, Heat Pump
Cooling Central Air, Zoned
Flooring LVT/LVP, Carpet, Tile
Fireplaces Type Gas Log
Fireplace Yes
Window Features Thermal Windows,DP50 Windows
Appliance Stove/Oven - Electric, Microwave - Built-In, Disposal, Dishwasher
Laundry Hookup - Dryer, Washer Hookup, Inside
Exterior
Parking Features Paved
Garage Spaces 2.0
Roof Type Architectural Shingle
Porch Porch
Building
Lot Description Cul-de-Sac Lot
Story 2
Entry Level Two
Foundation Raised, Slab
Sewer Municipal Sewer
Water Municipal Water
New Construction Yes
Others
Tax ID 639904709192000
Acceptable Financing Cash, Conventional, FHA, VA Loan
Listing Terms Cash, Conventional, FHA, VA Loan
Special Listing Condition None
Read Less Info
Want to know what your home might be worth? Contact us for a FREE valuation!

Our team is ready to help you sell your home for the highest possible price ASAP

"My job is to find and attract mastery-based agents to the office, protect the culture, and make sure everyone is happy! "
5960 Fairview Rd Ste. 400, Charlotte, NC, 28210, United States






