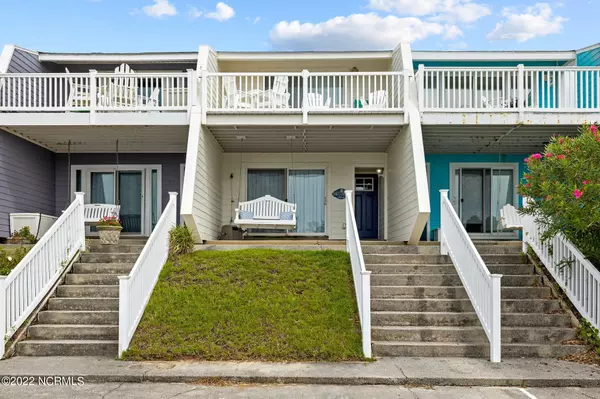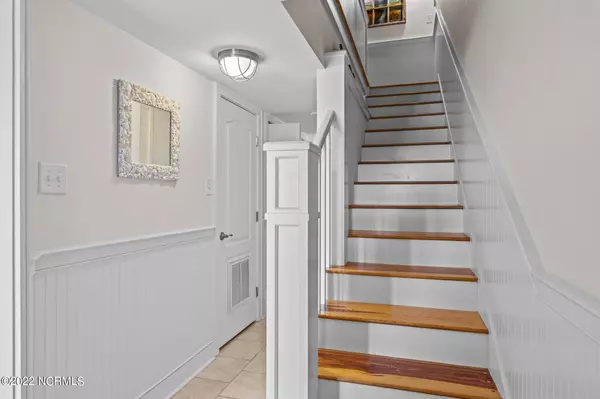$600,000
$625,000
4.0%For more information regarding the value of a property, please contact us for a free consultation.
3 Beds
3 Baths
1,588 SqFt
SOLD DATE : 11/30/2022
Key Details
Sold Price $600,000
Property Type Townhouse
Sub Type Townhouse
Listing Status Sold
Purchase Type For Sale
Square Footage 1,588 sqft
Price per Sqft $377
Subdivision Club Colony
MLS Listing ID 100349553
Sold Date 11/30/22
Style Wood Frame
Bedrooms 3
Full Baths 3
Originating Board North Carolina Regional MLS
Year Built 1981
Annual Tax Amount $993
Lot Size 2,178 Sqft
Acres 0.05
Lot Dimensions 16x148
Property Description
Come enjoy the tranquility and amazing views from this freshly updated ocean side townhome! Sold furnished with few exceptions, this home offers an easy stroll to the beach. The current owners completed an extensive interior remodel and fresh outdoor paint, new front deck, HVAC, & NEW roof added in 2022. The first level provides two bedrooms with full baths, featuring ceramic tile and first floor laundry. Plenty of storage for a long weekend or extended summer stay. As you transition up the stairs to the main living area, you will find custom milled wide plank heart pine floors. The flow of the kitchen, dining, & living room provide for casual and comfortable entertaining. Built in Storage shelving allow for stocking extra pantry items. Gorgeous wood stained Tongue and Groove vaulted ceilings add to the eye appeal along with wood and rope chandeliers. Take in quiet mornings watching boats fish off the pier at AR315, breathtaking nightly sunsets, and enjoy the annual AB fireworks from the ocean view balcony. A third bedroom and full bath complete the upstairs including a private deck to relax and reflect with additional ocean views. A fully fenced backyard makes for a wonderful play area. No HOA
Location
State NC
County Carteret
Community Club Colony
Zoning R-6
Direction Follow directions to Atlantic Beach, turn at Light on Ft Macon Rd to left, just past the Dunes Club on right, turn Right on New Bern St. Home is all way at the end of the street on the left.
Rooms
Basement None
Interior
Interior Features Kitchen Island, Foyer, Bookcases, 1st Floor Master, Ceiling - Vaulted, Ceiling Fan(s), Furnished, Pantry, Smoke Detectors, Solid Surface
Heating Fireplace(s), Heat Pump
Cooling Heat Pump, Central, See Remarks, Zoned
Flooring Tile
Furnishings Partially, Furnished
Appliance Range, Dishwasher, Disposal, Dryer, Ice Maker, Microwave - Built-In, Refrigerator, Washer, None
Exterior
Garage On Street, Concrete, Shared
Pool See Remarks
Utilities Available Septic On Site, See Remarks, Municipal Water Available
Waterfront No
Waterfront Description Canal View, Ocean View, Third Row
Roof Type Shingle
Accessibility None
Porch Deck, Patio
Garage No
Building
Lot Description Dunes
Story 2
New Construction No
Schools
Elementary Schools Morehead City Elem
Middle Schools Down East
High Schools West Carteret
Others
Tax ID 638514420827000
Read Less Info
Want to know what your home might be worth? Contact us for a FREE valuation!

Our team is ready to help you sell your home for the highest possible price ASAP


"My job is to find and attract mastery-based agents to the office, protect the culture, and make sure everyone is happy! "
5960 Fairview Rd Ste. 400, Charlotte, NC, 28210, United States






