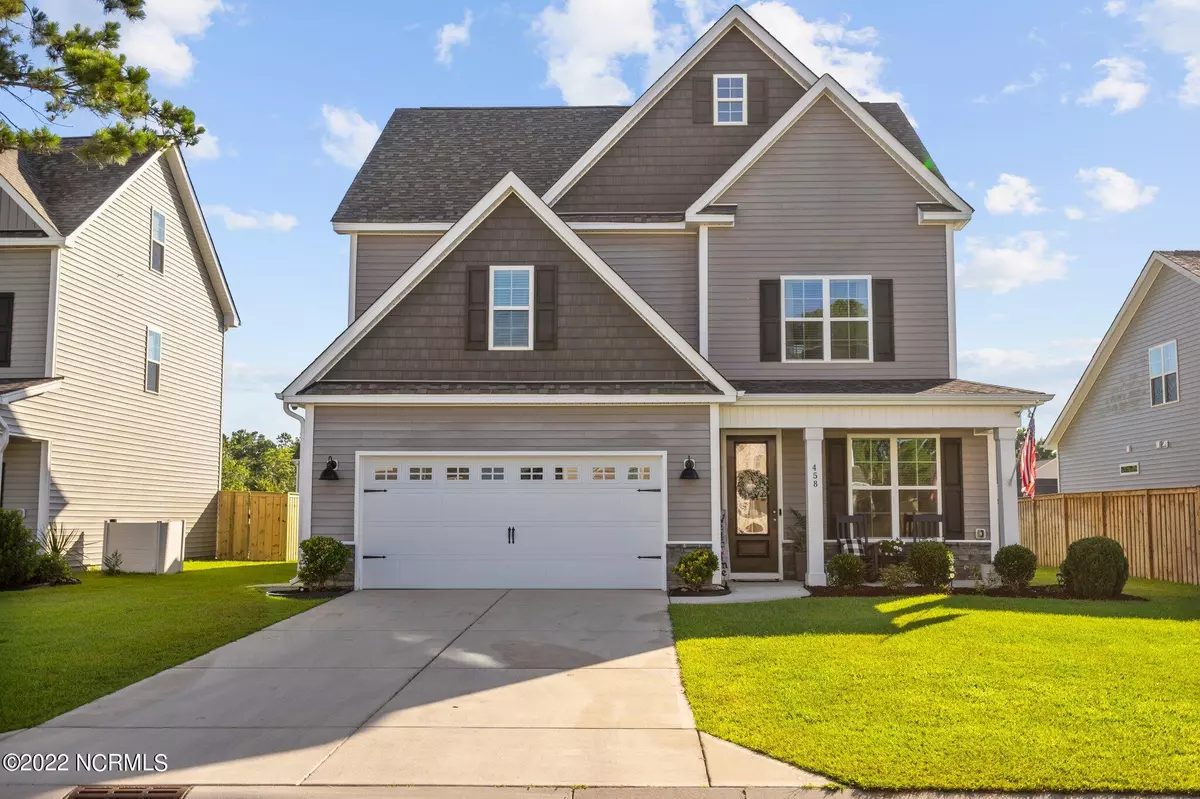$570,000
$579,500
1.6%For more information regarding the value of a property, please contact us for a free consultation.
5 Beds
4 Baths
3,179 SqFt
SOLD DATE : 12/05/2022
Key Details
Sold Price $570,000
Property Type Single Family Home
Sub Type Single Family Residence
Listing Status Sold
Purchase Type For Sale
Square Footage 3,179 sqft
Price per Sqft $179
Subdivision Wyndwater
MLS Listing ID 100335737
Sold Date 12/05/22
Style Wood Frame
Bedrooms 5
Full Baths 3
Half Baths 1
HOA Y/N Yes
Originating Board North Carolina Regional MLS
Year Built 2018
Lot Size 9,148 Sqft
Acres 0.21
Lot Dimensions 65x140x65x141
Property Description
Great news, YOU get a second chance to snag this perfect home.... Buyers contingency fell through. In the sought after neighborhood of Wyndwater, this gorgeous home features a floor plan with a first floor study, a large 3rd floor bonus room (or make it a 5th bedroom) which includes a full bathroom. A very large living room opens up to the spacious dining area with a family style kitchen. Light, bright, and perfectly on trend, the kitchen island is huge, with 42'' cabinets and stunning quartz counters. Stainless appliances and a well sized pantry complete the perfect entertaining space.
Upstairs is a spacious master suite with large bath & absolutely huge walk in closet.
Three more bedrooms, a hall bathroom with a double vanity, and a laundry room on the second floor keep make life convenient. Bedroom #3 has an adjoining room that would make a lovely study/game room/playroom.
At the top, the 3rd floor bonus room is complete with a full bathroom, making it a really versatile space.
Additional features include a large screened porch, custom wainscoting and shiplap walls, engineered wood flooring, stained oak treads, beautiful trim, trey ceilings, stone accents, irrigation, and a custom wired shed which opens up so many new options.
Location
State NC
County Pender
Community Wyndwater
Zoning PD
Direction North on Hwy 17 to Hampstead. Turn Right onto Sloop Pt Loop Rd at the light. Go past the North Elementary School. Left on W. Craftsman Way into the community. Continue to end, at the pool turn left on Aurora place, go approx .5 mi look for sign on the right.
Rooms
Basement None
Primary Bedroom Level Non Primary Living Area
Interior
Interior Features Kitchen Island, Foyer, 9Ft+ Ceilings, Blinds/Shades, Ceiling - Trey, Ceiling - Vaulted, Ceiling Fan(s), Gas Logs, Mud Room, Pantry, Smoke Detectors, Walk-in Shower, Walk-In Closet
Heating Heat Pump, Forced Air
Cooling Central
Flooring Carpet, Tile
Appliance Dishwasher, Microwave - Built-In, Stove/Oven - Electric
Exterior
Garage Off Street, Paved
Garage Spaces 2.0
Utilities Available Municipal Sewer, Municipal Water
Waterfront No
Roof Type Architectural Shingle
Porch Covered, Enclosed, Patio, Porch, Screened
Garage Yes
Building
Story 3
New Construction No
Schools
Elementary Schools Surf City
Middle Schools Surf City
High Schools Topsail
Others
Tax ID 4214-04-6019-0000
Read Less Info
Want to know what your home might be worth? Contact us for a FREE valuation!

Our team is ready to help you sell your home for the highest possible price ASAP


"My job is to find and attract mastery-based agents to the office, protect the culture, and make sure everyone is happy! "
5960 Fairview Rd Ste. 400, Charlotte, NC, 28210, United States






