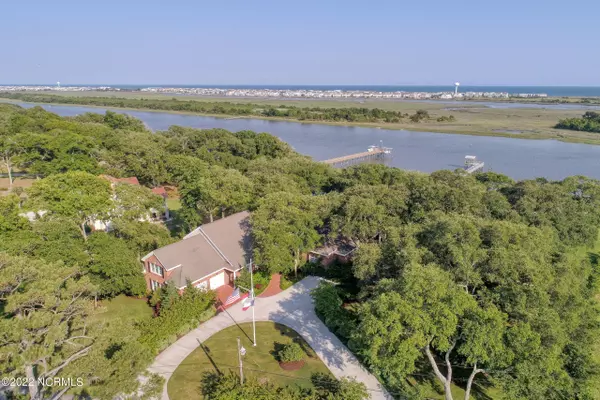$1,950,000
$2,299,000
15.2%For more information regarding the value of a property, please contact us for a free consultation.
4 Beds
6 Baths
6,001 SqFt
SOLD DATE : 12/06/2022
Key Details
Sold Price $1,950,000
Property Type Single Family Home
Sub Type Single Family Residence
Listing Status Sold
Purchase Type For Sale
Square Footage 6,001 sqft
Price per Sqft $324
Subdivision Tarheeland Acres
MLS Listing ID 100331500
Sold Date 12/06/22
Style Wood Frame
Bedrooms 4
Full Baths 4
Half Baths 2
HOA Y/N No
Originating Board North Carolina Regional MLS
Year Built 2002
Annual Tax Amount $7,662
Lot Size 2.341 Acres
Acres 2.34
Lot Dimensions 284x421x195x526
Property Description
PROPERTY ACCENTUATES SPECTACULAR WATERWAY BACKDROP ON 2.34 ACRES OF PARADISE! This magnificently constructed 6,000 SQ FT brick home is nestled in a canopy of live oaks with two separate living quarters under one roof, fabulous water views and a private dock with 260 feet of water frontage. Enter the stunning main house entry way with inlaid medallion and ceramic floors and a wall of glass overlooking a water garden with a mesmerizing rock waterfall. Gorgeous open living area has a stunning wall of windows, cathedral ceiling featuring white Woodhaven ceiling planks accentuated with rope lighting, a gas fireplace surrounded by custom cabinetry and a built-in plasma TV, and audio system with surround sound.
Decorative columns join the large dining space which offers access to a raised brick patio with bench seating, rope lighting, outside speakers, and a step down patio wired for hot tub. Endless windows surround this spectacular open gourmet kitchen with intricate lighting system, gorgeous dark wood cabinetry, deep granite counters and top of the line stainless steel appliances highlighting double convection ovens and warming drawers, built-in coffee maker and refrigerator, 5-burner cooktop with pop-up downdraft and a water filtration system. The Butler's pantry is an entertaining cook's dream offering a second dishwasher, sink with water filtration system, speed cook oven/microwave, custom cabinetry with glass doors and granite countertops. A private den or office has a wall of custom cabinetry with a built in desk with granite top, cathedral ceiling and patio access. Breathtaking views of the panoramic waterfront, plush professionally designed landscaping, and private dock surround the living space. An inviting bright and airy Master suite highlights a trey ceiling with rope lighting and a glass door opens to a charming brick patio with pergola. The spacious master bath has separate granite vanities with pendent lighting, a makeup space, and walk-in dual shower.
Location
State NC
County Brunswick
Community Tarheeland Acres
Zoning R1M
Direction Hwy 179 to Pharview Dr. Turn Left at stop sign on to Roberta Rd. House will be the first house on the Right.
Rooms
Other Rooms Workshop
Basement None
Interior
Interior Features Bookcases, 1st Floor Master, 2nd Kitchen, 9Ft+ Ceilings, Blinds/Shades, Ceiling - Trey, Ceiling - Vaulted, Ceiling Fan(s), Gas Logs, Intercom/Music, Pantry, Security System, Smoke Detectors, Solid Surface, Walk-in Shower, Walk-In Closet, Wet Bar
Heating Heat Pump
Cooling Central
Flooring Carpet, Tile
Appliance Central Vac, Cooktop - Gas, Dishwasher, Disposal, Double Oven, Downdraft, Dryer, Microwave - Built-In, Refrigerator, Washer
Exterior
Garage Circular, On Site, Paved
Garage Spaces 2.0
Pool None
Utilities Available Septic On Site, Municipal Water Available
Waterfront Yes
Waterfront Description Boat Dock, ICW Front, Water Access Comm, Water View, Waterfront Comm
Roof Type Shingle
Accessibility None
Porch Balcony, Deck, Patio, Porch
Garage Yes
Building
Lot Description Wetlands
Story 2
New Construction No
Schools
Elementary Schools Union
Middle Schools Shallotte
High Schools West Brunswick
Others
Tax ID 243ob018
Read Less Info
Want to know what your home might be worth? Contact us for a FREE valuation!

Our team is ready to help you sell your home for the highest possible price ASAP


"My job is to find and attract mastery-based agents to the office, protect the culture, and make sure everyone is happy! "
5960 Fairview Rd Ste. 400, Charlotte, NC, 28210, United States






