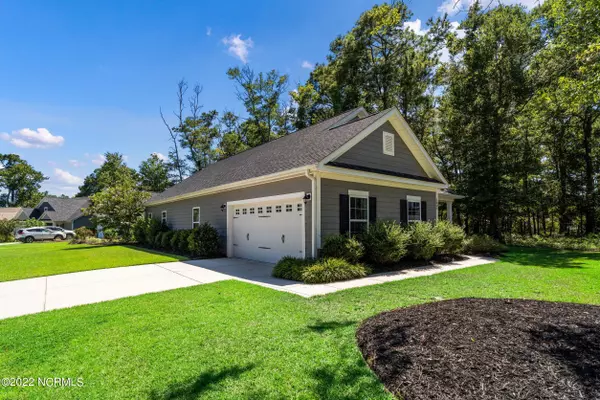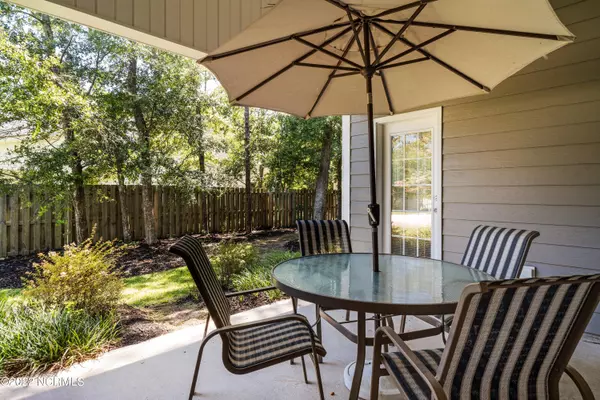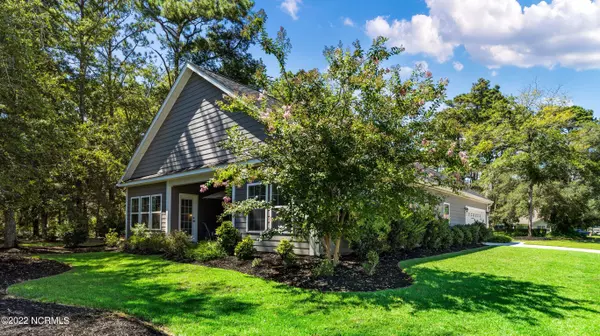$375,000
$375,000
For more information regarding the value of a property, please contact us for a free consultation.
3 Beds
3 Baths
1,732 SqFt
SOLD DATE : 12/06/2022
Key Details
Sold Price $375,000
Property Type Single Family Home
Sub Type Single Family Residence
Listing Status Sold
Purchase Type For Sale
Square Footage 1,732 sqft
Price per Sqft $216
Subdivision Brick Landing
MLS Listing ID 100344482
Sold Date 12/06/22
Style Wood Frame
Bedrooms 3
Full Baths 3
HOA Y/N Yes
Originating Board North Carolina Regional MLS
Year Built 2017
Lot Size 9,803 Sqft
Acres 0.23
Lot Dimensions 128'x52'x139'x101
Property Description
Like New! 3 bedroom 3 full bathrooms and the perfect amount of space and privacy. Welcome to the Hoke floor plan built by H&H homes in 2017. This home is situated charmingly on a corner lot and towards the end of a cul-de-sac street, meaning not much traffic passing by. Everything you need is in this house. LVP flooring, granite counter tops, open floor plan and in the gated community of Brick Landing. Relax on the covered back porch, enjoy the community pool and restaurant or take a quick drive to the beach. Being the closest golf course to Ocean Isle has it advantages. The house is pre-wired for surround sound, security system, irrigation, and holds a 2-car side load garage. It really a fantastic house in a wonderful community, minutes from the ocean.
Location
State NC
County Brunswick
Community Brick Landing
Zoning RES
Direction From the main entrance of Brick Landing continue straight to Oak Brook Dr and take a right. Take the next left onto Forest Oak Blvd. Continue straight and 1801 Wildwood Ct will be on your right on the corner.
Rooms
Other Rooms Tennis Court(s)
Basement None
Primary Bedroom Level Primary Living Area
Interior
Interior Features Kitchen Island, 1st Floor Master, Blinds/Shades, Ceiling - Trey, Ceiling Fan(s), Gas Logs, Walk-in Shower, Walk-In Closet
Heating Heat Pump
Cooling Central, Zoned
Flooring LVT/LVP, Carpet
Furnishings Unfurnished
Appliance Dishwasher, Disposal, Dryer, Microwave - Built-In, Refrigerator, Stove/Oven - Electric, Washer
Exterior
Garage Concrete, On Site, Paved
Garage Spaces 2.0
Utilities Available Municipal Sewer, Municipal Water
Waterfront No
Roof Type Architectural Shingle
Accessibility None
Porch Covered, Porch
Garage Yes
Building
Lot Description Corner Lot, Cul-de-Sac Lot
Story 1
New Construction No
Schools
Elementary Schools Union
Middle Schools Shallotte
High Schools West Brunswick
Others
Tax ID 244bh057
Read Less Info
Want to know what your home might be worth? Contact us for a FREE valuation!

Our team is ready to help you sell your home for the highest possible price ASAP


"My job is to find and attract mastery-based agents to the office, protect the culture, and make sure everyone is happy! "
5960 Fairview Rd Ste. 400, Charlotte, NC, 28210, United States






