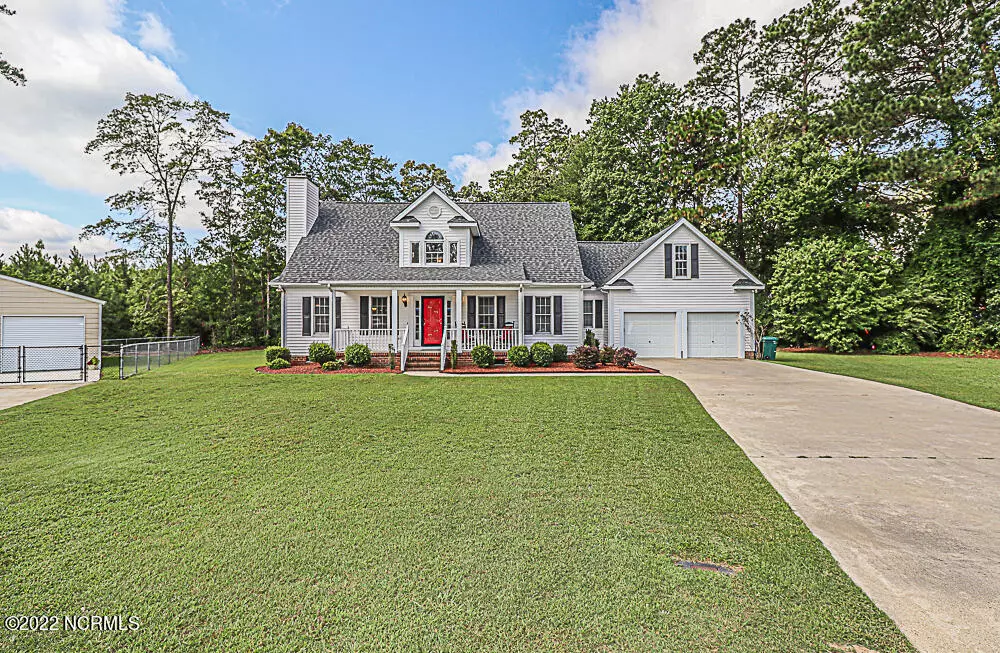$330,000
$344,000
4.1%For more information regarding the value of a property, please contact us for a free consultation.
3 Beds
4 Baths
2,502 SqFt
SOLD DATE : 12/09/2022
Key Details
Sold Price $330,000
Property Type Single Family Home
Sub Type Single Family Residence
Listing Status Sold
Purchase Type For Sale
Square Footage 2,502 sqft
Price per Sqft $131
Subdivision Woodfield
MLS Listing ID 100340804
Sold Date 12/09/22
Style Wood Frame
Bedrooms 3
Full Baths 3
Half Baths 1
HOA Y/N No
Originating Board Hive MLS
Year Built 1994
Annual Tax Amount $2,148
Lot Size 0.470 Acres
Acres 0.47
Lot Dimensions 85 - 85 - 152
Property Sub-Type Single Family Residence
Property Description
I am a beautiful 3 bedroom / 3.5 bath plan in Nashville is ready for new owners. Concrete drive that leads into the double detached garage. Notice my rocking chair covered porch when you arrive, which you will have many conversations and memories with friends and family. The inside has everything you desire, primary bedroom on the first floor with a primary bath offering walkin shower, his and her sinks and dont forget the walkin closet. I have hardwood floors downstairs, except carpet in living room and bedroom. New carpet installed upstairs hallway (Sept2022) All stainless steel kitchen appliances, washer/dryer all convey. Granite counter tops. Beautiful sunroom that you can use a den. Upstairs offers 2 bedrooms with your own bath. Then, the bonus room that can be use as a 4th bedroom or home office! ADT Security alarm and cameras convey. Can't wait to meet you! Schedule your showing today!
Location
State NC
County Nash
Community Woodfield
Zoning RESIDENTIAL
Direction Take Eastern Ave to N Claredon Dr. Turn onto E Washington St. Turn onto Woodfield Dr. Then to Woodfield CT.
Location Details Mainland
Rooms
Basement Crawl Space
Primary Bedroom Level Primary Living Area
Interior
Interior Features Master Downstairs
Heating Fireplace(s), Electric, Forced Air, Heat Pump
Cooling Central Air
Flooring Carpet, Tile, Wood
Window Features Thermal Windows,Blinds
Appliance Washer, Stove/Oven - Electric, Refrigerator, Microwave - Built-In, Ice Maker, Dryer, Dishwasher, Cooktop - Electric
Laundry In Hall
Exterior
Exterior Feature Gas Logs
Parking Features Garage Door Opener, Paved
Garage Spaces 2.0
Pool None
Roof Type Architectural Shingle
Porch Covered, Deck
Building
Lot Description Cul-de-Sac Lot
Story 2
Entry Level One and One Half
Sewer Municipal Sewer
Water Municipal Water
Structure Type Gas Logs
New Construction No
Others
Tax ID 3810-09-25-4404
Acceptable Financing Cash, Conventional, FHA, USDA Loan, VA Loan
Listing Terms Cash, Conventional, FHA, USDA Loan, VA Loan
Special Listing Condition None
Read Less Info
Want to know what your home might be worth? Contact us for a FREE valuation!

Our team is ready to help you sell your home for the highest possible price ASAP

"My job is to find and attract mastery-based agents to the office, protect the culture, and make sure everyone is happy! "
5960 Fairview Rd Ste. 400, Charlotte, NC, 28210, United States






