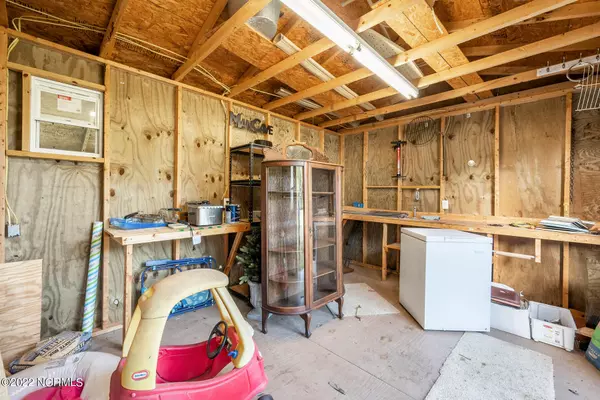$232,000
$245,000
5.3%For more information regarding the value of a property, please contact us for a free consultation.
4 Beds
2 Baths
1,779 SqFt
SOLD DATE : 12/09/2022
Key Details
Sold Price $232,000
Property Type Single Family Home
Sub Type Single Family Residence
Listing Status Sold
Purchase Type For Sale
Square Footage 1,779 sqft
Price per Sqft $130
Subdivision Tranters Creek Estates
MLS Listing ID 100350917
Sold Date 12/09/22
Style Wood Frame
Bedrooms 4
Full Baths 2
HOA Y/N No
Originating Board Hive MLS
Year Built 1992
Annual Tax Amount $1,048
Lot Size 0.500 Acres
Acres 0.5
Lot Dimensions 120x175x120x36
Property Sub-Type Single Family Residence
Property Description
Are you looking for a quiet peaceful neighborhood with no city taxes? Look no further! This charming 4 bedroom, 2 bath home is just minutes from Washington's Historic District, 20 minutes from Greenville, and just under 2 hours from the OBX. Updates include new LVT in bathrooms, new dishwasher in 2022, new gas pack in 2021, custom blinds on doors in 2022 and new light fixtures throughout the house. Roof new in 2014. Wired storage shed will convey as is. Schedule your showing today! Please allow a 2 hour notice. Seller is offering $1,000 in concessions to use as the buyer chooses.
Location
State NC
County Beaufort
Community Tranters Creek Estates
Zoning Res 02
Direction Coming from Washington, take 264 W, left on Tranters Creek Dr, go one mile and turn left on Lakeland Dr, stay right to 113 Lakeland Dr.
Location Details Mainland
Rooms
Other Rooms Shed(s)
Basement Crawl Space, None
Primary Bedroom Level Primary Living Area
Interior
Interior Features Bookcases, Master Downstairs, Ceiling Fan(s)
Heating Gas Pack, Propane
Cooling Central Air
Flooring LVT/LVP, Carpet, Tile
Fireplaces Type Gas Log
Fireplace Yes
Window Features Thermal Windows
Appliance Stove/Oven - Electric, Microwave - Built-In, Dishwasher
Laundry In Kitchen
Exterior
Parking Features Concrete
Utilities Available Community Water, Natural Gas Available
Roof Type Architectural Shingle,Shingle
Accessibility None
Porch Covered, Deck
Building
Story 1
Entry Level One
Foundation Brick/Mortar
Sewer Septic On Site
New Construction No
Others
Tax ID 5666-38-6314
Acceptable Financing Cash, Conventional, FHA, VA Loan
Listing Terms Cash, Conventional, FHA, VA Loan
Special Listing Condition None
Read Less Info
Want to know what your home might be worth? Contact us for a FREE valuation!

Our team is ready to help you sell your home for the highest possible price ASAP

"My job is to find and attract mastery-based agents to the office, protect the culture, and make sure everyone is happy! "
5960 Fairview Rd Ste. 400, Charlotte, NC, 28210, United States






