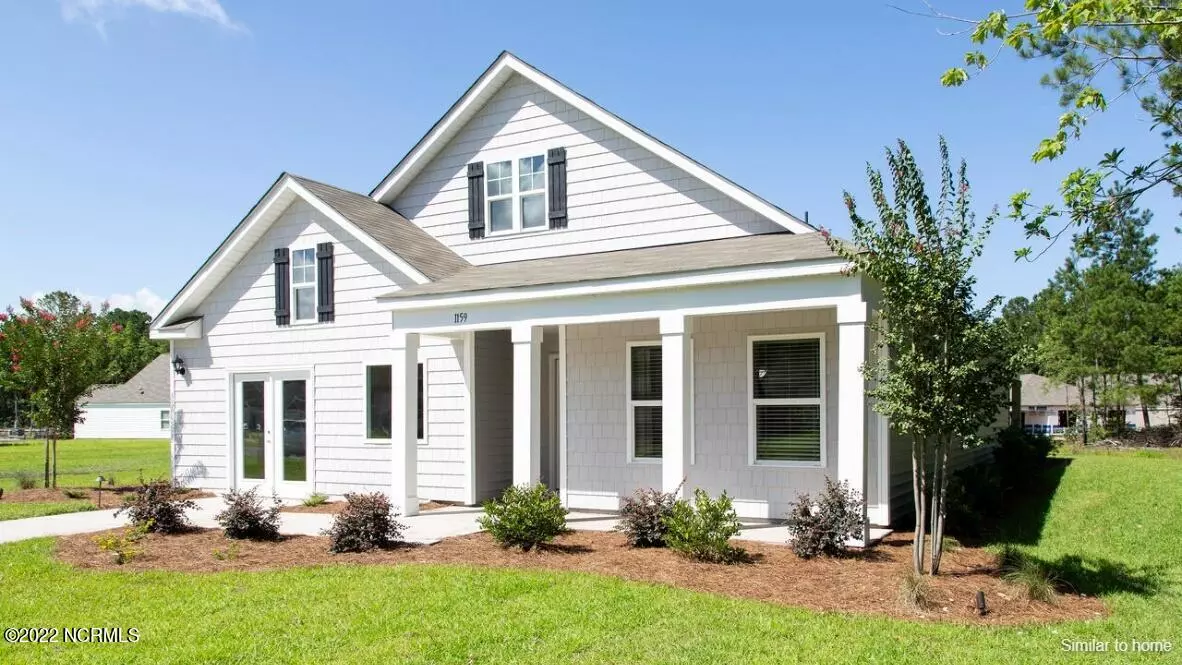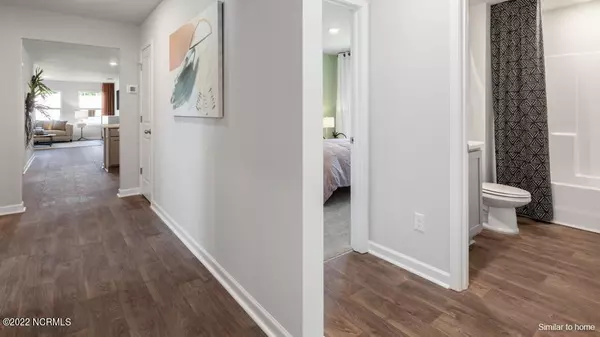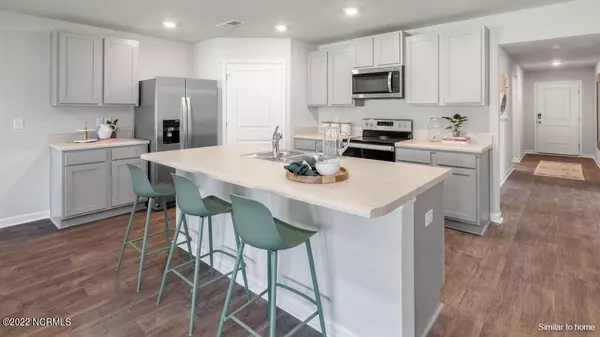$369,010
$369,990
0.3%For more information regarding the value of a property, please contact us for a free consultation.
4 Beds
2 Baths
2,366 SqFt
SOLD DATE : 12/07/2022
Key Details
Sold Price $369,010
Property Type Single Family Home
Sub Type Single Family Residence
Listing Status Sold
Purchase Type For Sale
Square Footage 2,366 sqft
Price per Sqft $155
Subdivision Folkstone Heights
MLS Listing ID 100332063
Sold Date 12/07/22
Style Wood Frame
Bedrooms 4
Full Baths 2
Originating Board North Carolina Regional MLS
Year Built 2022
Lot Size 8,276 Sqft
Acres 0.19
Lot Dimensions IRR
Property Description
The Dover plan is a favorite in the Express Homes line up and offers 4 bedrooms downstairs and a bonus room upstairs! The spacious kitchen offers plenty of cabinet, counter space, and stainless-steel appliances with a large, corner walk-in pantry. The gourmet counter height island overlooks the Living Room and Dining Room which is perfect for entertaining. Huge owner's suite with a great size owner's bath that offers, 5 ft. Walk-in shower and large walk-in closet. Doors off the dining area lead to the 10x13 covered porch. $10K in CLOSING COSTS with preferred lender and attorney! Home is under construction. Please contact agent for more info. Smart Home Package is included with every new home. Control the thermostat, front door light and lock, and video doorbell from your smartphone or with voice commands to Alexa!
*Photos are of a similar Dover home. (Home and community information, including pricing, included features, terms, availability and amenities, are subject to change prior to sale at any time without notice or obligation. Square footages are approximate. Pictures, photographs, colors, features, and sizes are for illustration purposes only and will vary from the homes as built. Equal housing opportunity builder.)
Location
State NC
County Onslow
Community Folkstone Heights
Zoning RA
Direction Take HWY 17 and turn on Folkstone Rd. Community is immediately past Coastal Elementary. Turn right on Birdsong Drive, house will be on the right. 384 Folkstone Road
Rooms
Basement None
Primary Bedroom Level Primary Living Area
Interior
Interior Features Kitchen Island, Foyer, 1st Floor Master, Blinds/Shades, Pantry, Smoke Detectors, Walk-in Shower, Walk-In Closet
Heating Zoned, Forced Air
Cooling Central, Zoned
Flooring Carpet
Appliance None, Dishwasher, Disposal, Microwave - Built-In, Stove/Oven - Electric
Exterior
Garage On Site, Paved
Garage Spaces 2.0
Utilities Available Community Sewer, Municipal Water
Waterfront No
Waterfront Description Pond View
Roof Type Shingle
Porch Covered, Porch
Garage Yes
Building
Lot Description Open
Story 2
New Construction Yes
Schools
Elementary Schools Coastal
Middle Schools Dixon
High Schools Dixon
Others
Tax ID 170079
Read Less Info
Want to know what your home might be worth? Contact us for a FREE valuation!

Our team is ready to help you sell your home for the highest possible price ASAP


"My job is to find and attract mastery-based agents to the office, protect the culture, and make sure everyone is happy! "
5960 Fairview Rd Ste. 400, Charlotte, NC, 28210, United States






