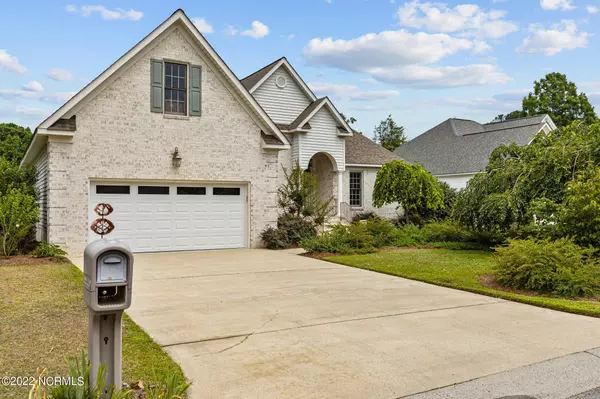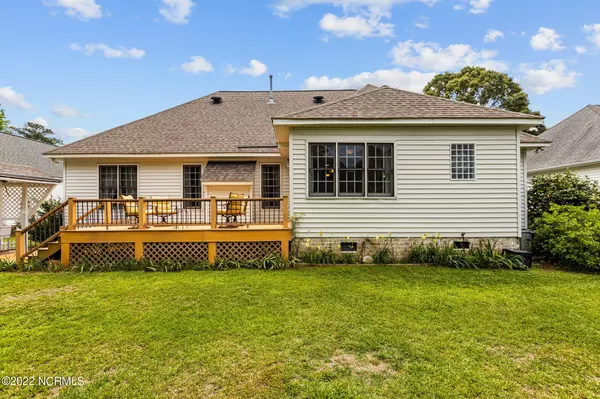$350,000
$360,000
2.8%For more information regarding the value of a property, please contact us for a free consultation.
3 Beds
3 Baths
2,305 SqFt
SOLD DATE : 12/09/2022
Key Details
Sold Price $350,000
Property Type Single Family Home
Sub Type Single Family Residence
Listing Status Sold
Purchase Type For Sale
Square Footage 2,305 sqft
Price per Sqft $151
Subdivision Eastwood
MLS Listing ID 100357342
Sold Date 12/09/22
Style Wood Frame
Bedrooms 3
Full Baths 3
HOA Y/N No
Originating Board North Carolina Regional MLS
Year Built 1998
Lot Size 9,148 Sqft
Acres 0.21
Lot Dimensions 72 x 124 x 74 x 125
Property Description
There are 2 words that describe this property: METICULOUSLY MAINTAINED. This 3 bedroom, 3 full bath home has been lovingly taken care of over the years and it shows. Walk-in showers, hardwood floors, granite counters, trex deck, 2 dishwashers, solar tubes, tankless water heater and instant hot water at the kitchen sink are just a few of the upgrades this home boasts. The split floor plan features a large downstairs master suite, open living room and dining room, large kitchen with enough space for a second dining area and desk. Downstairs also has 2 other bedrooms- one has an en suite full bath and serves as a second master. The other bedroom is large with a walk in closet and also has a full bath across the hall. Upstairs has a large bonus room and work out room with a huge walk in attic space. The yard is a gardener's dream with fully landscaped beds and a wired garden shed. Off the deck is a cooking area with a functional sink and gas line for a grill. This home has it all and is located in the quiet neighborhood of Eastwood- right in the heart of Greenville.
Location
State NC
County Pitt
Community Eastwood
Zoning SFR
Direction From Greenville Blvd SE, turn on to Adams Dr. Right on to Muirfield Drive, home is the 3rd house on the right.
Rooms
Basement Crawl Space
Primary Bedroom Level Primary Living Area
Interior
Interior Features Master Downstairs, 9Ft+ Ceilings, Tray Ceiling(s), Vaulted Ceiling(s), Walk-in Shower, Walk-In Closet(s)
Heating Gas Pack, Natural Gas
Cooling Central Air
Flooring Carpet, Tile, Wood
Fireplaces Type Gas Log
Fireplace Yes
Window Features Thermal Windows
Appliance Washer, Stove/Oven - Electric, Microwave - Built-In, Dryer, Disposal, Dishwasher
Laundry Inside
Exterior
Exterior Feature Gas Grill
Garage Paved
Garage Spaces 2.0
Utilities Available Natural Gas Connected
Waterfront No
Roof Type Architectural Shingle
Porch Deck
Building
Story 2
Sewer Municipal Sewer
Water Municipal Water
Structure Type Gas Grill
New Construction No
Others
Tax ID 055996
Acceptable Financing Cash, Conventional, FHA, VA Loan
Listing Terms Cash, Conventional, FHA, VA Loan
Special Listing Condition Entered as Sale Only
Read Less Info
Want to know what your home might be worth? Contact us for a FREE valuation!

Our team is ready to help you sell your home for the highest possible price ASAP


"My job is to find and attract mastery-based agents to the office, protect the culture, and make sure everyone is happy! "
5960 Fairview Rd Ste. 400, Charlotte, NC, 28210, United States






