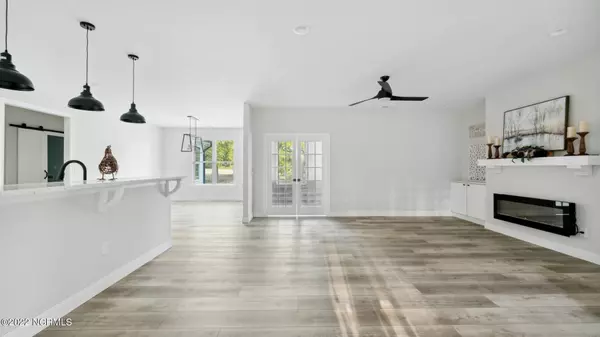$640,000
$649,900
1.5%For more information regarding the value of a property, please contact us for a free consultation.
4 Beds
4 Baths
2,650 SqFt
SOLD DATE : 11/21/2022
Key Details
Sold Price $640,000
Property Type Single Family Home
Sub Type Single Family Residence
Listing Status Sold
Purchase Type For Sale
Square Footage 2,650 sqft
Price per Sqft $241
Subdivision Foxfire
MLS Listing ID 100354129
Sold Date 11/21/22
Style Wood Frame
Bedrooms 4
Full Baths 3
Half Baths 1
HOA Y/N No
Originating Board North Carolina Regional MLS
Year Built 2022
Annual Tax Amount $325
Lot Size 0.750 Acres
Acres 0.75
Lot Dimensions 99.98'x257.88'x74.94'x238.92'
Property Description
It's in the DETAILS! Nestled between the 2nd and 3rd holes on Foxfire's championship golf course, this custom 4 BR 3.5 BA home sits on .75 acres. Constructed with impeccable integrity, the home boasts a lavish kitchen w/painted craftsman cabinetry, soft-close doors & drawers, granite countertops, undercabinet lighting, beautiful stainless-steel appliances, wine cooler, pot filler, recessed & tiled refrigerator alcove, & generous breakfast bar! You won't run out of storage space in the walk-in pantry with over 70 linear feet of custom wood shelving. The large living room is equipped with built-in cabinetry and an electric fireplace for warmth and ambiance. Relax in the impressive first-floor owner's suite adorned with a tray ceiling, a custom walk-in closet w/tremendous storage, and direct access to the spacious laundry/mudroom. The ensuite is a dream with heated ceramic tile floors, his & her 5' vanities, granite countertops, fully tiled shower with rain-head and body spray, soaking tub, and private water closet. Beautiful and durable wide-plank luxury vinyl floors flow through the roomy foyer, kitchen, living room, dining room, laundry room and sunroom. The double-hung windows are adorned w/faux wood blinds, and all ceiling fans are remote controlled.
Retreat upstairs to a private guest suite w/space enough to accommodate a living and sleeping area. Plus, it has full private bath!
Enjoy year-around entertainment in the beautiful sunroom, or let the fun spill out onto the massive 12' x 32' maintenance-free Trex deck overlooking the golf course and pond! A concrete drive leads to a 2-car garage with separate golf cart entrance. (8x16 garage door accommodates large vehicles nicely).
The exterior beauty shows off graciously after dark with abundant lighting.
Energy savings features include Low E windows, zoned York HVAC unit, hot water recirculating pump, and 200-amp electric service. Fabulous location, just minutes to shopping, restaurants, & golf c
Location
State NC
County Moore
Community Foxfire
Zoning RS-30
Direction From Hoffman Road, turn onto Richmond Road. Turn left onto Shamrock Drive S. 21 Shamrock Drive S will be on your left.
Location Details Mainland
Rooms
Basement Crawl Space, None
Primary Bedroom Level Primary Living Area
Interior
Interior Features Foyer, Mud Room, Kitchen Island, Master Downstairs, 9Ft+ Ceilings, Tray Ceiling(s), Ceiling Fan(s), Pantry, Walk-in Shower, Wet Bar, Walk-In Closet(s)
Heating Heat Pump, Fireplace(s), Electric, Zoned
Cooling Central Air, Zoned
Flooring LVT/LVP, Carpet, Tile
Window Features Thermal Windows,Blinds
Appliance Stove/Oven - Electric, Self Cleaning Oven, Range, Microwave - Built-In, Disposal, Dishwasher, Convection Oven, Bar Refrigerator
Laundry Hookup - Dryer, Washer Hookup, Inside
Exterior
Exterior Feature None
Parking Features Golf Cart Parking, Attached, Concrete, Garage Door Opener, On Site
Garage Spaces 2.0
Utilities Available Municipal Water Available, Water Connected
View Pond
Roof Type Architectural Shingle
Accessibility None
Porch Open, Deck, Porch
Building
Lot Description On Golf Course, Dead End
Story 2
Entry Level One and One Half
Foundation Brick/Mortar, Block, Permanent
Sewer Septic On Site
Structure Type None
New Construction Yes
Others
Tax ID 00052123
Acceptable Financing Cash, Conventional
Listing Terms Cash, Conventional
Special Listing Condition None
Read Less Info
Want to know what your home might be worth? Contact us for a FREE valuation!

Our team is ready to help you sell your home for the highest possible price ASAP

"My job is to find and attract mastery-based agents to the office, protect the culture, and make sure everyone is happy! "
5960 Fairview Rd Ste. 400, Charlotte, NC, 28210, United States






