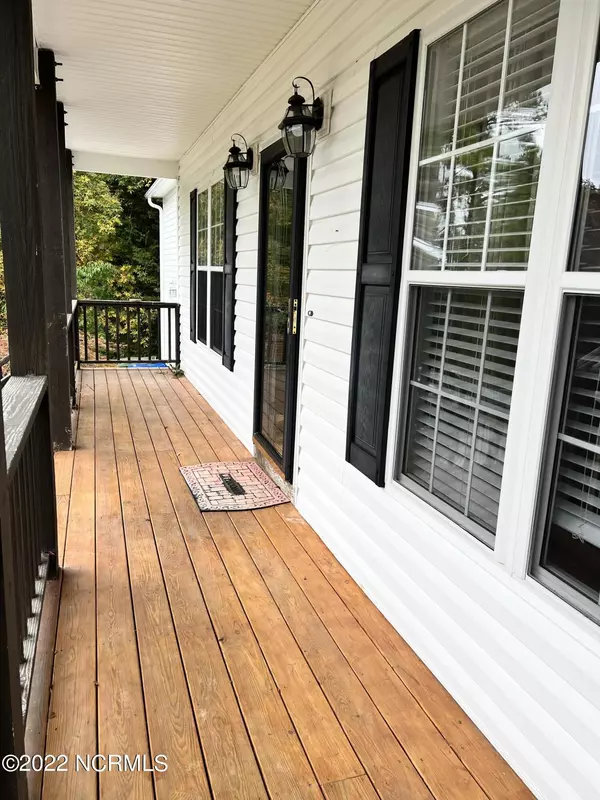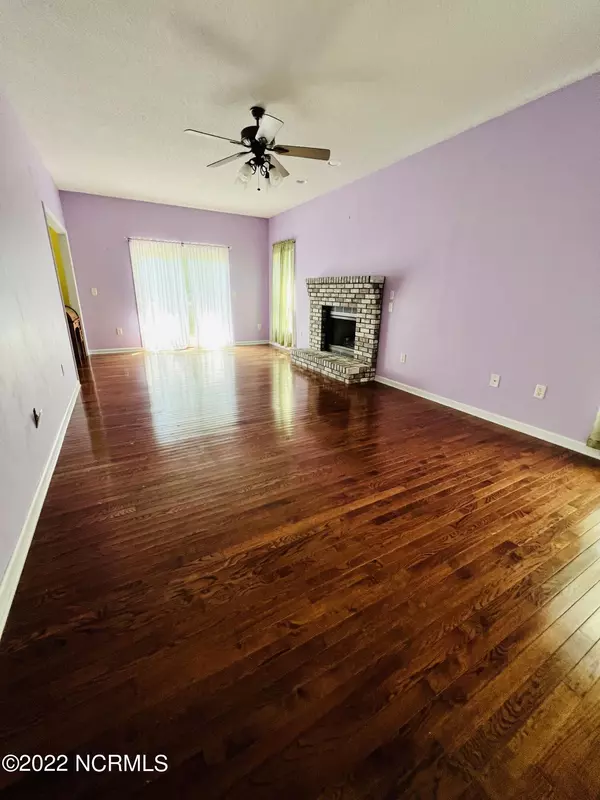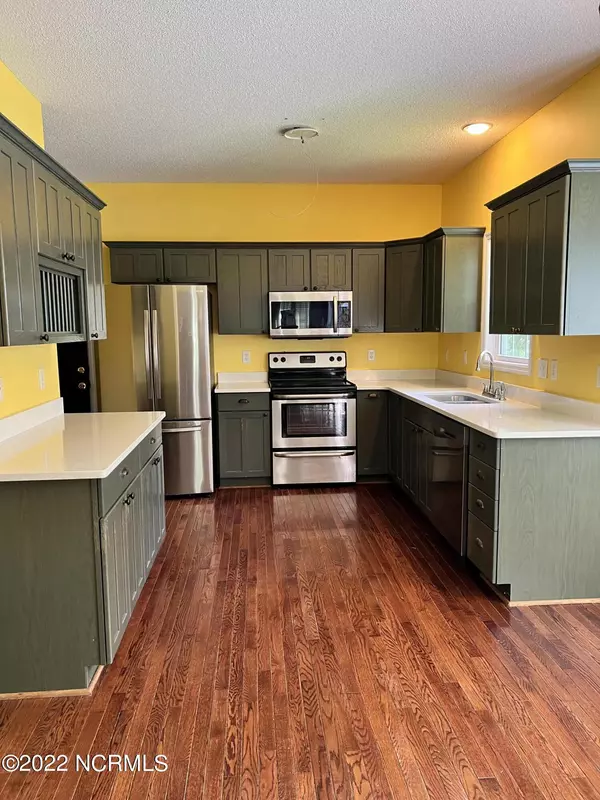$320,000
$350,000
8.6%For more information regarding the value of a property, please contact us for a free consultation.
4 Beds
3 Baths
2,395 SqFt
SOLD DATE : 12/13/2022
Key Details
Sold Price $320,000
Property Type Single Family Home
Sub Type Single Family Residence
Listing Status Sold
Purchase Type For Sale
Square Footage 2,395 sqft
Price per Sqft $133
Subdivision Escoba Bay
MLS Listing ID 100347947
Sold Date 12/13/22
Style Wood Frame
Bedrooms 4
Full Baths 2
Half Baths 1
HOA Y/N Yes
Originating Board North Carolina Regional MLS
Year Built 2001
Lot Size 0.350 Acres
Acres 0.35
Lot Dimensions 77x179x44x195x42
Property Description
Welcome Home! This well kept 3 bedroom home has all of the room that you would need. Upon entering the home you are greeted with an oversized living room which has a beautiful brick fireplace, recessed lights, and lots of natural light shining through the plantation shutters. Walk through the living room into the breakfast area/kitchen. Enjoy a cup of coffee looking out of the bay window into the private backyard. The kitchen was recently updated with quartz countertops, and new appliances. Through the kitchen you have a nice formal dining room which could also be used as an office. Upstairs you will find the large master bedroom with his and her closets, jacuzzi tub and walk in shower. This home has so much to offer. The other 2 bedrooms also have walk in closets, down the hall you will find a large bonus room and separate laundry room. Don't forget all of the storage space that you have with a walk-in upstairs attic, leave it the way it is or finish it off to make this a full 3 story home. Relax and enjoy the cool fall nights on the front porch or on the back deck.
Location
State NC
County Onslow
Community Escoba Bay
Zoning R-5
Direction Enter Escoba Bay on Secretariat Dr, make your first right onto Celtic Ash st and the house will be on your left.
Rooms
Primary Bedroom Level Non Primary Living Area
Interior
Interior Features 9Ft+ Ceilings, Blinds/Shades, Ceiling Fan(s), Pantry, Walk-in Shower, Walk-In Closet
Heating Heat Pump
Cooling Central
Flooring Carpet
Appliance Dishwasher, Dryer, Microwave - Built-In, Stove/Oven - Electric, Washer, None
Exterior
Garage On Site, Paved
Garage Spaces 2.0
Utilities Available Municipal Sewer, Municipal Water
Waterfront No
Waterfront Description Boat Dock, Water Access Comm
Roof Type Shingle
Porch Deck, Porch
Garage Yes
Building
Story 2
New Construction No
Schools
Elementary Schools Dixon
Middle Schools Dixon
High Schools Dixon
Others
Tax ID 050865
Read Less Info
Want to know what your home might be worth? Contact us for a FREE valuation!

Our team is ready to help you sell your home for the highest possible price ASAP


"My job is to find and attract mastery-based agents to the office, protect the culture, and make sure everyone is happy! "
5960 Fairview Rd Ste. 400, Charlotte, NC, 28210, United States






