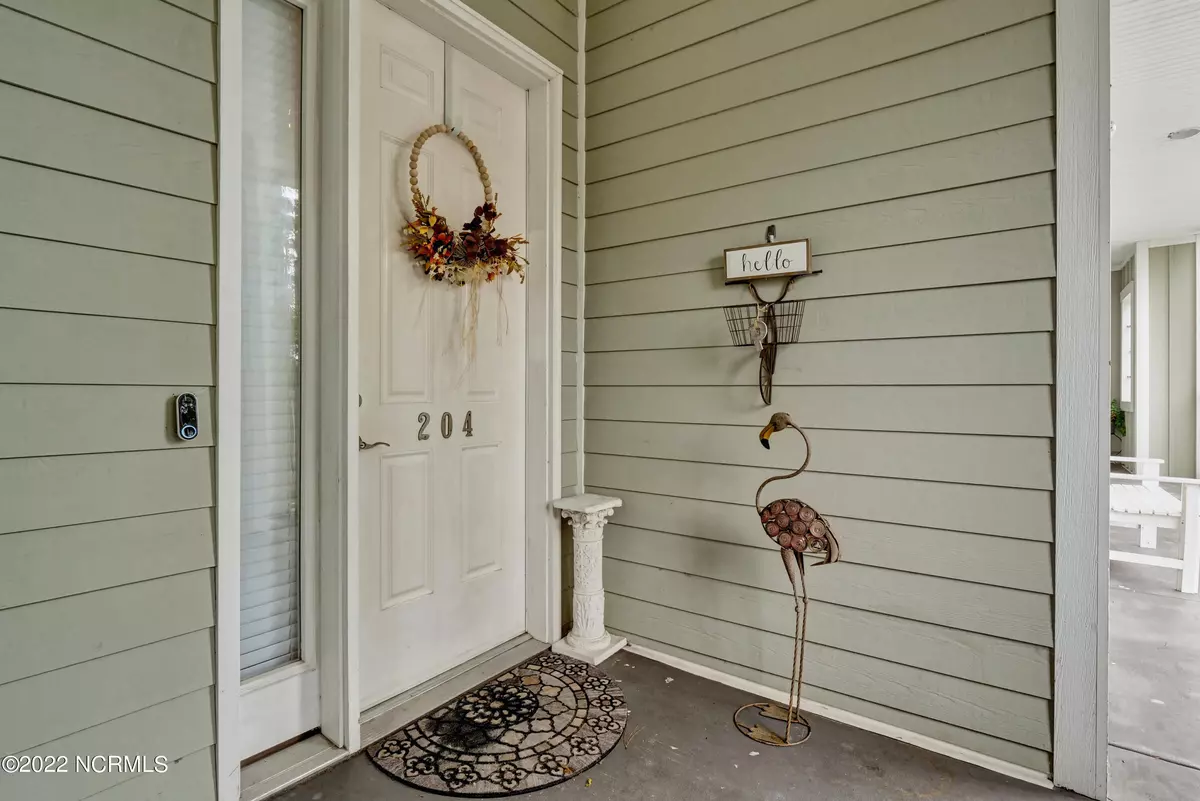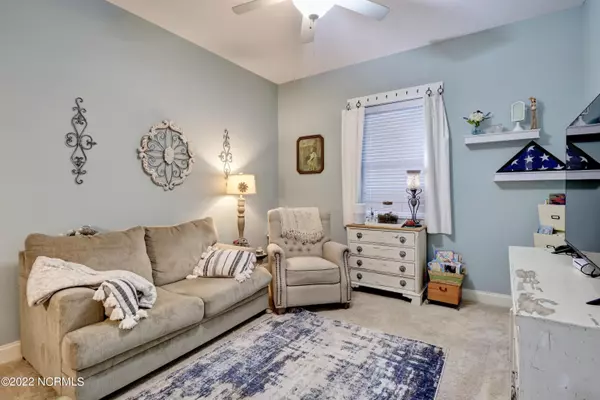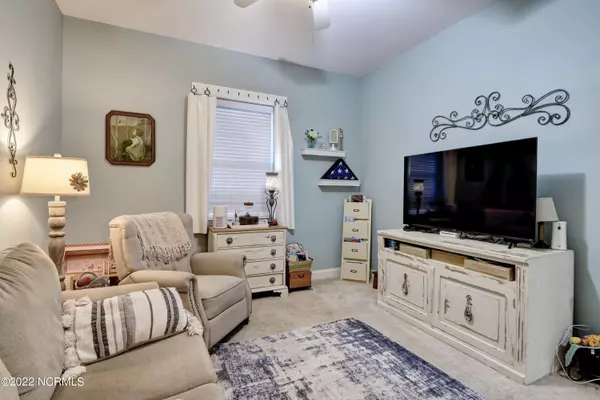$245,000
$249,000
1.6%For more information regarding the value of a property, please contact us for a free consultation.
2 Beds
2 Baths
1,333 SqFt
SOLD DATE : 12/15/2022
Key Details
Sold Price $245,000
Property Type Condo
Sub Type Condominium
Listing Status Sold
Purchase Type For Sale
Square Footage 1,333 sqft
Price per Sqft $183
Subdivision Passage Point
MLS Listing ID 100357837
Sold Date 12/15/22
Style Wood Frame
Bedrooms 2
Full Baths 2
HOA Fees $3,840
HOA Y/N Yes
Originating Board North Carolina Regional MLS
Year Built 2008
Annual Tax Amount $1,660
Lot Dimensions condo
Property Description
Upscale 2nd floor condo with elevator in the building. Livable one level floor plan has bright and open Living/Dining area. Enjoy the breeze on the large screened in balcony and has exterior storage closet. Part of the Screened in area with open.
Relax in the large master suite w/trey ceiling, double walk-in closets, double vanities, tiled shower and soaking tub. PLUS stainless appliances and granite counter tops, ceramic tile baths, crown molding. New stove and microwave in last 6 months and stove has double ovens and one is convection. Unit is handicap accessible and has TWO storage closets separate from unit that is shared. Tile hearth fireplace added by this owner along with lvt in hall, kitchen, dining and living room. Washer and dryer and refrigerator remain and refrigerator and dishwasher replaced approx. 2 years ago. Tile backsplash in kitchen. Bike storage under both stairs. Nest doorbell. Homeowners enjoy access to a pavilion clubhouse with outdoor fireplace, swimming pool and grilling area. Community is located just back from the Cape Fear River and only 10 minutes to downtown and lots of new shopping nearby. Awesome location. Fiber optic to building for ATT, spectrum also on co-ax cable option.
Location
State NC
County New Hanover
Community Passage Point
Zoning MF-M
Direction College Road to Carolina Beach road take a right and left on Independence and right into Passage Point unit on 2nd floor can use elevator in middle
Location Details Mainland
Rooms
Basement None
Primary Bedroom Level Primary Living Area
Interior
Interior Features Elevator, Ceiling Fan(s), Pantry
Heating Electric, Heat Pump
Cooling Central Air
Flooring LVT/LVP, Carpet, Tile
Fireplaces Type Gas Log
Fireplace Yes
Window Features Thermal Windows,Blinds
Appliance Washer, Stove/Oven - Electric, Microwave - Built-In, Dryer, Disposal, Dishwasher
Laundry Laundry Closet
Exterior
Exterior Feature Irrigation System
Parking Features Lighted, On Site
Roof Type Shingle
Porch Screened
Building
Lot Description Cul-de-Sac Lot
Story 1
Entry Level One,Two
Foundation Slab
Sewer Municipal Sewer
Water Municipal Water
Structure Type Irrigation System
New Construction No
Others
Tax ID R07006-001-135-010
Acceptable Financing Cash, Conventional
Listing Terms Cash, Conventional
Special Listing Condition None
Read Less Info
Want to know what your home might be worth? Contact us for a FREE valuation!

Our team is ready to help you sell your home for the highest possible price ASAP

"My job is to find and attract mastery-based agents to the office, protect the culture, and make sure everyone is happy! "
5960 Fairview Rd Ste. 400, Charlotte, NC, 28210, United States






