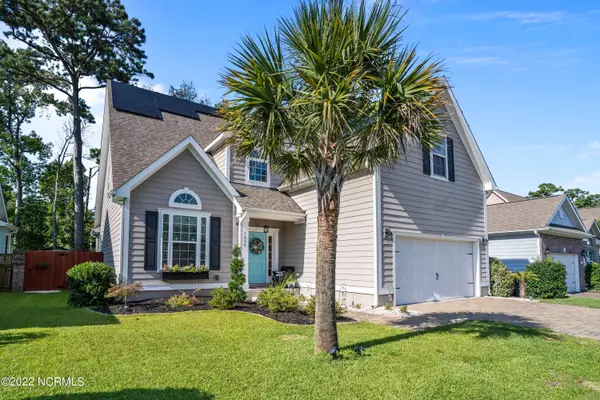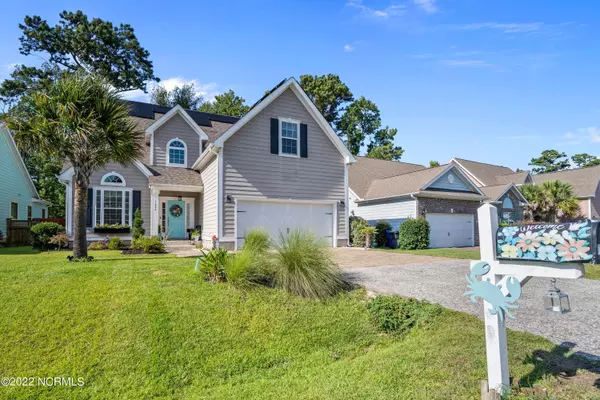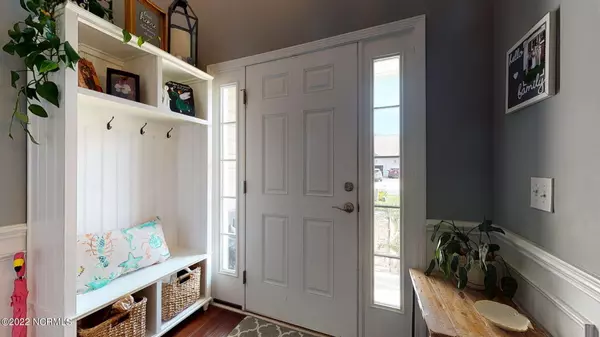$540,000
$549,900
1.8%For more information regarding the value of a property, please contact us for a free consultation.
4 Beds
3 Baths
2,351 SqFt
SOLD DATE : 12/20/2022
Key Details
Sold Price $540,000
Property Type Single Family Home
Sub Type Single Family Residence
Listing Status Sold
Purchase Type For Sale
Square Footage 2,351 sqft
Price per Sqft $229
Subdivision Tidalwalk
MLS Listing ID 100339443
Sold Date 12/20/22
Style Wood Frame
Bedrooms 4
Full Baths 2
Half Baths 1
HOA Fees $1,596
HOA Y/N Yes
Originating Board North Carolina Regional MLS
Year Built 2015
Annual Tax Amount $2,325
Lot Size 7,275 Sqft
Acres 0.17
Lot Dimensions 60x122
Property Description
Please note, drastic price reduction!!!!! Presented is a rare opportunity to own a beautiful, custom coastal home in the coveted, gated community of Tidalwalk!!! New solar panels installed for huge reduction on utility bills!!!! Top of the line amenities including private beach, gated, clubhouse, salt water pool, day dock, and 24 hr. fitness. You'll notice all the bells and whistles with this one!! New paint downstairs and new carpet in master bedroom...This light filled home features a huge, vaulted great room with gas log fireplace. Formal dining, breakfast area, and chef's kitchen with custom cabinets, backsplash, large pantry, and stainless gas range. Incredible master suite with walk in closet. Master bath features dual sink vanity, soaking tub, and tiled shower. Also on the first level is a half bath and extended hardwoods!! Upstairs features a loft office area, media/game room, three other large bedrooms and another full bath. The outdoor living area boasts a large deck, screened porch, and private privacy fenced back yard. Brand new solar panels have just been installed for full house electric!! Don't miss this rare opportunity to live in a prestigious, gated, coastal community!!
Location
State NC
County New Hanover
Community Tidalwalk
Zoning R-15
Direction South on Carolina Beach Rd., left on Myrtle Grove, right into Tidal walk
Location Details Mainland
Rooms
Primary Bedroom Level Primary Living Area
Interior
Interior Features Foyer, Solid Surface, Master Downstairs, 9Ft+ Ceilings, Vaulted Ceiling(s), Ceiling Fan(s), Pantry, Walk-In Closet(s)
Heating Electric, Forced Air
Cooling Central Air
Flooring Carpet, Tile, Wood
Fireplaces Type Gas Log
Fireplace Yes
Window Features Thermal Windows,Blinds
Appliance Stove/Oven - Electric, Microwave - Built-In, Disposal, Dishwasher
Laundry Inside
Exterior
Exterior Feature Irrigation System
Garage Paved
Garage Spaces 2.0
Waterfront No
Waterfront Description Water Access Comm,Waterfront Comm
Roof Type Shingle
Porch Porch, Screened
Building
Story 2
Entry Level Two
Foundation Raised, Slab
Sewer Municipal Sewer
Water Municipal Water
Structure Type Irrigation System
New Construction No
Schools
Elementary Schools Anderson
Middle Schools Murray
High Schools Ashley
Others
Tax ID R08200-005-211-000
Acceptable Financing Cash, Conventional, VA Loan
Listing Terms Cash, Conventional, VA Loan
Special Listing Condition None
Read Less Info
Want to know what your home might be worth? Contact us for a FREE valuation!

Our team is ready to help you sell your home for the highest possible price ASAP


"My job is to find and attract mastery-based agents to the office, protect the culture, and make sure everyone is happy! "
5960 Fairview Rd Ste. 400, Charlotte, NC, 28210, United States






