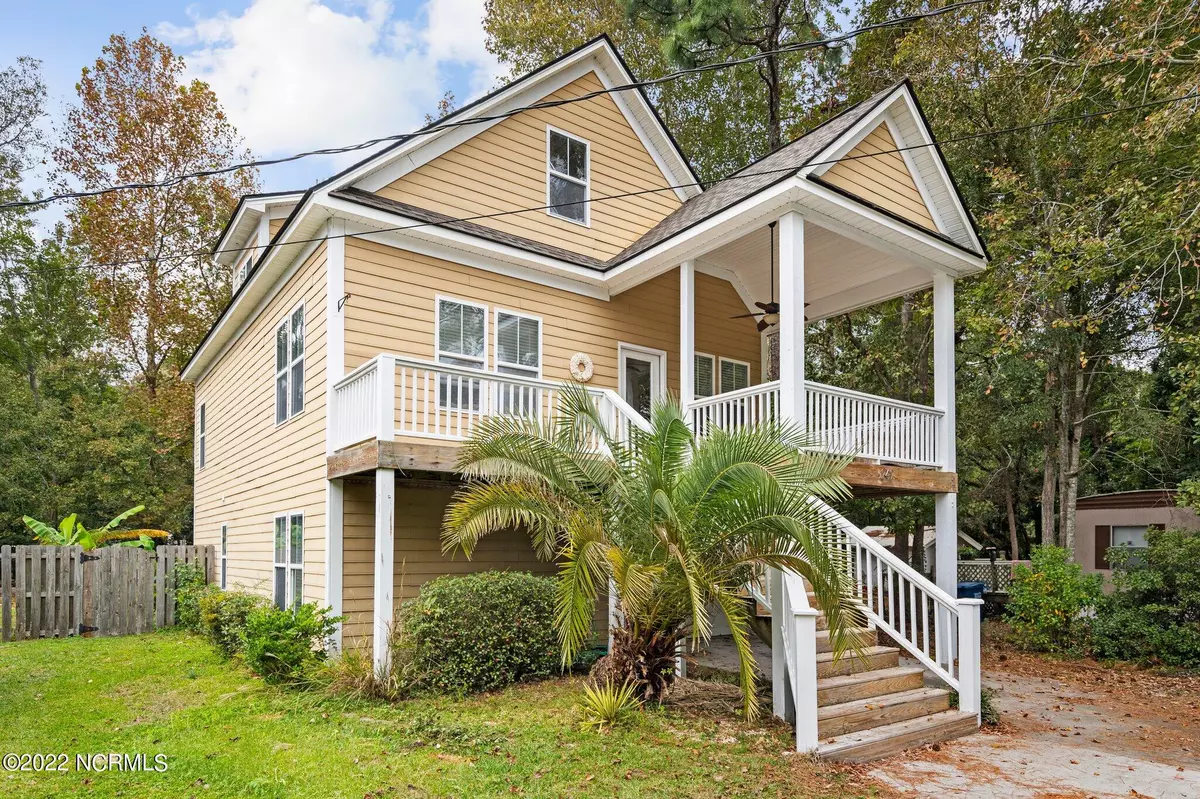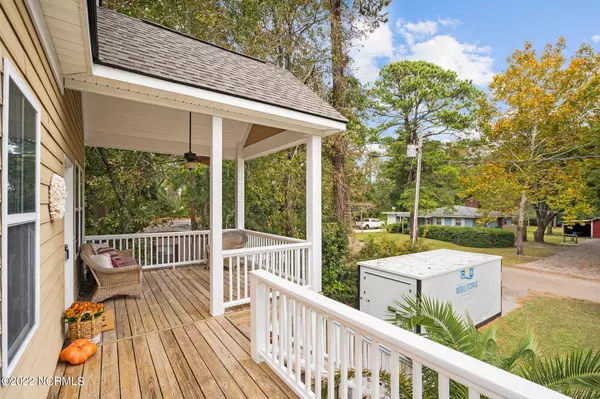$405,000
$425,000
4.7%For more information regarding the value of a property, please contact us for a free consultation.
4 Beds
4 Baths
1,982 SqFt
SOLD DATE : 12/21/2022
Key Details
Sold Price $405,000
Property Type Single Family Home
Sub Type Single Family Residence
Listing Status Sold
Purchase Type For Sale
Square Footage 1,982 sqft
Price per Sqft $204
Subdivision Not In Subdivision
MLS Listing ID 100352217
Sold Date 12/21/22
Style Wood Frame
Bedrooms 4
Full Baths 2
Half Baths 2
HOA Y/N No
Originating Board North Carolina Regional MLS
Year Built 2007
Annual Tax Amount $2,059
Lot Size 8,886 Sqft
Acres 0.2
Lot Dimensions 52x175x50x175
Property Description
This charming 4-bedroom home is located along a quiet wooded lane and just minutes from Wrightsville Beach in a non-deed restricted neighborhood! With over two thousand square feet spread out over three floors, this home's versatile floor plan can accommodate a variety of living arrangements. The east facing lot provides plenty of natural light giving the home a light cheery ambiance. The two second-floor balconies add additional outdoor living space and lends to properties natural tree house feel. This property boasts a spacious wooded fenced backyard perfect for entertaining and also great for humans and animals alike. Awesome tandem garage for your car, toys, or storage purposes. Whether looking for a sound long-term investment or your next permanent address, this is the perfect spot! Great neighbors and streets are maintained by the city!
Location
State NC
County New Hanover
Community Not In Subdivision
Zoning R-15
Direction From Market St head east on Eastwood Rd, right onto Military Cutoff Rd, left onto Bagley Ave, home on right.
Location Details Mainland
Rooms
Primary Bedroom Level Primary Living Area
Interior
Interior Features 9Ft+ Ceilings, Ceiling Fan(s), Walk-in Shower, Walk-In Closet(s)
Heating Electric, Heat Pump
Cooling Central Air
Flooring Carpet, Wood
Fireplaces Type None
Fireplace No
Window Features Blinds
Appliance Washer, Stove/Oven - Electric, Refrigerator, Microwave - Built-In, Dryer, Disposal, Dishwasher
Exterior
Exterior Feature None
Garage Concrete
Garage Spaces 1.0
Waterfront No
Roof Type Shingle
Porch Covered, Deck, Porch, Screened
Building
Lot Description Level, Open Lot
Story 3
Entry Level Three Or More
Foundation Slab
Sewer Municipal Sewer
Water Municipal Water
Structure Type None
New Construction No
Others
Tax ID R06207-010-002-000
Acceptable Financing Cash, Conventional, FHA, VA Loan
Listing Terms Cash, Conventional, FHA, VA Loan
Special Listing Condition None
Read Less Info
Want to know what your home might be worth? Contact us for a FREE valuation!

Our team is ready to help you sell your home for the highest possible price ASAP


"My job is to find and attract mastery-based agents to the office, protect the culture, and make sure everyone is happy! "
5960 Fairview Rd Ste. 400, Charlotte, NC, 28210, United States






