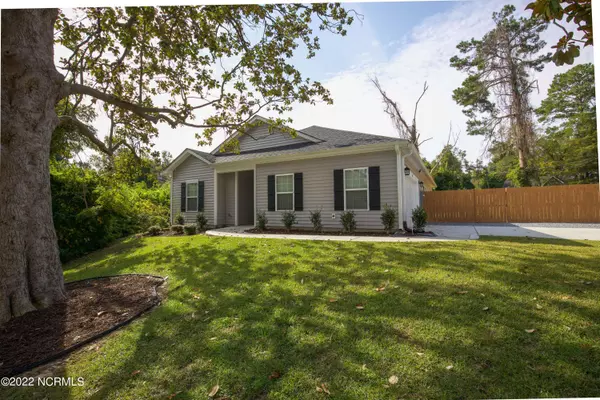$385,000
$395,000
2.5%For more information regarding the value of a property, please contact us for a free consultation.
4 Beds
2 Baths
1,853 SqFt
SOLD DATE : 12/21/2022
Key Details
Sold Price $385,000
Property Type Single Family Home
Sub Type Single Family Residence
Listing Status Sold
Purchase Type For Sale
Square Footage 1,853 sqft
Price per Sqft $207
Subdivision Not In Subdivision
MLS Listing ID 100355572
Sold Date 12/21/22
Style Wood Frame
Bedrooms 4
Full Baths 2
HOA Y/N No
Originating Board North Carolina Regional MLS
Year Built 2020
Annual Tax Amount $2,058
Lot Size 10,454 Sqft
Acres 0.24
Lot Dimensions 232x70x103x51
Property Description
Charming like-new 4 bed 2 bath home nestled on a spacious corner lot. Fantastic location just minutes from all the shops, restaurants, and breweries of downtown Southern Pines with an easy commute to Ft. Bragg! The home has an open concept floor plan with low maintenance luxury vinyl flooring throughout the living areas. The kitchen features gorgeous dark cabinets, granite countertops with a large island, subway tile backsplash, stainless steel appliances, and a pantry. Separate from the other bedrooms is the primary with its own ensuite bath that has dual sinks, granite countertops, separate shower, and a walk-in closet. The backyard has been freshly sodded and is fully fenced and features a spacious patio with a pergola, perfect for dining alfresco. Additionally this home has an ADT security system and a Nest thermostat. Schedule your showing today!
Location
State NC
County Moore
Community Not In Subdivision
Zoning RM-2
Direction From US-1 turn onto W. Pennsylvania Ave, turn right onto N Mechanic St, continue onto W Connecticut Ave, turn left onto Henley Pl, home will be on the left.
Rooms
Primary Bedroom Level Primary Living Area
Interior
Interior Features Master Downstairs, Ceiling Fan(s), Walk-in Shower, Walk-In Closet(s)
Heating Electric, Heat Pump
Cooling Central Air
Flooring LVT/LVP, Carpet, Tile
Fireplaces Type None
Fireplace No
Exterior
Exterior Feature None
Garage Concrete, Garage Door Opener
Garage Spaces 2.0
Waterfront No
Roof Type Architectural Shingle
Porch Patio
Building
Story 1
Foundation Slab
Sewer Municipal Sewer
Water Municipal Water
Structure Type None
New Construction No
Others
Tax ID 00041363
Acceptable Financing Cash, Conventional, FHA, USDA Loan, VA Loan
Listing Terms Cash, Conventional, FHA, USDA Loan, VA Loan
Special Listing Condition None
Read Less Info
Want to know what your home might be worth? Contact us for a FREE valuation!

Our team is ready to help you sell your home for the highest possible price ASAP


"My job is to find and attract mastery-based agents to the office, protect the culture, and make sure everyone is happy! "
5960 Fairview Rd Ste. 400, Charlotte, NC, 28210, United States






