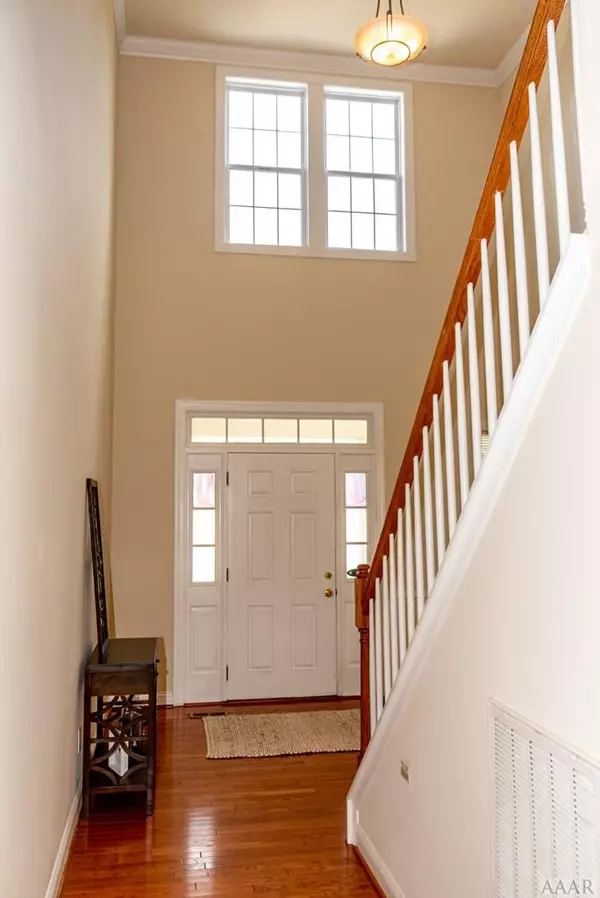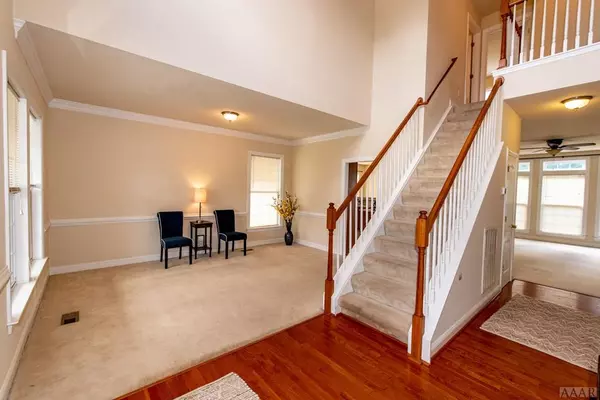$429,900
$429,900
For more information regarding the value of a property, please contact us for a free consultation.
4 Beds
4 Baths
3,187 SqFt
SOLD DATE : 12/28/2022
Key Details
Sold Price $429,900
Property Type Single Family Home
Sub Type Single Family Residence
Listing Status Sold
Purchase Type For Sale
Square Footage 3,187 sqft
Price per Sqft $134
Subdivision Eagle Creek
MLS Listing ID 8108599
Sold Date 12/28/22
Style Wood Frame
Bedrooms 4
Full Baths 3
Half Baths 1
HOA Fees $444
HOA Y/N Yes
Originating Board Hive MLS
Year Built 2006
Annual Tax Amount $2,000
Lot Size 3,187 Sqft
Acres 0.6
Lot Dimensions 90x239
Property Description
Custom Home located in Eagle Creek Estates. 3187 sqft w/4 bdrms & 3.5 baths, spacious thru out. 2 story foyer, open kitchen w/loads of cabinets & counter space, family room with fireplace. 1st Floor Owners Ensuite offers gas fireplace, oversize tiled bath with jetted tub, separate shower, sinks & walk closets. 1st floor laundry room with deep sink. Second floor bonus room, 3 bedrooms & 2 full upstairs baths. A wrap around porch, loads of windows allow for natural lighting. Home is wired for security system & surround sound. New zoned HVAC's, Irrigation Sprinkler System w/9 heads., Air to Air Heating, Neighborhood - Eagle Creek
Location
State NC
County Currituck
Community Eagle Creek
Zoning r-15
Direction From Currituck Hwy, Turn into Eagle Creek Subdivision, Left onto Green View, to Estate section
Location Details Mainland
Rooms
Basement Crawl Space
Primary Bedroom Level Primary Living Area
Interior
Interior Features Wash/Dry Connect, 9Ft+ Ceilings, Ceiling Fan(s), Hot Tub, Walk-In Closet(s)
Heating Electric, Heat Pump, Zoned
Cooling Zoned
Flooring Carpet, Tile, Vinyl, Wood
Fireplaces Type Gas Log
Fireplace Yes
Appliance Stove/Oven - Electric, Refrigerator, Microwave - Built-In, Disposal, Dishwasher
Exterior
Exterior Feature Irrigation System
Parking Features Concrete
Garage Spaces 2.0
Waterfront Description None
Roof Type Architectural Shingle
Porch Porch
Building
Lot Description Wooded
Story 2
Entry Level Two
Sewer Community Sewer
Water Municipal Water
Structure Type Irrigation System
New Construction No
Others
Tax ID 015a000001380000
Acceptable Financing Conventional, FHA, USDA Loan, VA Loan
Listing Terms Conventional, FHA, USDA Loan, VA Loan
Special Listing Condition None
Read Less Info
Want to know what your home might be worth? Contact us for a FREE valuation!

Our team is ready to help you sell your home for the highest possible price ASAP

"My job is to find and attract mastery-based agents to the office, protect the culture, and make sure everyone is happy! "
5960 Fairview Rd Ste. 400, Charlotte, NC, 28210, United States






