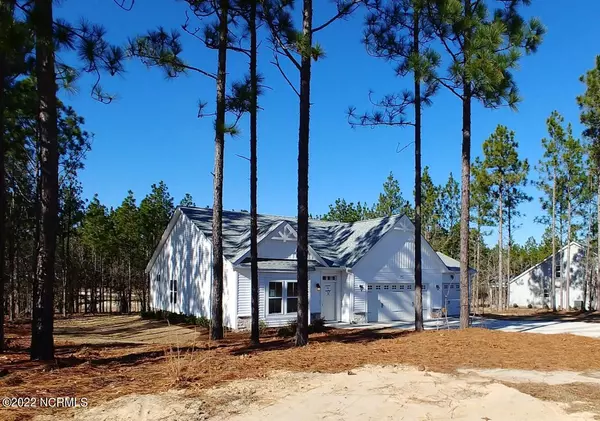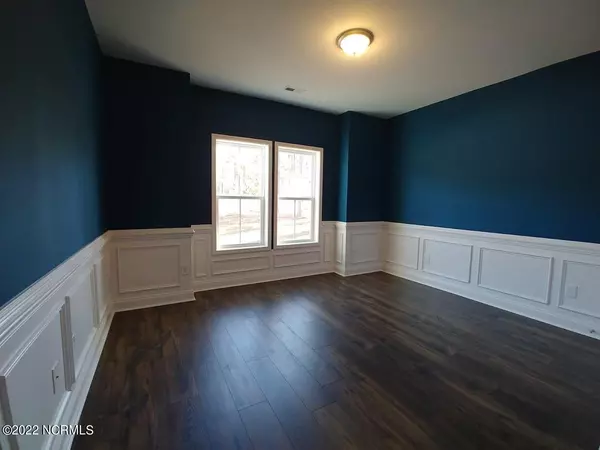$365,000
$365,000
For more information regarding the value of a property, please contact us for a free consultation.
3 Beds
2 Baths
1,933 SqFt
SOLD DATE : 12/29/2022
Key Details
Sold Price $365,000
Property Type Single Family Home
Sub Type Single Family Residence
Listing Status Sold
Purchase Type For Sale
Square Footage 1,933 sqft
Price per Sqft $188
Subdivision Foxfire Village East
MLS Listing ID 100335815
Sold Date 12/29/22
Style Wood Frame
Bedrooms 3
Full Baths 2
HOA Y/N No
Originating Board Hive MLS
Year Built 2022
Annual Tax Amount $279
Lot Size 0.980 Acres
Acres 0.98
Lot Dimensions 176x282x128x281
Property Description
The Cedar Plan is one level and features 3 bedrooms with 2 full baths and a bonus room. Attached 2 car garage with optional third space. Clean, new, efficient and low maintenance! All Onsite homes feature modern open floorplans with granite counter tops throughout, gas log fireplace. All builds include a GE Appliance package with stainless steel smooth top range, microwave and dishwasher. Designer 5'' laminate floors in entry kitchen and family areas, ceramic flooring in baths and laundry and luxury carpet in bedrooms. Builders 2-10 warranty offered. Photos updated 8/25/22.
Location
State NC
County Moore
Community Foxfire Village East
Zoning RS-30
Direction From HWY 211 near West End, Turn left onto Hoffman Rd 3.8 mi, Turn left onto Woodland Cir 0.5 mi
Location Details Mainland
Rooms
Primary Bedroom Level Primary Living Area
Interior
Interior Features Ceiling Fan(s)
Heating Heat Pump, Electric, Forced Air
Cooling Central Air
Fireplaces Type Gas Log
Fireplace Yes
Exterior
Exterior Feature None
Parking Features Concrete
Garage Spaces 2.0
Waterfront Description None
Roof Type Architectural Shingle
Porch None
Building
Story 1
Entry Level One
Foundation Slab
Sewer Septic On Site
Water Municipal Water
Structure Type None
New Construction Yes
Schools
Elementary Schools West Pine Elementary
Middle Schools West Pine
High Schools Pinecrest
Others
Tax ID 00054718
Acceptable Financing Cash, Conventional, FHA, USDA Loan, VA Loan
Listing Terms Cash, Conventional, FHA, USDA Loan, VA Loan
Special Listing Condition None
Read Less Info
Want to know what your home might be worth? Contact us for a FREE valuation!

Our team is ready to help you sell your home for the highest possible price ASAP

"My job is to find and attract mastery-based agents to the office, protect the culture, and make sure everyone is happy! "
5960 Fairview Rd Ste. 400, Charlotte, NC, 28210, United States






