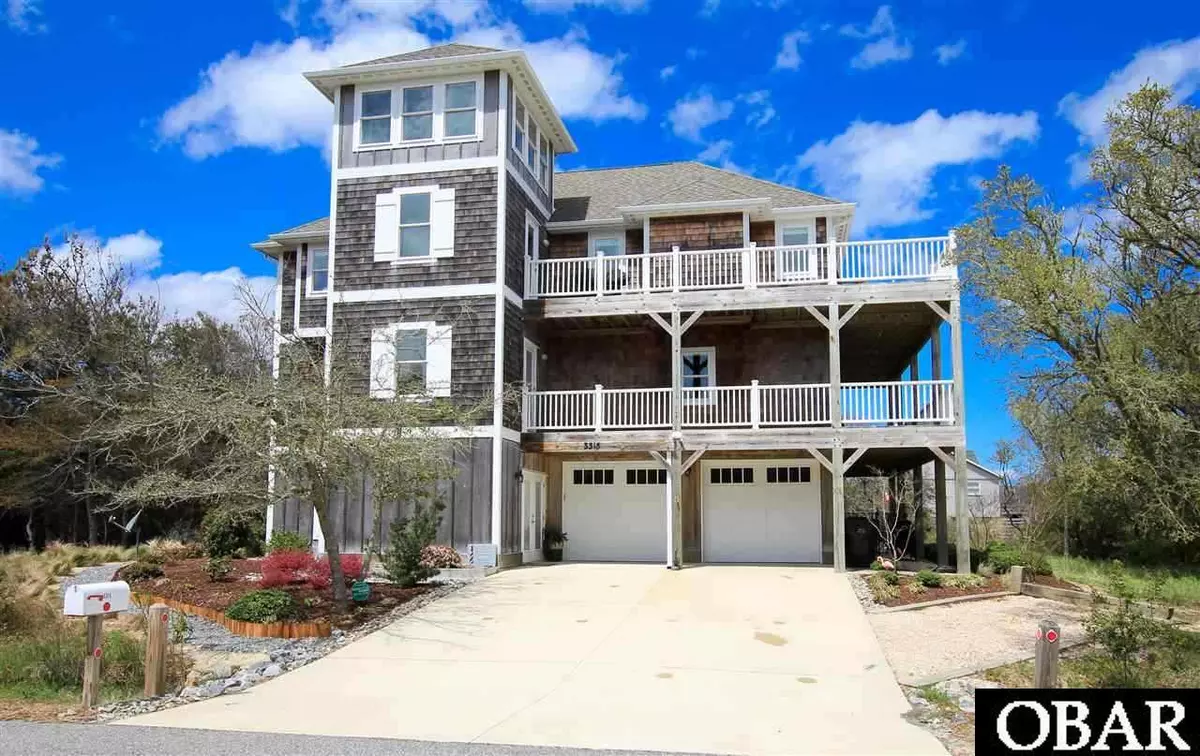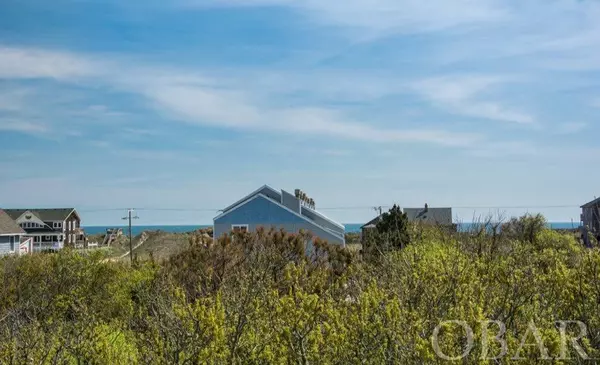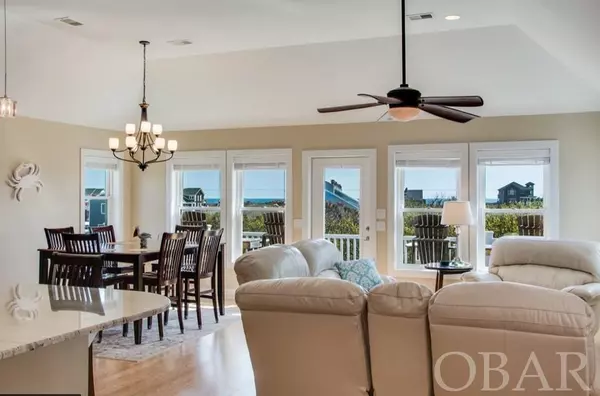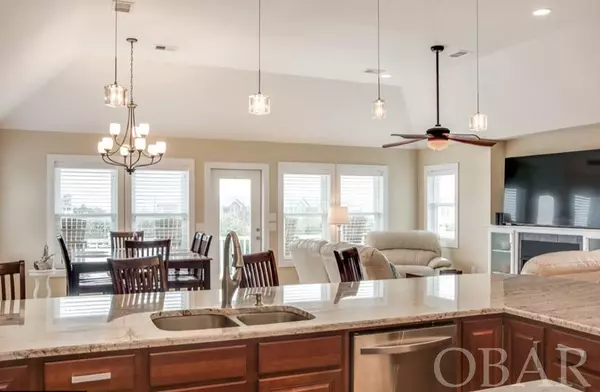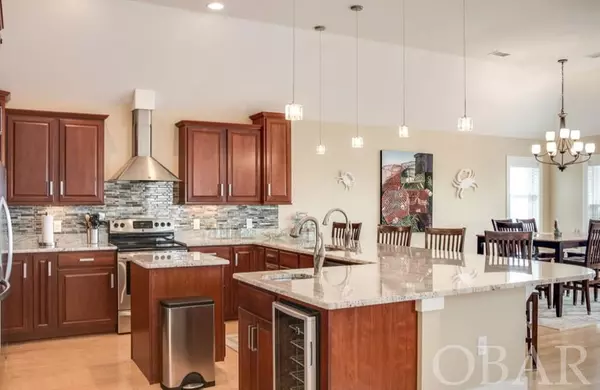$790,000
$829,000
4.7%For more information regarding the value of a property, please contact us for a free consultation.
5 Beds
6 Baths
3,437 SqFt
SOLD DATE : 05/21/2020
Key Details
Sold Price $790,000
Property Type Single Family Home
Sub Type Single Family - Detached
Listing Status Sold
Purchase Type For Sale
Square Footage 3,437 sqft
Price per Sqft $229
Subdivision Old Nh Place
MLS Listing ID 105213
Sold Date 05/21/20
Style Nags Head,Coastal
Bedrooms 5
Full Baths 5
Half Baths 2
HOA Fees $8/ann
Year Built 2011
Annual Tax Amount $5,239
Tax Year 2019
Lot Size 0.340 Acres
Acres 0.34
Property Description
Designed as a permanent home. Excelled as a rental. Blessed with ocean views from the main living area. Five bedrooms all masters. The oversized master bedroom offers a large organized walk in closet. This bath has double sinks, vanity for her to do her makeup, and large walk in shower. The Kitchen, living room and dining are open with views of the ocean. The kitchen was designed with the "chef in you" in mind. Kenmore elite appliances. Island workspace and oversized granite counter that can accommodate 10 bar stools. We all know the kitchen is the gathering place. The top floor bedroom is currently used as an office. The ground floor bedroom is being used as a den. The 25 foot by 10 foot salt water pool is heated with direct access to a bath, so no tracking up the house. The live oak trees allow for privacy. Two car garage can enter into the large mechanical room that contains the Geo-thermal heating/cooling system and Central vac. Construction is solid; 2x6 exterior walls throughout. Impact windows. EXTRAS; Wired for a generator. House is plumbed for gas grill on deck and at pool. Shed/ pool house. Outdoor shower off of half bath. Insulated 2 car garage. gas fireplace. many more details to see. Maintained fastidiously, only 8 years old but appears new.
Location
State NC
County Dare
Area Nags Head Between Hwys
Zoning Res
Interior
Interior Features 9' Ceilings, All Window Treatments, Cathedral Ceiling(s), Dryer Connection, Gas Connection, Gas Fireplace, Ice Maker Connection, Master Bath, Pantry, Walk in Closet, Washer Connection
Heating Heat Pump
Cooling Heat Pump
Flooring Carpet, Ceramic Tile, Wood
Appliance Dishwasher, Dryer, Microwave, Range/Oven, Refrigerator w/Ice Maker, Wall Oven, Washer, Wine Cooler
Exterior
Exterior Feature Beach Access, Ceiling Fan(s), Central Vacuum, Elevator, Fenced Yard, Landscaped, Lawn Sprinklers, Outside Lighting, Outside Shower, Patio, Smoke Detector(s), Sun Deck, Dry Entry, Inside Laundry Room
Garage Off Street, Paved
Pool Fiberglass, Heated Salt, In Ground, Outdoor, Private Pool
Waterfront Description 2 - lots from oceanfront (3rd row
View Ocean
Roof Type Asphalt/Fiber Shingle
Building
Lot Description Level
Foundation Piling
Sewer Private Septic
Water Municipal
Structure Type Shakes
Others
Acceptable Financing Conventional
Listing Terms Conventional
Financing Cash,Conventional
Read Less Info
Want to know what your home might be worth? Contact us for a FREE valuation!

Our team is ready to help you sell your home for the highest possible price ASAP
Copyright © 2024 Outer Banks Association of Realtors. All rights reserved.
Bought with Laurie Battaglia • Coastal Outer Banks Realty

"My job is to find and attract mastery-based agents to the office, protect the culture, and make sure everyone is happy! "
5960 Fairview Rd Ste. 400, Charlotte, NC, 28210, United States

