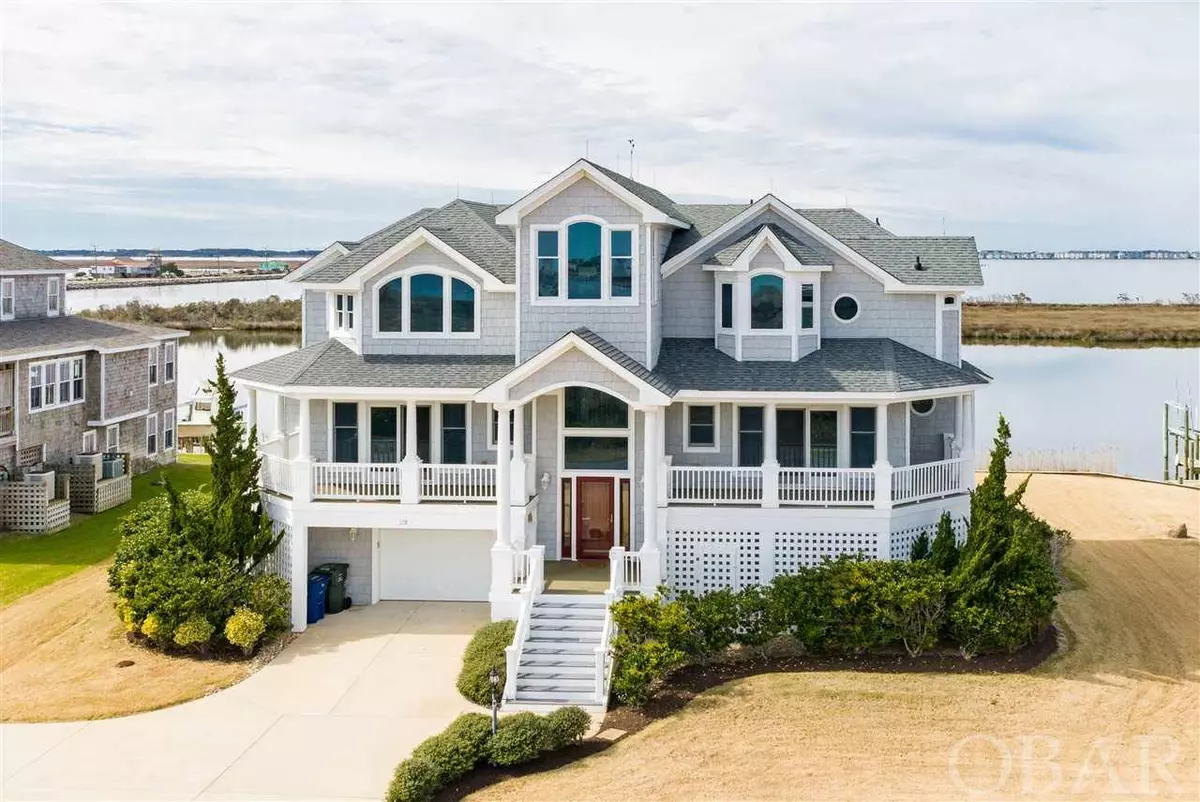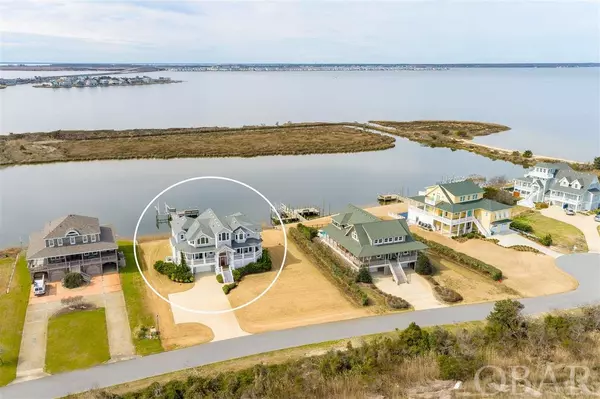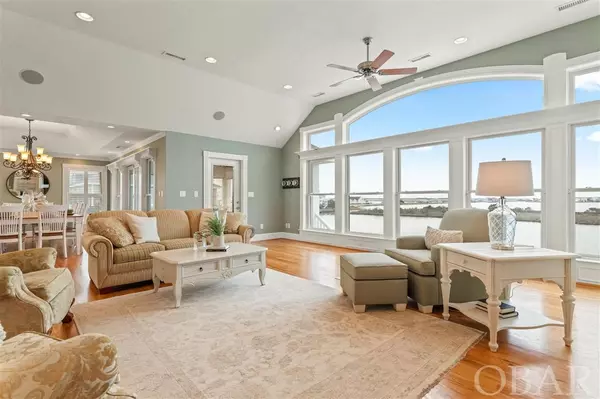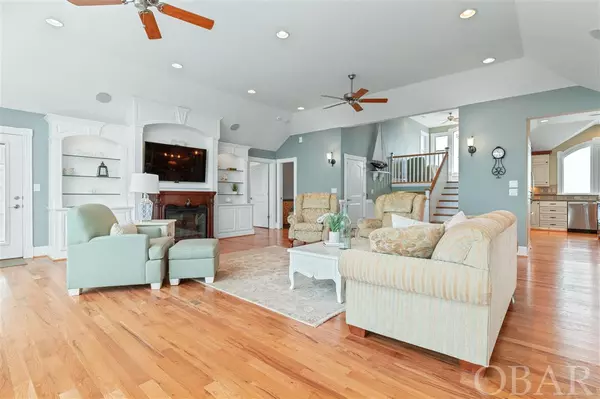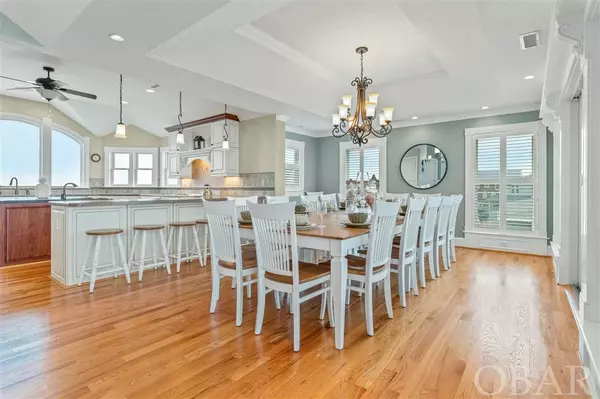$1,475,000
$1,590,000
7.2%For more information regarding the value of a property, please contact us for a free consultation.
6 Beds
7.5 Baths
5,026 SqFt
SOLD DATE : 06/26/2020
Key Details
Sold Price $1,475,000
Property Type Single Family Home
Sub Type Single Family - Detached
Listing Status Sold
Purchase Type For Sale
Square Footage 5,026 sqft
Price per Sqft $293
Subdivision Lone Cedar Vlg
MLS Listing ID 108659
Sold Date 06/26/20
Style Contemporary
Bedrooms 6
Full Baths 7
Half Baths 1
HOA Fees $20/ann
Year Built 2007
Annual Tax Amount $9,448
Tax Year 2019
Lot Size 0.570 Acres
Acres 0.57
Property Description
Coastal Dream! Located in the coveted Lone Cedar Village of Nags Head, this immaculate, custom-built home was constructed with no expense spared or detail overlooked. Designed with an open floorplan that captures water views from every angle, this 8BR, 7.5 home features an upper level with vaulted ceiling, living/dining room area, expansive gourmet kitchen, master suite with luxury bath, cozy ship's watch with ocean views and floor-to-ceiling windows that capture spectacular water views and sunsets. The mid-level design includes an office area and five guestrooms with connecting tiled baths and private deck accesses. The lower level offers multiple entertainment options, a kitchen with eat-on bar, two guestrooms, and a full bath with interior/exterior access to the outdoor shower and fenced-in pool. Sold furnished and never rented, interior features include: hardwood floors, plantation shutters, custom cabinetry, ceramic tile, stainless appliances, under-cabinet lighting, eat-on bar, master luxury bath with separate jet tub, walk-in tiled shower, dual vanities and heated floor. Exterior features include multiple bi-level decks that overlook the saltwater swimming pool, private boat dock with boat lift with easy access to the sound and ocean.
Location
State NC
County Dare
Area Nags Head Westside
Zoning res
Interior
Interior Features 9' Ceilings, All Window Treatments, Cathedral Ceiling(s), Dryer Connection, Ice Maker Connection, Master Bath, Pantry, Walk in Closet, Washer Connection
Heating Electric, Zoned
Cooling Zoned
Flooring Ceramic Tile, Hardwood
Appliance 2nd Dishwasher, 2nd Refrigerator, Countertop Range, Dishwasher, Disposal, Dryer, Ice Machine, Microwave, Refrigerator w/Ice Maker, Wall Oven, Washer
Exterior
Exterior Feature Ceiling Fan(s), Covered Decks, Elevator, Garage Door Opener, Jet Tub, Landscaped, Outside Lighting, Outside Shower, Security System, Smoke Detector(s), Water Softener, Boat Lift, Boat Dock, Wired House Generator, Dry Entry
Garage Paved
Pool Private Pool
Waterfront Description Soundfront
View Canal, Ocean, Sound
Roof Type Asphalt/Fiber Shingle
Building
Lot Description Bulkheaded, Water Frontage
Sewer Private Septic
Water Municipal
Structure Type Vinyl
Others
Acceptable Financing Conventional
Listing Terms Conventional
Financing Cash,Conventional
Read Less Info
Want to know what your home might be worth? Contact us for a FREE valuation!

Our team is ready to help you sell your home for the highest possible price ASAP
Copyright © 2024 Outer Banks Association of Realtors. All rights reserved.
Bought with Stacy Siers • Howard Hanna Real Estate Services

"My job is to find and attract mastery-based agents to the office, protect the culture, and make sure everyone is happy! "
5960 Fairview Rd Ste. 400, Charlotte, NC, 28210, United States

