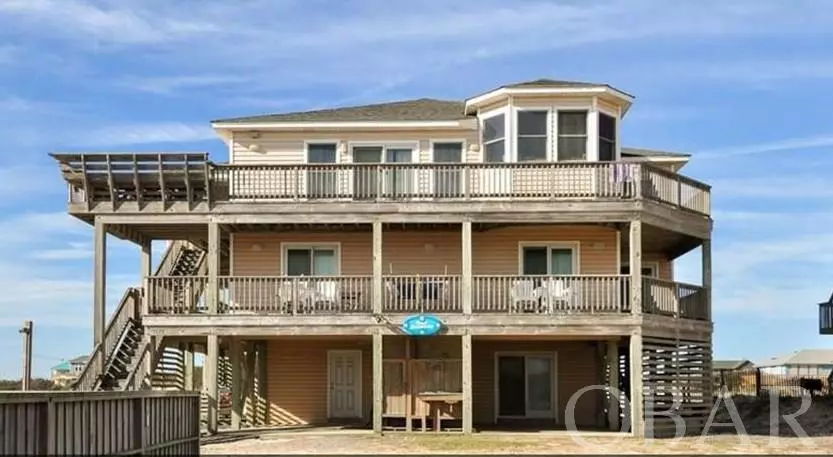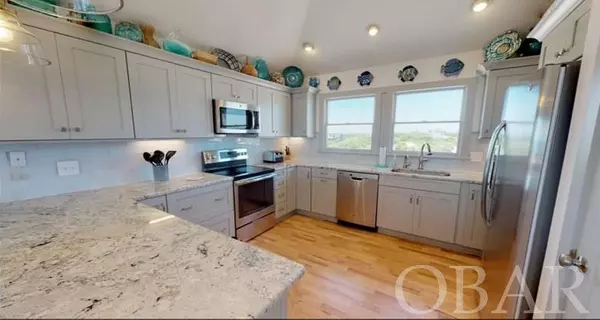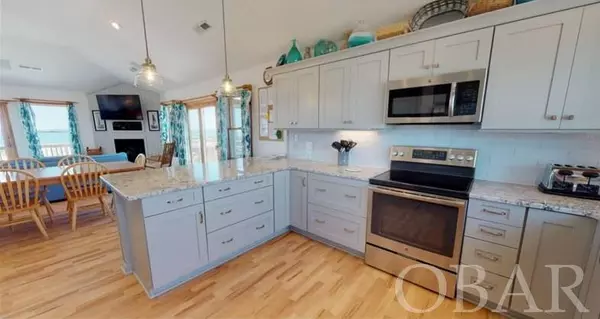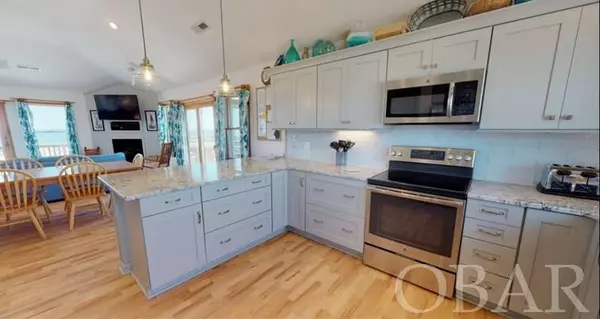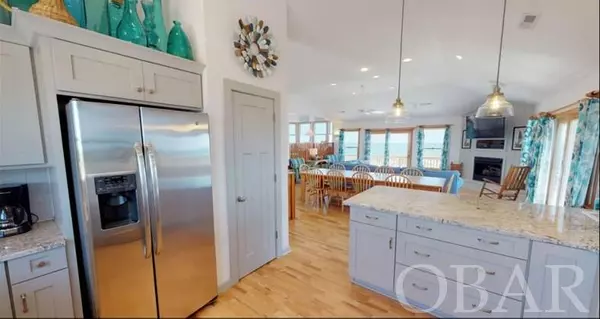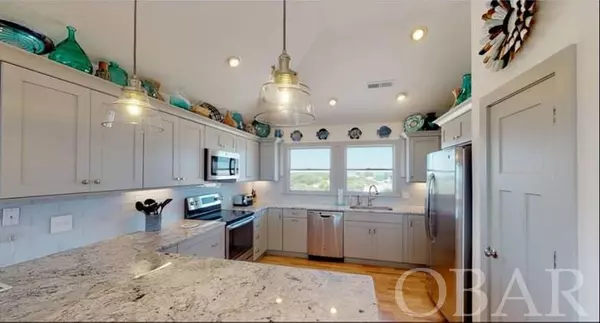$665,000
$699,000
4.9%For more information regarding the value of a property, please contact us for a free consultation.
6 Beds
6.5 Baths
3,916 SqFt
SOLD DATE : 02/03/2021
Key Details
Sold Price $665,000
Property Type Single Family Home
Sub Type Single Family - Detached
Listing Status Sold
Purchase Type For Sale
Square Footage 3,916 sqft
Price per Sqft $169
Subdivision Swan Beach
MLS Listing ID 111509
Sold Date 02/03/21
Style Coastal,Contemporary,Reverse Floor Plan
Bedrooms 6
Full Baths 6
Half Baths 1
Year Built 1999
Annual Tax Amount $2,686
Tax Year 2020
Lot Size 0.340 Acres
Acres 0.34
Property Description
Beautiful Semi-Oceanfront beach home with amazing ocean views. Reverse floor plan with wrap around deck on the south side and screened in porch. The oceanfront lot (included with purchase) to the east of the home is currently unbuildable. Four Seasons home has a new kitchen. It is very tastefully decorated. The ground level consists of two storage areas, dry entry with a full bath, game room and bedroom. The mid-level consists of 4 bedrooms, 4 baths and a laundry area. Three of the mid-level bedrooms have direct access to the mid-level deck. The upper level consists of a large open living room, dining area and kitchen with cathedral ceiling. The NEW kitchen is beautiful, tile floors, granite counter tops, custom wood cabinets and stainless steel appliances. There is a half bath off the kitchen. There is a gas fireplace in the living room and hardwood floors in the living room and dining area. Enjoy the screened porch on the south side of the home. The master bedroom suite is on the NE corner of the upper level. The master bath has a double bowl vanity and a tiled shower stall. The views from the living room, dining area, kitchen, decks and screen porch are phenomenal. There is a large pool on the ocean side of the home. There is also a hot tub and outside shower.
Location
State NC
County Currituck
Area 4-Wheel Drive Area
Zoning Res
Interior
Interior Features 9' Ceilings, Cathedral Ceiling(s), Gas Fireplace, Master Bath (Ensuite), Pantry
Heating Central, Electric, Forced Air, Zoned
Cooling Central, Heat Pump, Zoned
Flooring Carpet, Ceramic Tile, Wood Laminate
Appliance 2nd Refrigerator, Dishwasher, Dryer, Microwave, Range/Oven, Refrigerator, Washer
Exterior
Exterior Feature Beach Access, Ceiling Fan(s), Hot Tub, Outside Shower, Screened Porch, Smoke Detector(s), Storage Shed, Sun Deck, Water Filter, Water Softener
Garage Off Street, Unpaved
Pool In Ground, Private Pool
Waterfront Description Semi-Oceanfront (2nd row)
View Ocean
Roof Type Asphalt/Fiber Shingle
Building
Lot Description Level
Foundation Piling
Sewer Private Septic
Water Private, Well
Structure Type Vinyl
Others
Acceptable Financing Conventional
Listing Terms Conventional
Financing Cash,Conventional
Read Less Info
Want to know what your home might be worth? Contact us for a FREE valuation!

Our team is ready to help you sell your home for the highest possible price ASAP
Copyright © 2024 Outer Banks Association of Realtors. All rights reserved.
Bought with Glenn Jungen • Twiddy & Company - Corolla

"My job is to find and attract mastery-based agents to the office, protect the culture, and make sure everyone is happy! "
5960 Fairview Rd Ste. 400, Charlotte, NC, 28210, United States

