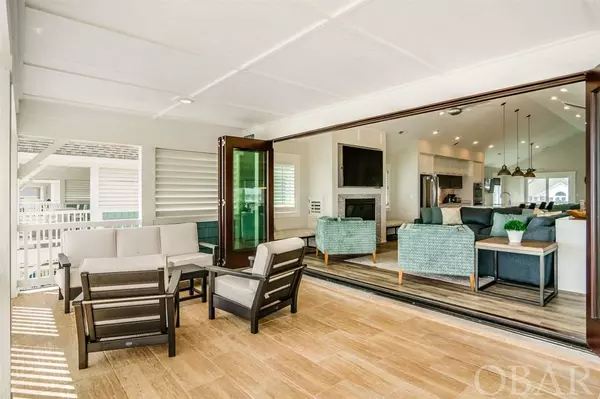$2,795,000
$2,795,000
For more information regarding the value of a property, please contact us for a free consultation.
9 Beds
10 Baths
4,973 SqFt
SOLD DATE : 04/01/2021
Key Details
Sold Price $2,795,000
Property Type Single Family Home
Sub Type Single Family - Detached
Listing Status Sold
Purchase Type For Sale
Square Footage 4,973 sqft
Price per Sqft $562
Subdivision Nags Head Shores
MLS Listing ID 112920
Sold Date 04/01/21
Style Reverse Floor Plan,Craftsman,Coastal
Bedrooms 9
Full Baths 9
Half Baths 2
Year Built 2016
Annual Tax Amount $13,205
Tax Year 2021
Property Description
Ocean Star brings you oceanfront bliss and comfort! This luxury Outer Banks vacation home has 9 bedrooms, 9 bathrooms, and 2 half baths; spacious enough for your large group! Located on the oceanfront in Nags Head, Ocean Star also features a private heated 16' x 30' pool with kiddie pool and poolside bar. Enjoy easy access to the beach via the private covered deck. Inside Ocean Star, you will be greeted by stunning décor and luxe style. The kids have their own room equipped with a TV called the Kids Cave. Family time can be spent in the rec room featuring billiards, pool, and Movie Theater or upstairs in the living room. Ocean Stars’ kitchen is equipped to make any chef happy. With 2 stoves and 2 dishwashers, making the perfect Outer Banks meal will be a breeze. The dining area has seating for 12 so everyone has a seat at the table! With all of this and so much more, Ocean Star is ready for you to make memories on your next Outer Banks adventure!
Location
State NC
County Dare
Area Nags Head Oceanside
Zoning res
Interior
Interior Features 9' Ceilings, All Window Treatments, Cathedral Ceiling(s), Dryer Connection, Gas Connection, Gas Fireplace, Master Bath (Ensuite), Pantry, Walk in Closet, Washer Connection, Wet Bar
Heating Central, Electric, Heat Pump, Zoned
Cooling Central, Heat Pump, Zoned
Flooring Carpet, Tile, Vinyl Tile
Appliance Dishwasher, Dryer, Microwave, Range/Oven, Refrigerator w/Ice Maker, Wall Oven, 2nd Dishwasher, 2nd Refrigerator
Exterior
Exterior Feature Beach Access, Boardwalk to Beach, Ceiling Fan(s), Covered Decks, Elevator, Fenced Yard, Handicap Friendly, Hot Tub, Landscaped, Lawn Sprinklers, Outside Shower, Patio, Sun Deck, Dry Entry, Inside Laundry Room
Garage Off Street
Pool Concrete, In Ground, Indoor, Private Pool
Waterfront Description Oceanfront
View Ocean
Roof Type Asphalt/Fiber Shingle
Building
Lot Description Beach Frontage, Level, Water Frontage
Foundation Piling
Sewer Private Septic
Structure Type Composite Siding,Lap Siding
Others
Acceptable Financing Jumbo Loan
Listing Terms Jumbo Loan
Financing Cash,Conventional,Jumbo Loan
Read Less Info
Want to know what your home might be worth? Contact us for a FREE valuation!

Our team is ready to help you sell your home for the highest possible price ASAP
Copyright © 2024 Outer Banks Association of Realtors. All rights reserved.
Bought with * **Not a Member • **Not a Member

"My job is to find and attract mastery-based agents to the office, protect the culture, and make sure everyone is happy! "
5960 Fairview Rd Ste. 400, Charlotte, NC, 28210, United States






