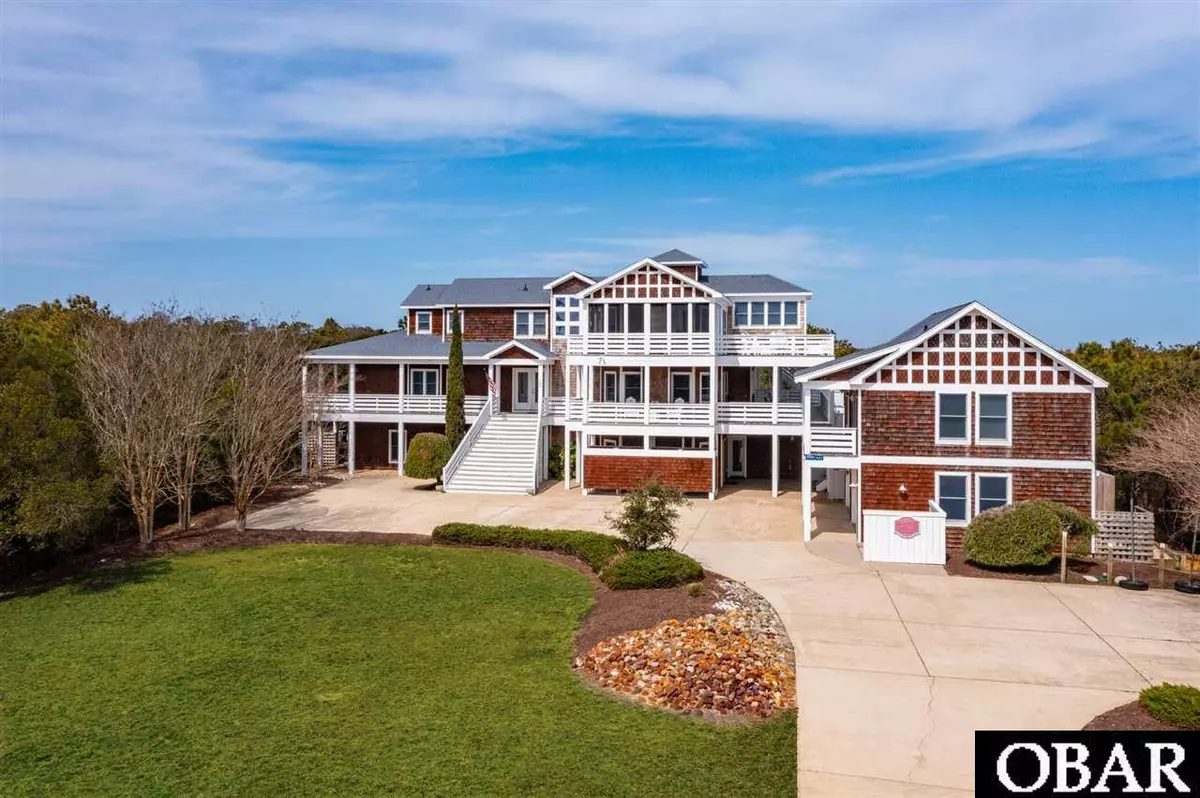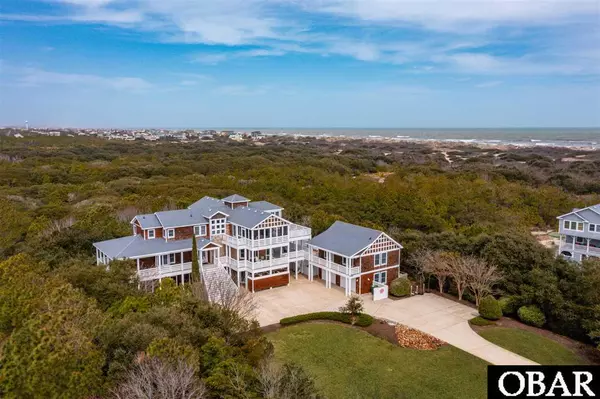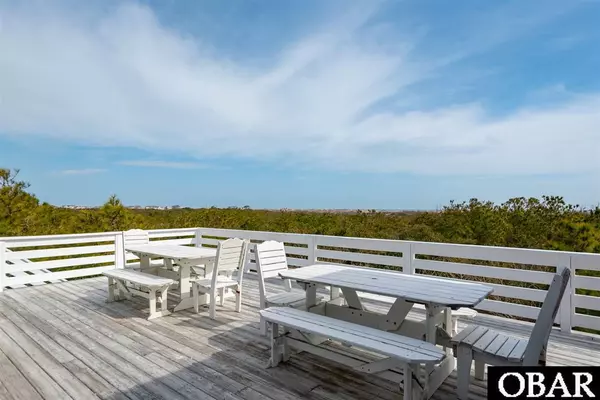$1,600,000
$1,589,000
0.7%For more information regarding the value of a property, please contact us for a free consultation.
10 Beds
11 Baths
6,693 SqFt
SOLD DATE : 05/18/2021
Key Details
Sold Price $1,600,000
Property Type Single Family Home
Sub Type Single Family - Detached
Listing Status Sold
Purchase Type For Sale
Square Footage 6,693 sqft
Price per Sqft $239
Subdivision Spindrift
MLS Listing ID 113484
Sold Date 05/18/21
Style Coastal
Bedrooms 10
Full Baths 10
Half Baths 2
HOA Fees $79/ann
Year Built 2004
Annual Tax Amount $7,169
Tax Year 2020
Lot Size 0.950 Acres
Acres 0.95
Property Sub-Type Single Family - Detached
Property Description
An oceanside oasis and rare opportunity to own in the coveted Spindrift community. The privacy and panoramic views of the Atlantic Ocean earn top billing for this custom-built home. Situated on almost an acre of Outer Banks paradise, this immaculate 10-bedroom stunner feels more like a private resort. The classically coastal design welcomes all to the perfect beach cottage. The generous outdoor living spaces will appeal to all your senses; from the fun to be had at the pool and pool-side Tiki bar, to the ample covered decks with a place to relax and enjoy the salt air, to the amazing sun decks with views that invite evening stories and lasting memories, and don't miss the north side lower patio- a cozy outdoor nook. The interior is equally impressive. While large and accommodating, the home still feels cozy, comfortable and styled perfectly. Pay attention to the custom trim work and fine finishes throughout the home: tall wainscotting, custom oar railings line the stairwell, all en suite bedrooms with custom bathrooms, multiple fireplaces, hardwood floors, ceramic tile and new carpet. The open concept living area is amplified by the adjacent front screened porch, beautifully crafted built-in bookcases and cabinets, and fireplace. Not to be outdone, the loft is just three steps up to lush views and a dreamy lounge to relax, enjoy and unwind. A gourmet kitchen that would delight any chef or aspiring culinary creator: Silestone counters, gourmet Viking 6-burner with griddle gas range, stainless steel appliances including double wall ovens, electric built in oven and microwave, Sub Zero refrigerator and freezer, and ample space to prep, entertain and gather. Double sinks and two new dishwashers (new in 2021 and 2018) round out the well-designed kitchen. One of our favorite spaces is the dining area; a serene retreat to host the perfect meal. The dining space carries a bank of windows overlooking pristine ocean views and another fireplace anchoring the space with comfort. The upper level also offers a quaint office space with french doors and custom built-ins. The lower level game room provides a grand space for fun and games including a kitchenette/wet bar with ice maker. We are not done yet... Revel in the glory of a double garage; a special treat as most homes on the Outer Banks omit the ever-useful garage. More privacy and utility above the double garage provide additional space with large media room, kitchenette, bath and large owner storage room. Grab a cold and refreshing drink from the new beverage refrigerator in the kitchenette of Media area. Two laundry areas provide another example of thoughtful design and function. The property itself is a luxurious retreat, paired with the straight shot to the beach makes this a truly remarkable beach home. Kilmurry Cottage was designed and built with attention to detail, quality finishes and the perfect balance of grandeur and comfort.
Location
State NC
County Currituck
Area Corolla Oceanside
Zoning Res
Interior
Interior Features 9' Ceilings, Cathedral Ceiling(s), Gas Fireplace
Heating Central, Heat Pump, Zoned
Cooling Central, Zoned
Flooring Carpet, Hardwood, Tile
Appliance Dishwasher, Dryer, Freezer, Microwave, Range/Oven, Refrigerator, Washer
Exterior
Exterior Feature Beach Access, Cabana, Ceiling Fan(s), Covered Decks, Hot Tub, Landscaped, Outside Lighting, Outside Shower, Screened Porch, Sun Deck, Whirlpool/Spa, Tiki Bar, Dry Entry, Inside Laundry Room
Parking Features Off Street, Paved
Pool In Ground, Outdoor, Private Pool, Vinyl
Amenities Available Ocean Access, Outdoor-Comm. Tennis
Waterfront Description None
View Ocean
Roof Type Asphalt/Fiber Shingle
Building
Lot Description Corner, Level
Foundation Slab
Sewer Private Septic
Water Municipal
Structure Type Shakes
Others
Acceptable Financing Conventional
Listing Terms Conventional
Financing Cash,Conventional,Jumbo Loan
Read Less Info
Want to know what your home might be worth? Contact us for a FREE valuation!

Our team is ready to help you sell your home for the highest possible price ASAP

Copyright © 2025 Outer Banks Association of Realtors. All rights reserved.
Bought with Tim Lancsek • RE/MAX Surfside
"My job is to find and attract mastery-based agents to the office, protect the culture, and make sure everyone is happy! "
5960 Fairview Rd Ste. 400, Charlotte, NC, 28210, United States






