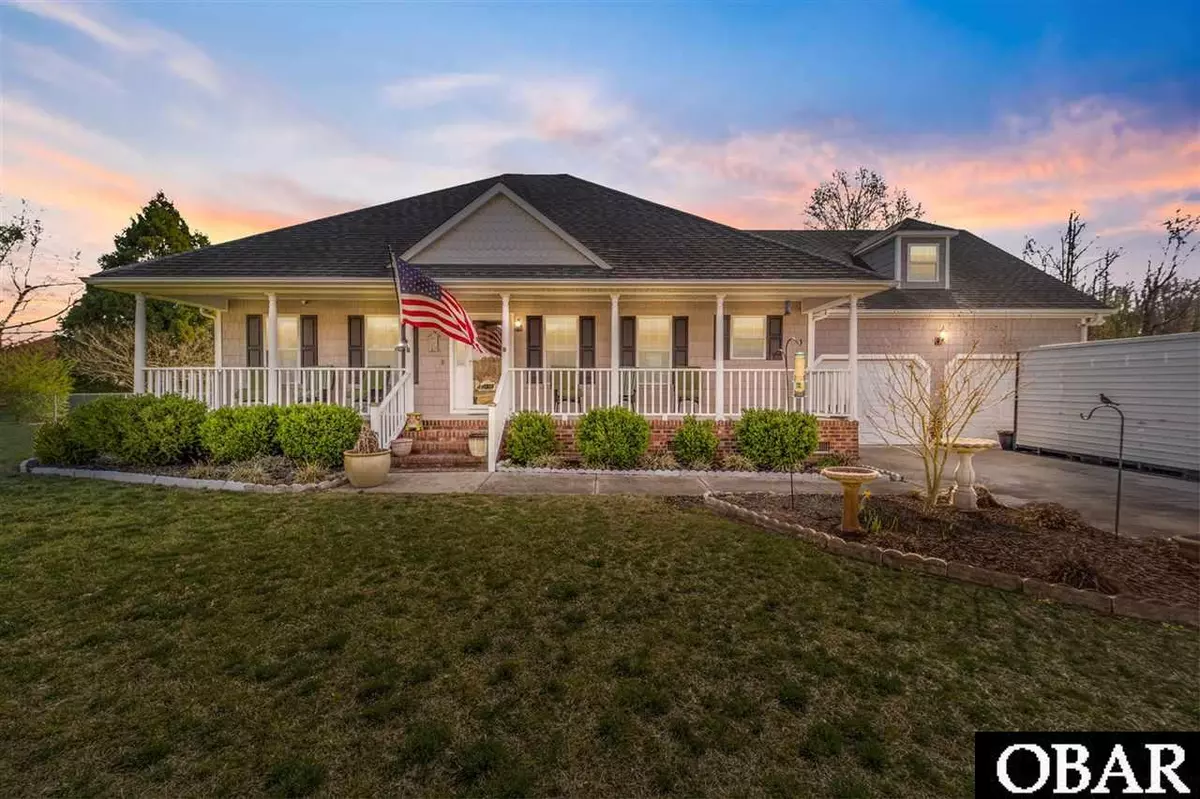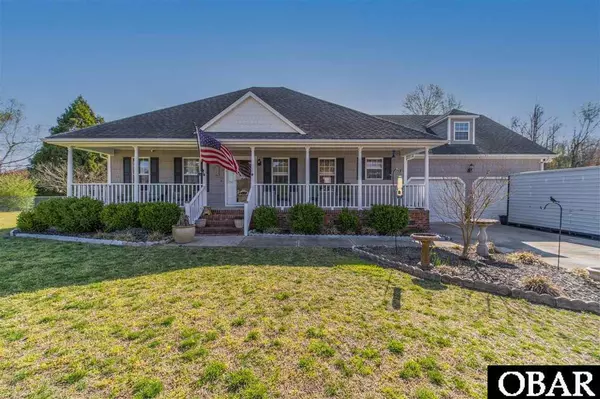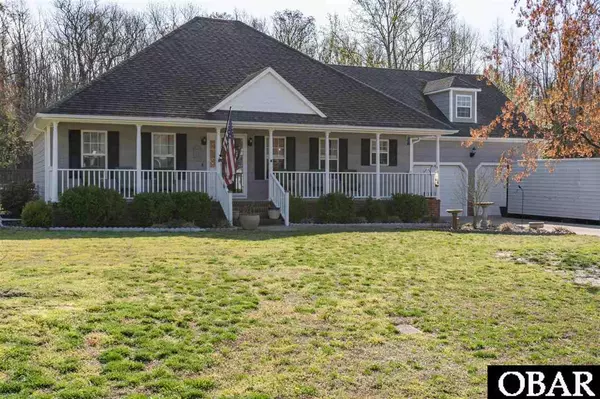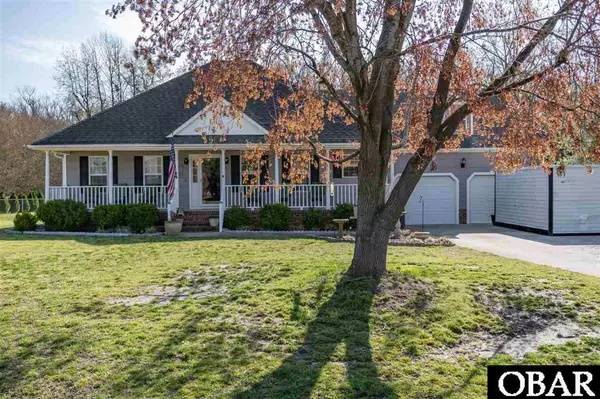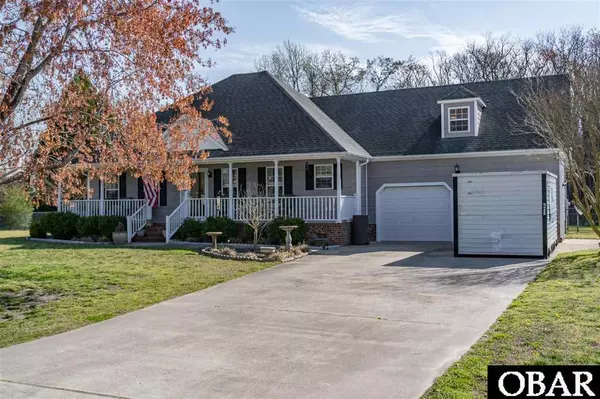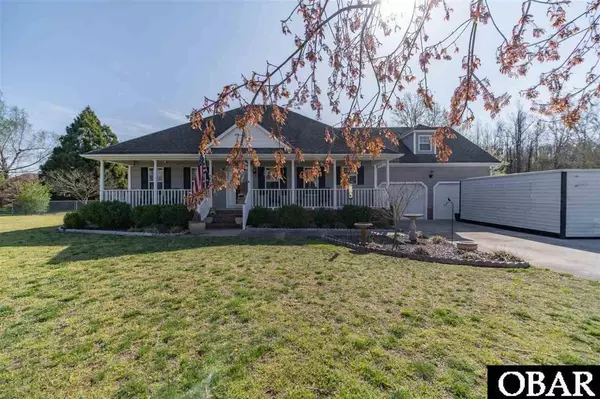$310,000
$314,900
1.6%For more information regarding the value of a property, please contact us for a free consultation.
3 Beds
3 Baths
2,272 SqFt
SOLD DATE : 07/02/2021
Key Details
Sold Price $310,000
Property Type Single Family Home
Sub Type Single Family - Detached
Listing Status Sold
Purchase Type For Sale
Square Footage 2,272 sqft
Price per Sqft $136
Subdivision Morgan View
MLS Listing ID 113641
Sold Date 07/02/21
Style Cape Cod,Ranch,Traditional
Bedrooms 3
Full Baths 3
Year Built 1998
Annual Tax Amount $1,780
Tax Year 2020
Lot Size 1.220 Acres
Acres 1.22
Property Description
You will instantly feel right at home the moment you walk into this gorgeous well maintained property! This home has 3 bedrooms, 3 baths, a FROG, as well an expansive covered front porch, large fenced backyard, 12x20 shed and partially covered large back deck that wraps around the above ground pool. Enjoy being close by many amenities including being a short distance to the Coast Guard base, VA line as well as the OBX while also being away from it all with quiet woods lining the back property line all sitting on well over an acre of land. This home boasts hardwood flooring, a 1st floor master bedroom/bath with a walk-in closet, Pella tilt windows, a gas fireplace in the living room and a spacious 2 car garage. If you have or plan to have a dog; you'll love the built in dog door and ramp off the back deck. This home has it all with so many wonderful features! Sellers would prefer a closing in the fall of 2021 but will entertain all offers!
Location
State NC
County Other
Area Pasquotank County
Zoning R-15 Res
Interior
Interior Features Bay/Bow Window, Dryer Connection, Gas Fireplace, Master Bath (Ensuite), Walk in Closet, Washer Connection, 1st Flr Master (Ensuite)
Heating Heat Pump
Cooling Central, Heat Pump
Flooring Carpet, Hardwood
Appliance Dishwasher, Range/Oven, Refrigerator
Exterior
Exterior Feature Fenced Yard, Garage Door Opener, Landscaped, Storage Shed, Generator Hookup
Parking Features Paved, Off Street
Pool Outdoor, Above Ground, Private Pool
Waterfront Description None
Roof Type Asphalt/Fiber Shingle
Building
Lot Description Cul-de-sac, Wooded
Foundation Masonry
Sewer Private Septic
Water Municipal
Structure Type Shakes
Others
Acceptable Financing Conventional
Listing Terms Conventional
Financing Cash,Conventional,FHA,VA
Read Less Info
Want to know what your home might be worth? Contact us for a FREE valuation!

Our team is ready to help you sell your home for the highest possible price ASAP

Copyright © 2025 Outer Banks Association of Realtors. All rights reserved.
Bought with * **Not a Member • **Not a Member
"My job is to find and attract mastery-based agents to the office, protect the culture, and make sure everyone is happy! "
5960 Fairview Rd Ste. 400, Charlotte, NC, 28210, United States

