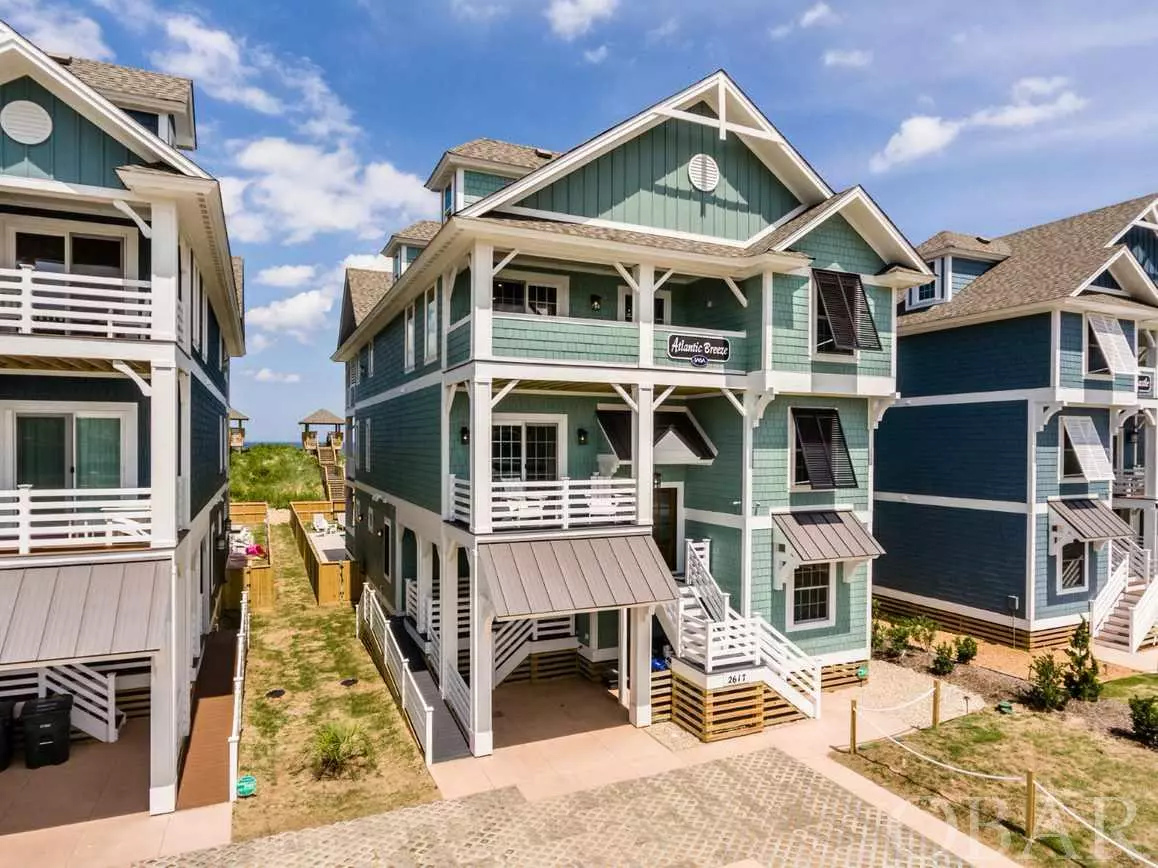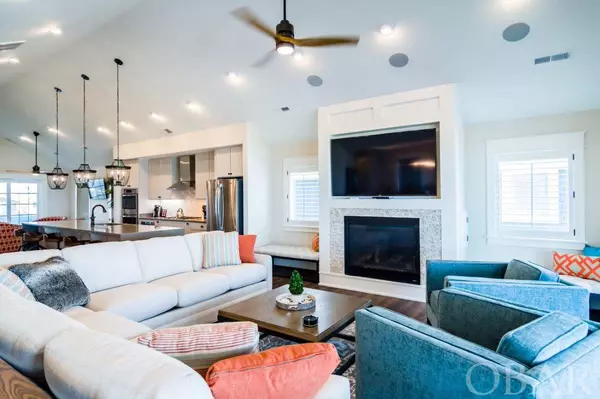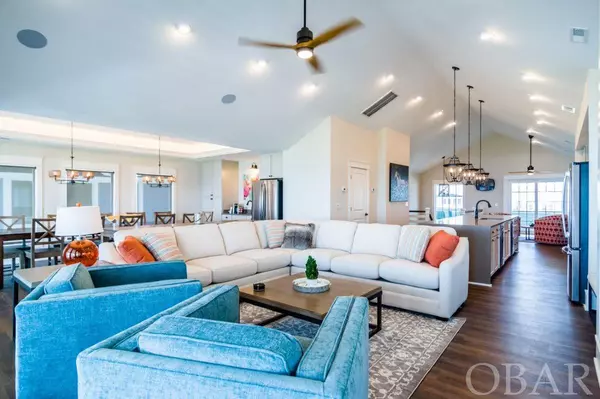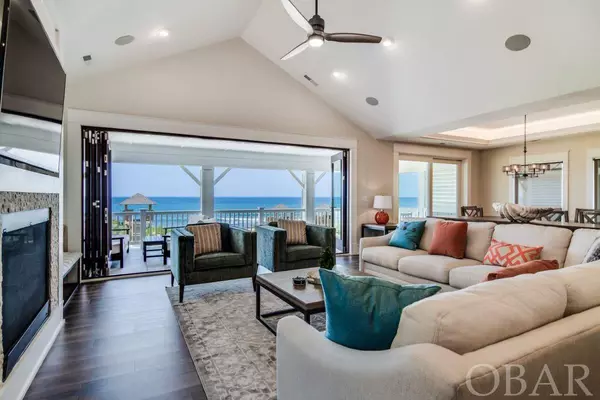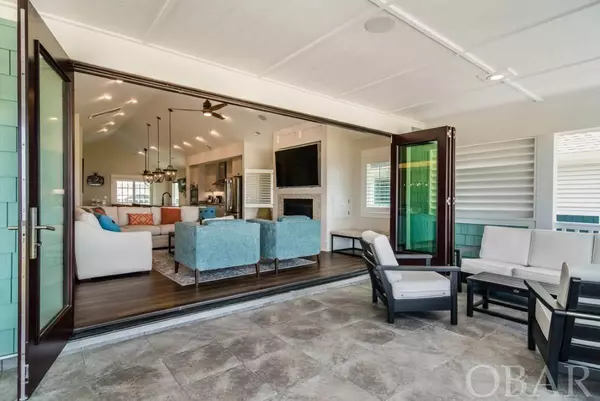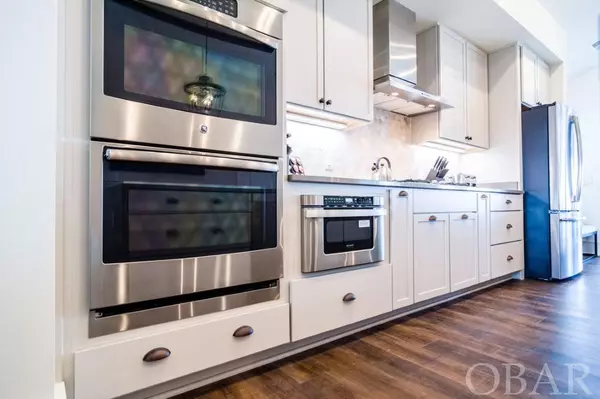$2,995,000
$2,995,000
For more information regarding the value of a property, please contact us for a free consultation.
9 Beds
10 Baths
4,973 SqFt
SOLD DATE : 06/29/2021
Key Details
Sold Price $2,995,000
Property Type Single Family Home
Sub Type Single Family - Detached
Listing Status Sold
Purchase Type For Sale
Square Footage 4,973 sqft
Price per Sqft $602
Subdivision Nags Head Shores
MLS Listing ID 113837
Sold Date 06/29/21
Style Reverse Floor Plan,Coastal
Bedrooms 9
Full Baths 9
Half Baths 2
Year Built 2016
Annual Tax Amount $13,182
Tax Year 2020
Property Description
An Atlantic Breeze caresses this luxurious oceanfront 9 bedroom, 9 bath, 2 half bath home located on the beautiful beaches of Nags Head. This home features a spacious open floor plan, elevator, gas fireplace, lots of decking and kitchen/great room overlooking golden sand and shimmering Atlantic Ocean. After a fun day in the sun, take the activities inside with lots of entertainment areas including a kids arcade cave with TV, rec room with shuffleboard on the ground floor. Level 2 has rec room with pool table, TV, wet bar and the theatre room for a family night watching movies. Level 3 has kitchen island seating for 4 and dining area for 12, living area with gas fireplace. For fun in the sun, there is easy access to the beach with your own private walkway with covered dunetop gazebo to enjoy panoramic views of the ocean, 16x30 heated private pool with kiddie pool and 8 person hot tub.
Location
State NC
County Dare
Area Nags Head Oceanside
Zoning Res
Rooms
Family Room Sitting
Dining Room 14 x 20
Kitchen 14 x 16
Interior
Interior Features 9' Ceilings, All Window Treatments, Cathedral Ceiling(s), Dryer Connection, Gas Connection, Gas Fireplace, Ice Maker Connection, Master Bath (Ensuite), Washer Connection, Wet Bar
Heating Central, Electric, Heat Pump, Zoned
Cooling Central, Heat Pump, Zoned
Flooring Carpet, Hardwood, Tile, Vinyl
Appliance Countertop Range, Dishwasher, Dryer, Microwave, Refrigerator w/Ice Maker, Wall Oven, Washer, 2nd Dishwasher, 2nd Refrigerator, Wine Cooler
Exterior
Exterior Feature Beach Access, Boardwalk to Beach, Ceiling Fan(s), Covered Decks, Elevator, Fenced Yard, Gazebo, Handicap Friendly, Hot Tub, Landscaped, Lawn Sprinklers, Outside Shower, Patio, Security System, Smoke Detector(s), Sun Deck, Tiki Bar, Dry Entry
Garage Off Street, Under
Pool Concrete, Custom, In Ground, Outdoor, Private Pool
Waterfront Description Oceanfront
View Ocean
Roof Type Asphalt/Fiber Shingle
Building
Lot Description Beach Frontage, Level, Water Frontage
Foundation Piling
Sewer Non Conventional Septic
Water Municipal
Structure Type Composite Siding,Lap Siding
Others
Acceptable Financing Jumbo Loan
Listing Terms Jumbo Loan
Financing Cash,Conventional,Jumbo Loan
Read Less Info
Want to know what your home might be worth? Contact us for a FREE valuation!

Our team is ready to help you sell your home for the highest possible price ASAP
Copyright © 2024 Outer Banks Association of Realtors. All rights reserved.
Bought with * *None • **None

"My job is to find and attract mastery-based agents to the office, protect the culture, and make sure everyone is happy! "
5960 Fairview Rd Ste. 400, Charlotte, NC, 28210, United States

