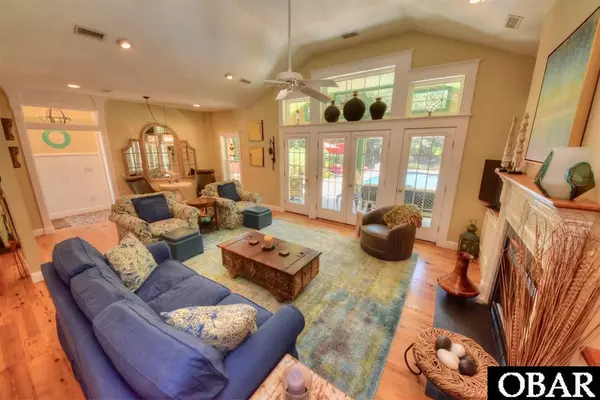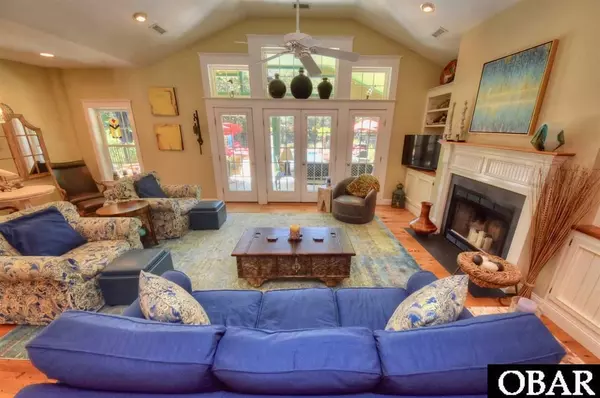$930,000
$899,900
3.3%For more information regarding the value of a property, please contact us for a free consultation.
4 Beds
3.5 Baths
2,554 SqFt
SOLD DATE : 08/31/2021
Key Details
Sold Price $930,000
Property Type Single Family Home
Sub Type Single Family - Detached
Listing Status Sold
Purchase Type For Sale
Square Footage 2,554 sqft
Price per Sqft $364
Subdivision So/Sh Amended
MLS Listing ID 115247
Sold Date 08/31/21
Style Nags Head,Coastal,Cottage
Bedrooms 4
Full Baths 3
Half Baths 1
HOA Fees $5/ann
Year Built 2004
Annual Tax Amount $3,432
Tax Year 2020
Lot Size 0.460 Acres
Acres 0.46
Property Description
A home that hugs you when you walk in the door! This one of a kind coastal beauty is turn-key, meticulously maintained, and in pristine condition. Located on a 20,000 square foot lot and perched 34 Ft. above sea level on one of the most desired streets in Southern Shores. This 4 bedroom (2 are master suites), 3.5 bath home is well appointed and offers single level living except for 2 guest bedrooms on the top level. If you are looking for minimal stairs, this is the house for you. From the moment you pull into the driveway, you can feel the quality and care put into this lovely seaside refuge. Beautiful covered porch, perfect for rocking chairs with a wood accent ceiling, and great curb appeal. Walk through the front door into the stunning great room with high ceilings and plenty of windows overlooking the spa-like pool area and covered patio. This open space has a custom surround wood burning fireplace, vaulted ceiling, antique pine floors throughout most of the first floor, dining area, and chef's kitchen. The kitchen boasts granite countertops, tile backsplash, custom cabinets with under lighting, stainless steel appliances, eat-in bar area with pendant lighting. There's also two master suites, powder bath, and a laundry room on the first level. The main master was part of a 600 Ft. addition added in in 2016. It's separated from the other bedrooms offering plenty of privacy, a vaulted shiplap ceiling, soothing coastal colors, and private deck access. The spacious ensuite bath has a gorgeous his and hers vanity with marble countertop, a marble bench, and a stand alone glass tile shower with dual shower heads. The 2nd master is on the opposite end of the home and does not disappoint with it's large master bath, custom tile shower, a bidet, and huge walk-in closet. Upstairs are two guest bedrooms that share a hall bath, and a quaint private sun deck. The exterior provides a resort-like pool area added in 2013. Enjoy relaxing in the private heated saltwater pool, with upgraded pool decking, and accent water fountains. The covered back porch and patio were also added in 2013 and features plenty of gathering spaces including the "UVA" corner with a gas fire pit. If you have a large family or love to entertain? This home is for you! It doesn't end there! There's also a custom boardwalk leading to the oversized garage with plenty of storage, and pull down stairs for even more storage. If that's not enough, there's also a storage shed in the backyard. Home is sold furnished with some exclusions and located in the “X” flood zone, no flood insurance required. Close to the Village of Duck, an easy walk to direct beach access, and convenient to the shops/restaurants of Southern Shores, Kitty Hawk and of course Duck. Southern Shores has an HOA which offers beach accesses, sound side park/beach, marina, tennis and more! Ready to move in, use as a second home, or rent (projections in associated docs). Recent upgrades include; Installed a pool with fence, decking, landscape, landscape lighting & irrigation in 2013, outdoor back covered porch and patio in 2013, a 600 sq. ft. addition in 2016, including a master bedroom, master bath, office, and expanded the living area. New heat pump-2015 (ish), the addition's heat pump added 2016, new bulkhead on the side of home and driveway – 2017, regraded the driveway and added new stone – 2017, the interior painted in 2016, new carpet in 2nd master first floor and upstairs – 2017 and new tile backsplash in kitchen & under cabinet lighting-2012.
Location
State NC
County Dare
Area Southern Shores Westside
Zoning Res
Interior
Interior Features 1st Flr Master (Ensuite), 9' Ceilings, All Window Treatments, Cathedral Ceiling(s), Dryer Connection, Gas Connection, Master Bath (Ensuite), Pantry, Some Windows Treated, Walk in Closet, Washer Connection, Wood Fireplace
Heating Central, Heat Pump, Zoned
Cooling Central, Heat Pump, Zoned
Flooring Carpet, Ceramic Tile, Hardwood
Appliance Dishwasher, Dryer, Microwave, Range/Oven, Refrigerator, Washer
Exterior
Exterior Feature Beach Access, Ceiling Fan(s), Covered Decks, Fenced Yard, Garage Door Opener, Landscaped, Lawn Sprinklers, Outside Lighting, Outside Shower, Patio, Screened Porch, Storage Shed, Sun Deck, Inside Laundry Room
Parking Features Paved
Pool Fiberglass, Heated Salt, In Ground, Private Pool
Waterfront Description More than 5th row
Roof Type Asphalt/Fiber Shingle
Building
Lot Description Wooded
Foundation Piling, Slab
Sewer Private Septic
Water Municipal
Structure Type Shakes,Wood
Others
Acceptable Financing Conventional
Listing Terms Conventional
Financing Cash,Conventional
Read Less Info
Want to know what your home might be worth? Contact us for a FREE valuation!

Our team is ready to help you sell your home for the highest possible price ASAP

Copyright © 2025 Outer Banks Association of Realtors. All rights reserved.
Bought with Heather Vandermyde • Coldwell Banker Seaside Realty - KDH
"My job is to find and attract mastery-based agents to the office, protect the culture, and make sure everyone is happy! "
5960 Fairview Rd Ste. 400, Charlotte, NC, 28210, United States






