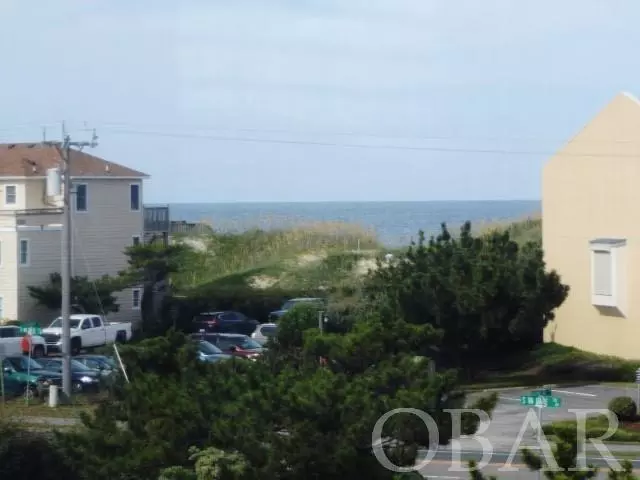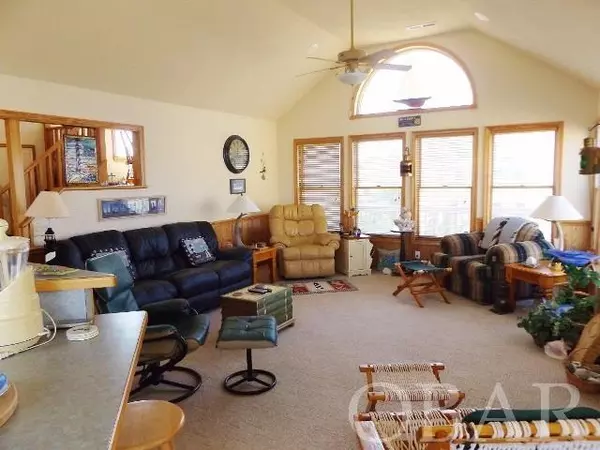$725,000
$710,000
2.1%For more information regarding the value of a property, please contact us for a free consultation.
4 Beds
3.5 Baths
2,350 SqFt
SOLD DATE : 10/21/2021
Key Details
Sold Price $725,000
Property Type Single Family Home
Sub Type Single Family - Detached
Listing Status Sold
Purchase Type For Sale
Square Footage 2,350 sqft
Price per Sqft $308
Subdivision Vil-Nh Seven Sisters
MLS Listing ID 115715
Sold Date 10/21/21
Style Contemporary,Reverse Floor Plan
Bedrooms 4
Full Baths 3
Half Baths 1
HOA Fees $45/ann
Year Built 1999
Annual Tax Amount $3,562
Tax Year 2020
Lot Size 6,534 Sqft
Acres 0.15
Property Description
ENJOY OCEAN VIEWS FROM THIS BEAUTIFUL 4 BEDROOM, 3 1/2 BATH IN "SEVEN SISTERS" SUBDIVISION, WHICH HAS ONLY BEEN USED AS A 2ND HOME. THE CEDAR SHAKE ROOF AND THE UPSTAIRS HEAT PUMP WERE REPLACED IN 2018. THIS HOME OFFERS A NICELY EQUIPPED KITCHEN WITH NEW DISHWASHER, A LARGE GREATROOM WITH LOTS OF WINDOWS, GAS FIREPLACE, CATHEDRAL CEILINGS, & ONLY STEPS UP TO THE SHIPSWATCH. YOU WILL ALSO FIND TWO ENSUITE MASTER BEDROOMS WITH WALK IN CLOSETS, (BEAUTIFUL GLASS BLOCK, SHOWER, & JACUZZI IN ONE MASTER BATH) & THIRD BEDROOM HAS AN ADJACENT SHARED BATH. THE KITCHEN, FOYER, BATHS, & LAUNDRY ALL HAVE CERAMIC TILE FLOORING. THERE IS A GROUND FLOOR GAME ROOM WITH A POOL TABLE & SPACIOUS CLOSET. OTHER AMENITIES INCLUDE A SECURITY SYSTEM, LOTS OF DECKS, DOUBLE CARPORT, EXTRA PAVED PARKING, GROUND FLOOR STORAGE ROOM, PLUS A DECK IS PRE-WIRED & RE-ENFORCED, READY FOR A HOT TUB. (HOMEOWNERS ALSO ENJOY SEVEN SISTERS' PRIVATE COMMUNITY POOL FOR $77 A MONTH.)
Location
State NC
County Dare
Area Nags Head Between Hwys
Zoning RES.
Interior
Interior Features All Window Treatments, Cathedral Ceiling(s), Dryer Connection, Gas Connection, Gas Fireplace, Ice Maker Connection, Master Bath (Ensuite), Pantry, Walk in Closet, Washer Connection
Heating Central, Electric, Forced Air, Heat Pump, Zoned
Cooling Central, Heat Pump, Zoned
Flooring Carpet, Ceramic Tile
Appliance Countertop Range, Dishwasher, Disposal, Dryer, Microwave, Refrigerator w/Ice Maker, Wall Oven, Washer
Exterior
Exterior Feature Beach Access, Ceiling Fan(s), Covered Decks, Jet Tub, Landscaped, Outside Lighting, Outside Shower, Security System, Smoke Detector(s), Storage Shed, Storm Doors, Sun Deck, Whirlpool/Spa, Dry Entry, Inside Laundry Room
Garage Off Street, Paved, Under
Pool Association Pool
Amenities Available Common Area, Ocean Access, Outdoor-Comm. Pool
Waterfront Description 3 - lots from oceanfront (4th row)
View Ocean
Roof Type Wood Shingles
Building
Lot Description Level
Foundation Piling, Slab
Sewer Private Sewer
Water Municipal
Structure Type Cement Fiber Board,Hurricane Shutters
Others
Acceptable Financing Conventional
Listing Terms Conventional
Financing Cash,Conventional
Read Less Info
Want to know what your home might be worth? Contact us for a FREE valuation!

Our team is ready to help you sell your home for the highest possible price ASAP
Copyright © 2024 Outer Banks Association of Realtors. All rights reserved.
Bought with Madonna VanCuren • Sun Realty - KDH

"My job is to find and attract mastery-based agents to the office, protect the culture, and make sure everyone is happy! "
5960 Fairview Rd Ste. 400, Charlotte, NC, 28210, United States






