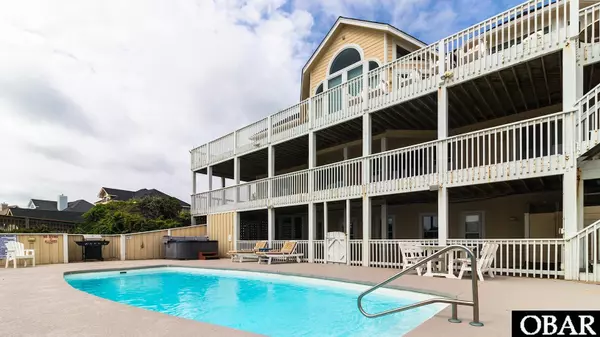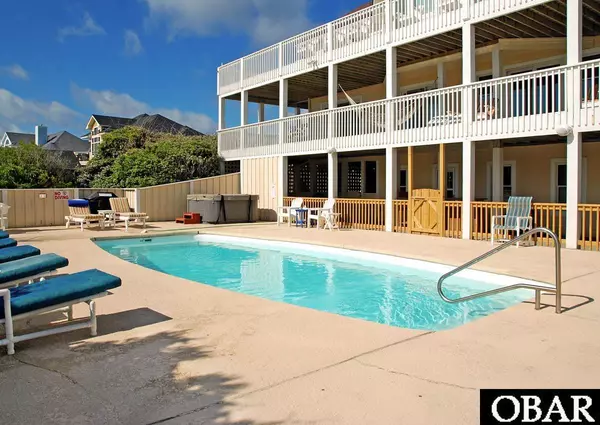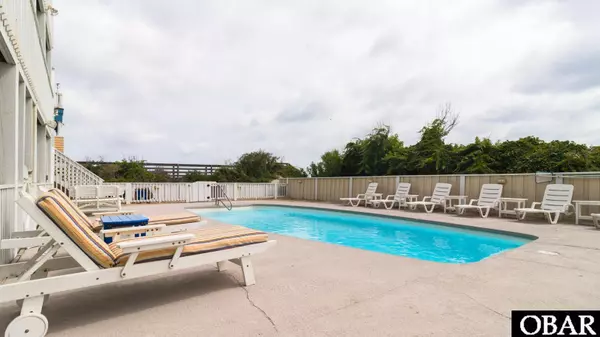$2,190,000
$2,230,000
1.8%For more information regarding the value of a property, please contact us for a free consultation.
6 Beds
7 Baths
4,223 SqFt
SOLD DATE : 01/12/2022
Key Details
Sold Price $2,190,000
Property Type Single Family Home
Sub Type Single Family - Detached
Listing Status Sold
Purchase Type For Sale
Square Footage 4,223 sqft
Price per Sqft $518
Subdivision Tcc-Currituck Club
MLS Listing ID 116409
Sold Date 01/12/22
Style Reverse Floor Plan,Coastal
Bedrooms 6
Full Baths 6
Half Baths 2
HOA Fees $305/ann
Year Built 1997
Annual Tax Amount $8,315
Tax Year 2021
Lot Size 0.450 Acres
Acres 0.45
Property Description
The only oceanfront residence in The Currituck Club, this home has it all! Amazing ocean views, refined decor, elevator, a HUGE POOL, hot tub, six oversized bedrooms (five with en suite bathrooms), and a walkway to the beach. Ocean views grab your attention throughout the top level. The big, open great room offers an inviting spot to relax with friends and family while admiring the view of the Atlantic through a wall of windows. The spacious gourmet kitchen is equipped with extra appliances to accommodate a crowd and a unique oceanfront breakfast bar with seating for four. The top floor sundeck can be accessed from the great room and the expansive owner suite. The mid-level den and ground floor game rooms offer options to gather and enjoy a game of cards or billiards. The spacious indoor and outdoor living areas allow everyone to enjoy their time at 473 Land Fall Court. The Currituck Club amenities and close proximity to dining and shopping in Corolla and Duck will make you and your guests daydream about the beach between visits. This home is a must-see!
Location
State NC
County Currituck
Area Corolla Oceanside
Zoning RES
Interior
Interior Features All Window Treatments, Bay/Bow Window, Cathedral Ceiling(s), Dryer Connection, Gas Fireplace, Ice Maker Connection, Master Bath (Ensuite), Washer Connection
Heating Central, Electric, Heat Pump, Zoned
Cooling Central, Heat Pump, Zoned
Flooring Carpet, Tile, Wood
Appliance Countertop Range, Dishwasher, Dryer, Ice Machine, Microwave, Range/Oven, Refrigerator, Washer, 2nd Dishwasher, 2nd Refrigerator
Exterior
Exterior Feature Beach Access, Boardwalk to Beach, Ceiling Fan(s), Covered Decks, Elevator, Hot Tub, Jet Tub, Landscaped, Lawn Sprinklers, Outside Lighting, Outside Shower, Smoke Detector(s), Dry Entry
Garage Off Street
Pool In Ground, Outdoor, Private Pool
Amenities Available Clubhouse, Gated Community, Outdoor-Comm. Pool, Outdoor-Comm. Tennis
Waterfront Description Oceanfront
View Ocean
Roof Type Asphalt/Fiber Shingle
Building
Lot Description Beach Frontage, Cul-de-sac
Foundation Piling
Sewer Municipal Sewer
Water Municipal
Structure Type Cement Fiber Board
Others
Acceptable Financing Cash
Listing Terms Cash
Financing Cash,Conventional,Jumbo Loan
Read Less Info
Want to know what your home might be worth? Contact us for a FREE valuation!

Our team is ready to help you sell your home for the highest possible price ASAP
Copyright © 2024 Outer Banks Association of Realtors. All rights reserved.
Bought with Tammy Johnson • Island Life Realty

"My job is to find and attract mastery-based agents to the office, protect the culture, and make sure everyone is happy! "
5960 Fairview Rd Ste. 400, Charlotte, NC, 28210, United States






