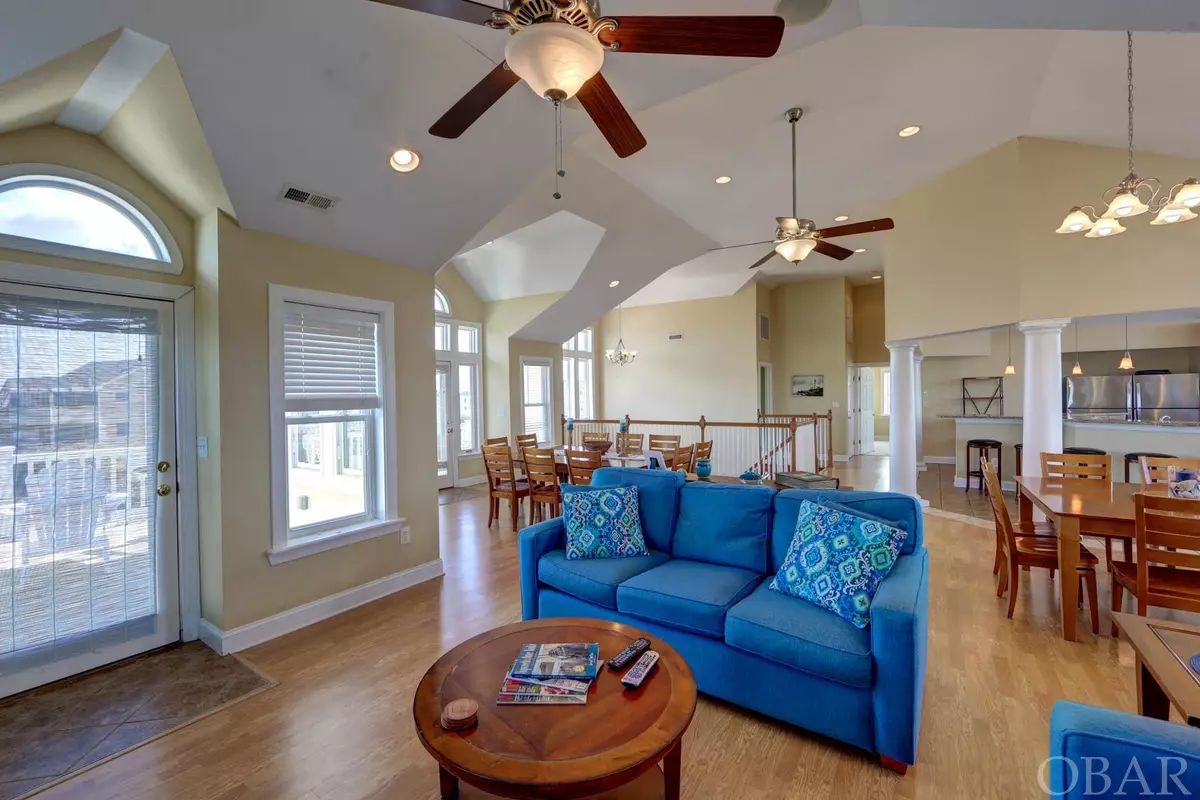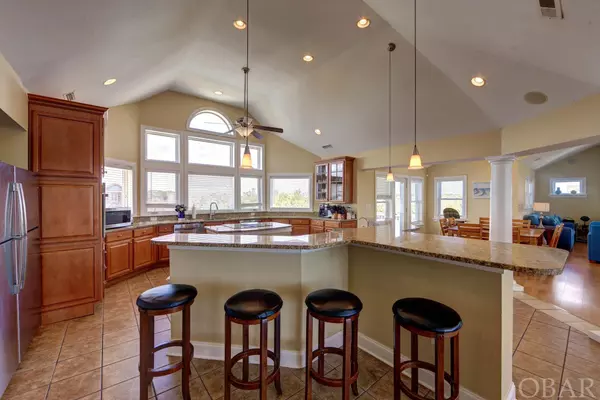$1,568,430
$1,550,000
1.2%For more information regarding the value of a property, please contact us for a free consultation.
9 Beds
9.5 Baths
5,422 SqFt
SOLD DATE : 05/25/2022
Key Details
Sold Price $1,568,430
Property Type Single Family Home
Sub Type Single Family - Detached
Listing Status Sold
Purchase Type For Sale
Square Footage 5,422 sqft
Price per Sqft $289
Subdivision Whalehead Club
MLS Listing ID 117865
Sold Date 05/25/22
Style Contemporary,Coastal
Bedrooms 9
Full Baths 9
Half Baths 1
Year Built 2006
Annual Tax Amount $2,021
Tax Year 2021
Lot Size 0.460 Acres
Acres 0.46
Property Description
2022 Rents $156K New Dishwashers New Wall Oven New LL Fridge Wine Coolers Stairs/Banisters at front entry New Pool Deck New Siding/Painting Kitchen refrigerators New Pool Heater Pump New Glass top in kitchen New steps into pool area Luxury home in Whalehead, a celebrated community in Corolla, boasting wild, unspoiled beaches. With 9 bedrooms - including 7 masters - and 9 bathrooms, this home is not only ideal for sharing the ultimate experience of beach living with your family and friends, it is well over 5000 square-feet. It is the perfect marketing machine for vacationing groups or as an event space boasting increasing rentals each year. The easy walk to the beach, just 200 yards away, accompanies the homeâs commanding views and luxurious amenities to create a sophisticated yet fun approach to coastal living. This oceanside home is positioned in arguably one of the best locations on the beach. Only minutes from the Whalehead Club, Historic Corolla Park and the Currituck Lighthouse, this home boasts the best of two worlds: quiet coastal comfort in an ideal location. Inviting yet impressive, this home dazzles as soon as you turn into the drive. Met by a sand volleyball court out front, itâs easy to see the potential for family fun in the sun here. Wrapped in multi-level decks, this 3-story powerhouse is like an all-inclusive resort meets coastal cottage. A domestic playground dually offering all of the comforts of home. Contributing to this warmth, the layout of the top floor encourages relaxation and camaraderie. Take the elevator to the upper level and step out into an expansive living space featuring a living room with gas fireplace and views of the ocean. The magnificent room opens up into an expansive kitchen marked with beautiful columns, a design fit for a top chef. With capabilities for 2 refrigerators, 2 dishwashers and a wine cooler, it is easy to accommodate a large group here, where you can dance or cook around the kitchen with ease while the family moves around you comfortably. With features like roomy granite countertops and an eat-in island, everyone can take part in the culinary festivities in this house,. The vaulted ceilings in the living room bringing beautiful light into the comforting space while the gas fireplace and access to the top-level deck create a dynamic sanctuary. This living room is nestled in between two nooks: perfect spaces for large dining room tables and with entrances out to the sun deck off of each wing, a circulation of movement is inspired naturally. The top floor also features a convenient powder room, as well as one ultra-master suite comprising a bedroom with a large bathroom, jacuzzi tub, and private access to the deck, perfect for sunning, relaxing and taking in the view. The middle level of this great home is one dedicated to well-being and rest, as it offers the perfect space for a den or media room, as well as 5 master bedrooms, each with deck access. On the ground floor you will find an open concept for a game room with wet bar, a full hallway bath and a laundry room that holds up to two washers and two dryers. This floor is great for kidsâ rooms, with 2 standard bedrooms and one more master. This fun floor opens up to the backyard, where the opportunities for favorite pastimes and joy are endless! An 18âx36â pool is the centerpiece of the fully-decked, enclosed yard, which is also the perfect place for a hot tub to enjoy the outdoors at any time of year. Two outdoor showers and a tiki bar make it easy to come off of the beach and keep the enjoyment going for hours at home. In addition to the volleyball court out front, there is a horseshoe pit and a basketball court for the activity lovers in your group. This gorgeous home has it all: privacy and proximity, ease of access to sprawling, uncrowded beaches, and luxurious amenities cradled in coastal comfort that will create unforgettable beach experiences for all who enter this fun, fu
Location
State NC
County Currituck
Area Corolla Oceanside
Zoning RES
Interior
Interior Features Master Bath (Ensuite)
Heating Central
Cooling Central
Flooring Ceramic Tile, Wood Laminate
Appliance Dishwasher, Dryer, Microwave, Range/Oven, Refrigerator, Wine Cooler
Exterior
Exterior Feature Beach Access, Elevator, Outside Shower, Security System, Tiki Bar
Pool Fiberglass, Private Pool
Waterfront Description 3 - lots from oceanfront (4th row)
Roof Type Asphalt/Fiber Shingle
Building
Sewer Private Septic
Water Municipal
Structure Type Shakes
Others
Acceptable Financing Conventional
Listing Terms Conventional
Financing Cash,Conventional,Jumbo Loan
Read Less Info
Want to know what your home might be worth? Contact us for a FREE valuation!

Our team is ready to help you sell your home for the highest possible price ASAP
Copyright © 2024 Outer Banks Association of Realtors. All rights reserved.
Bought with Ray Meiggs • Twiddy & Company - Corolla

"My job is to find and attract mastery-based agents to the office, protect the culture, and make sure everyone is happy! "
5960 Fairview Rd Ste. 400, Charlotte, NC, 28210, United States






