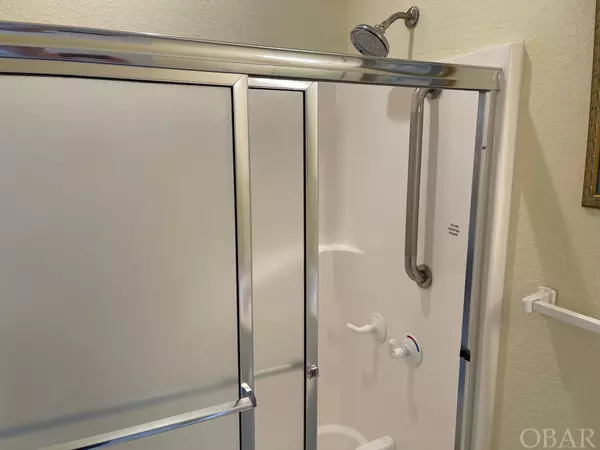$1,782,500
$1,550,000
15.0%For more information regarding the value of a property, please contact us for a free consultation.
7 Beds
6.5 Baths
5,405 SqFt
SOLD DATE : 04/29/2022
Key Details
Sold Price $1,782,500
Property Type Single Family Home
Sub Type Single Family - Detached
Listing Status Sold
Purchase Type For Sale
Square Footage 5,405 sqft
Price per Sqft $329
Subdivision Whalehead Club
MLS Listing ID 117894
Sold Date 04/29/22
Style Coastal
Bedrooms 7
Full Baths 6
Half Baths 1
HOA Fees $3/ann
Year Built 1999
Annual Tax Amount $7,758
Tax Year 2021
Lot Size 0.460 Acres
Acres 0.46
Property Description
You will cherish the elegant design of this home which overflows with an expansive Living & Entertainment Arena that Your Friends and Family will enjoy. Several of the Seven Bedrooms have Sitting areas. The Stairways have enlarged Landings with huge windows overlooking the outdoors with Sitting Areas including Sleep Sofa. The ceilings are luxuriously high with an abundance of windows, 8 foot sliders, and 10â Ceilings. Being Semi-Oceanfront gives you great Views of the Ocean from the Top Level. Fabulous Beach Home for your relaxation and enjoyment. Solid construction is evident, giving one the sense that the intent of this home is to enjoy the ease of the beach lifestyle. Located in the desirable Whalehead community with 20,000 Square Foot Lots, creates more privacy and spacious living. North Whalehead is convenient to excellent dining and shopping and is close to Historic Corolla Village Lighthouse & Whalehead Hunt Club Mansion, with easy access to Corollaâs walking/biking paths. Access to the Beach is within 500 feet ! East side landscaping with bullhead and mature planting enhance your privacy. West elevated Decking overlooks your pool area. Private 16â x 32â vinyl lined pool and a separate hot tub are surrounded by generous decking. Two poolside showers with dressing areas are separated by a convenient poolside half bath. Top level living space has beautiful Maple Hardwood floors, Gas fireplace with tile surround, and spacious seating area. Kitchen is equipped with a 5 burner gas range, 2 dishwashers, refrigerator and lots of counter space. Top Level Bedroom also; Mid level w 5 bedrooms providing quiet and privacy, with 3 having Private bathrooms. Ground level provides bunk room, bathroom, game room, theatre room, and wet bar w icemaker, as well as the laundry room with stationary tub and second refrigerator. The theatre room is furnished with black out curtains and comfortable leather seating. Elevator is available for your convenience. Such an enchanting Beach Home, Ponytails is popular as a wonderful Beach Home Estate !
Location
State NC
County Currituck
Area Corolla Oceanside
Zoning SFO
Interior
Interior Features 9' Ceilings, All Window Treatments, Cathedral Ceiling(s), Dryer Connection, Gas Connection, Gas Fireplace, Washer Connection, Wet Bar
Heating Electric, Forced Air, Heat Pump, Zoned
Cooling Heat Pump, Zoned
Flooring Carpet, Ceramic Tile, Wood
Appliance Dishwasher, Dryer, Microwave, Range/Oven, Refrigerator, Washer, 2nd Dishwasher
Exterior
Exterior Feature Beach Access, Ceiling Fan(s), Elevator, Hot Tub, Jet Tub, Outside Lighting, Outside Shower, Smoke Detector(s)
Parking Features Off Street, Paved
Pool In Ground, Outdoor, Private Pool, Vinyl
Waterfront Description Semi-Oceanfront (2nd row)
View Ocean
Roof Type Asphalt/Fiber Shingle
Building
Lot Description Level
Foundation Piling
Sewer Private Septic
Water Municipal
Structure Type Cement Fiber Board,Lap Siding
Others
Acceptable Financing Conventional
Listing Terms Conventional
Financing Cash,Jumbo Loan
Read Less Info
Want to know what your home might be worth? Contact us for a FREE valuation!

Our team is ready to help you sell your home for the highest possible price ASAP
Copyright © 2024 Outer Banks Association of Realtors. All rights reserved.
Bought with Joanne Kepler • Beach Realty & Constr - Corolla

"My job is to find and attract mastery-based agents to the office, protect the culture, and make sure everyone is happy! "
5960 Fairview Rd Ste. 400, Charlotte, NC, 28210, United States






