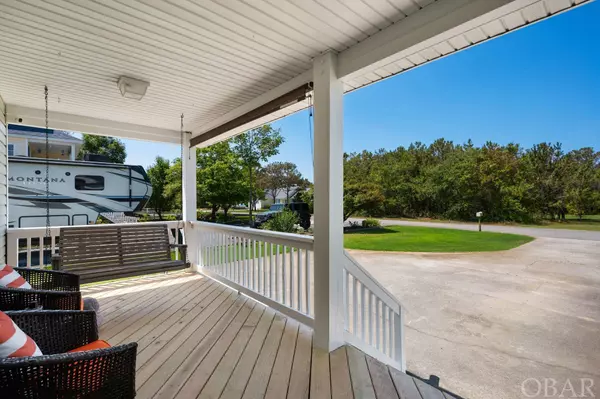$569,900
$569,900
For more information regarding the value of a property, please contact us for a free consultation.
4 Beds
2.5 Baths
2,692 SqFt
SOLD DATE : 08/31/2022
Key Details
Sold Price $569,900
Property Type Single Family Home
Sub Type Single Family - Detached
Listing Status Sold
Purchase Type For Sale
Square Footage 2,692 sqft
Price per Sqft $211
Subdivision Nags Head Acres
MLS Listing ID 119290
Sold Date 08/31/22
Style Split Level,Traditional
Bedrooms 4
Full Baths 2
Half Baths 1
HOA Fees $4/ann
Year Built 1999
Annual Tax Amount $2,866
Tax Year 2021
Lot Size 0.300 Acres
Acres 0.3
Property Description
An Intro to 2603 S. Anchor Lane: Priced to Sell and Centrally located in the Nags Head Acres community. A well-kept and manicured entryway with magnificent live oaks welcomes you into this community and gives off a peaceful and secluded aura. A rare find in a direct stoplight access with a safe cross walk and a direct beach access to the East. As well you will find a fantastic shopping center with Food Lion, Pizzazz Pizza, Front Porch Coffee, Subway, Banks and a few trendy boutique clothing stores all within walking distance. The ease of convenience this home offers is a win-win combination for being in the mix while also being in a quiet and conforming neighborhood with great neighbors! An Outer Banks lifestyle location with a little something for everyone in the family and all within walking or biking distance. This Primo location also offers Nags Head Elementary and Manteo Middle and High School districts that are favored amongst locals. Residents are mostly year-round and are a mix of primary residents with a few second home- owners. Relationships with the smiling neighbors and their kids are always welcomed here. The home is fantastic and lives quite large. This family adores this home, and it shows with multiple improvements and additions over the years to keep it in tip top shape. Offering one level living if needed as the primary floor offers a Master Suite, Two Bedrooms, One Full Bath, One Half Bath, Living Room, Kitchen, Dedicated Dining Room and a Sweet Custom Bar area complete with sink, ice maker and additional dishwasher. An incredible room for entertaining with direct connection to the Outdoor living spaces and screened porch area. Hard Wood floors, Wainscoting, Generator Hook Up, Dedicated Utility Room, Multiple workshops with power, Vinyl Fenced yard, Hot Water on Demand Gas System, Outdoor shower and Synthetic decking in rear as well as new decking in front, New Roof, Irrigation and many more attributes (Ask for improvements) make this a sweet opportunity! The recent addition was added that included a second- floor open space complete with a Loft style fourth bedroom. An area was thoughtfully roughed in for plumbing for the future addition of a full bathroom. A large walk in closet is located off the fourth bedroom. It also has a secondary entry door so the space can be rented separately as an AirBnb, rear round rental, In Law Suite or use as an Office, Man Cave, Office, Game Roomâ¦..get creative! With 13 Foot plus ceilings this area is fantastic and affords plenty of natural light. This is a home for living and its layout will suit anyone from a retiree, large family, elderly couple and many more. Add a pool or hot tub and make this a spot you never want to leave. With a large manicured yard your kids and dogs are sure to love it here. Showings available by private scheduling. Call me for additional information.
Location
State NC
County Dare
Area Nags Head Westside
Zoning R2
Interior
Interior Features All Window Treatments, Attic, Cathedral Ceiling(s), Dryer Connection, Ice Maker Connection, Ensuite, Walk in Closet, Washer Connection, Wet Bar, 1st Flr Ensuite
Heating Heat Pump
Cooling Heat Pump
Flooring Carpet, Tile, Vinyl, Wood
Appliance Dishwasher, Ice Machine, Microwave, Range/Oven, Refrigerator, 2nd Dishwasher, 2nd Refrigerator
Exterior
Exterior Feature Ceiling Fan(s), Common Laundry Area, Covered Decks, Fenced Yard, Jet Tub, Landscaped, Lawn Sprinklers, Outside Lighting, Outside Shower, Patio, Screened Porch, Smoke Detector(s), Storage Shed, Storm Doors, Sun Deck, Generator Hookup
Garage Paved
Amenities Available Common Area
Waterfront Description None
Roof Type Asphalt/Fiber Shingle
Building
Lot Description Level
Foundation Masonry, Piling, Short Pilings
Sewer Private Septic
Water Municipal
Structure Type Lap Siding,Vinyl
Others
Restrictions Variable Rate Comp
Acceptable Financing Conventional
Listing Terms Conventional
Financing Cash,Conventional,Lease Back,Other-See Remarks
Read Less Info
Want to know what your home might be worth? Contact us for a FREE valuation!

Our team is ready to help you sell your home for the highest possible price ASAP
Copyright © 2024 Outer Banks Association of Realtors. All rights reserved.
Bought with Matt Myatt • Keller Williams - Outer Banks

"My job is to find and attract mastery-based agents to the office, protect the culture, and make sure everyone is happy! "
5960 Fairview Rd Ste. 400, Charlotte, NC, 28210, United States






