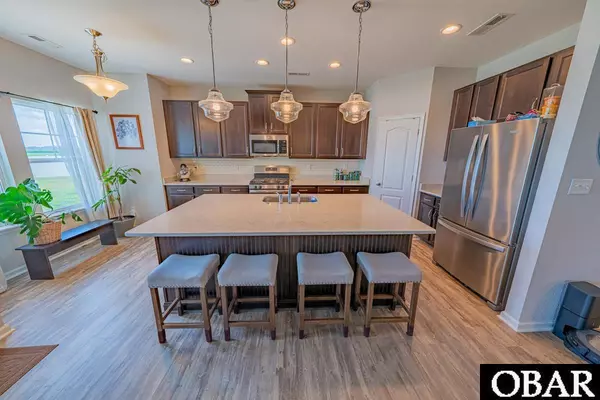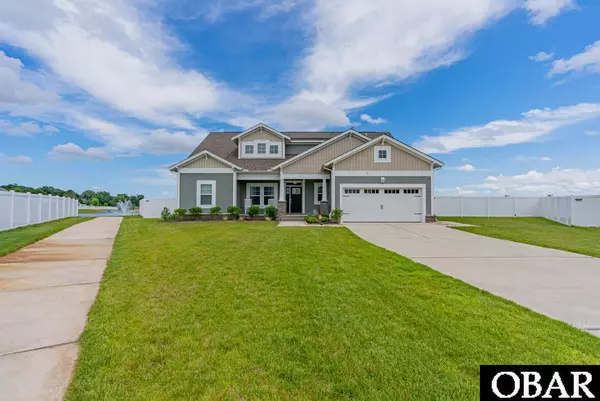$530,000
$530,000
For more information regarding the value of a property, please contact us for a free consultation.
4 Beds
3 Baths
2,949 SqFt
SOLD DATE : 09/01/2022
Key Details
Sold Price $530,000
Property Type Single Family Home
Sub Type Single Family - Detached
Listing Status Sold
Purchase Type For Sale
Square Footage 2,949 sqft
Price per Sqft $179
Subdivision Countryside Estates
MLS Listing ID 119483
Sold Date 09/01/22
Style Craftsman
Bedrooms 4
Full Baths 3
HOA Fees $73/ann
Year Built 2019
Annual Tax Amount $2,113
Tax Year 2021
Lot Size 0.600 Acres
Acres 0.6
Property Description
You will love calling this beautiful craftsman style home your own! Nestled away on a quiet cul-de-sac in the Countryside Estates subdivision, this like-new home is just minutes from the Virginia border. With nearly 3000 sq feet of living space, 4 bedrooms plus a FROG and 3 full baths, this floor plan is perfect for family gatherings and entertaining. The 1st floor primary bedroom suite features 2 walk-in closets, tray ceilings, and a relaxing soaker tub. Additional features include solar panels that provide significant savings on your energy bills, a generator for uninterrupted power during outages, quartz countertops in the kitchen, and a large kitchen island with plenty of seating for guests overlooking the expansive living room with gas logs. The open concept allows for easy entertaining, while the screened-in porch and fire pit make for great outdoor living spaces. Plus, the fenced yard should be able to fit a pool! Upstairs you'll find the 4th bedroom and bonus room that includes a pool table. Do not let this one slip away!
Location
State NC
County Currituck
Area Maple To Moyock
Zoning res
Interior
Interior Features 1st Flr Ensuite, 9' Ceilings, All Window Treatments, Dryer Connection, Ensuite, Gas Fireplace, Ice Maker Connection, Walk in Closet, Washer Connection
Heating Gas, Heat Pump
Cooling Central, Heat Pump
Flooring Carpet, Vinyl Tile
Appliance Dryer, Generator, Microwave, Range/Oven, Refrigerator w/Ice Maker, Washer
Exterior
Exterior Feature Curbs, Covered Decks, Fenced Yard, Garage Door Opener, Landscaped, Lawn Sprinklers, Screened Porch, Generator Hookup, Dry Entry, Inside Laundry Room
Parking Features Off Street, Paved, Street
Amenities Available Common Area
Waterfront Description None
View Pond
Roof Type Asphalt/Fiber Shingle
Building
Lot Description Adj. To Common Area, Cul-de-sac, Level
Foundation Masonry
Sewer Municipal Sewer
Water Municipal
Others
Acceptable Financing Conventional
Listing Terms Conventional
Financing Cash,FHA,VA
Read Less Info
Want to know what your home might be worth? Contact us for a FREE valuation!

Our team is ready to help you sell your home for the highest possible price ASAP

Copyright © 2025 Outer Banks Association of Realtors. All rights reserved.
Bought with * **Not a Member • **Not a Member
"My job is to find and attract mastery-based agents to the office, protect the culture, and make sure everyone is happy! "
5960 Fairview Rd Ste. 400, Charlotte, NC, 28210, United States






