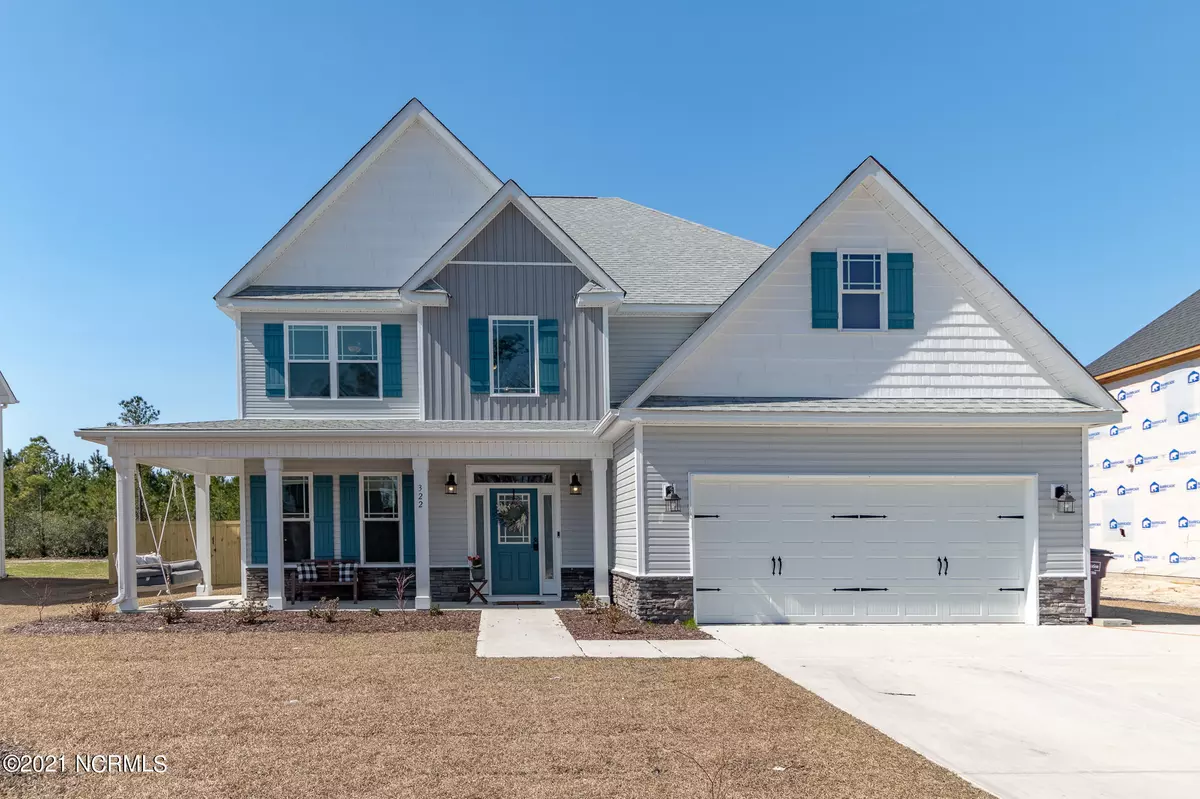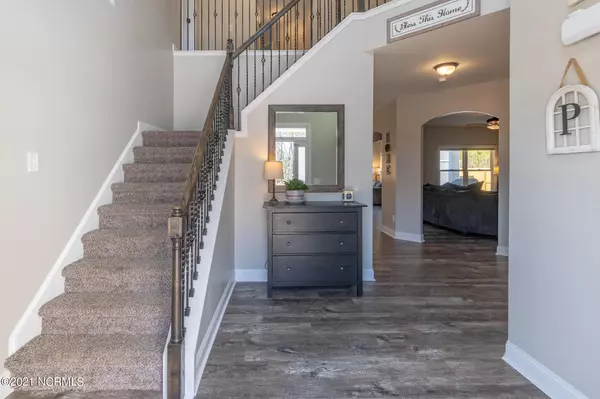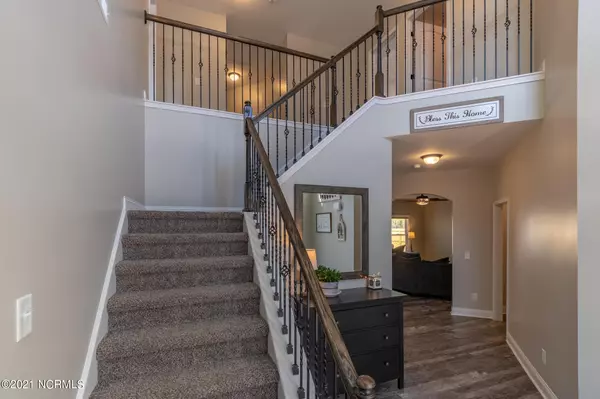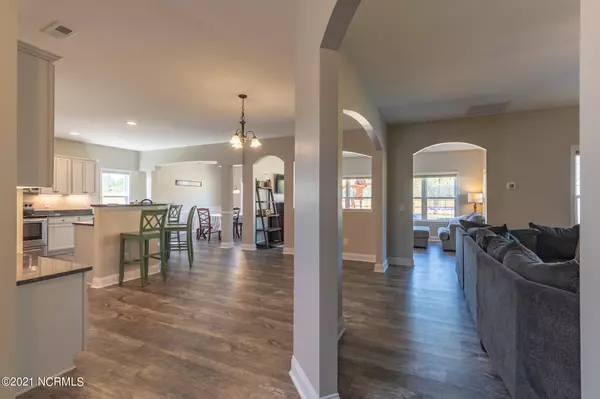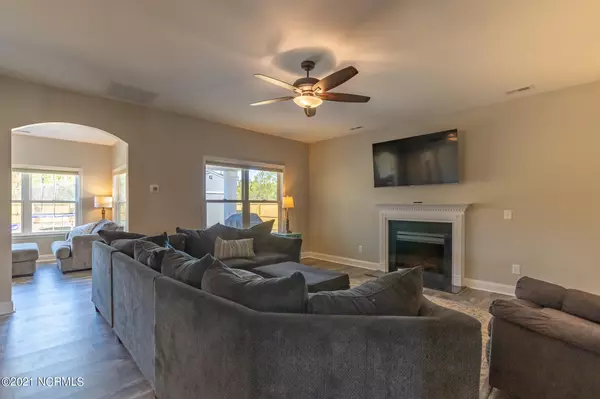$331,000
$334,900
1.2%For more information regarding the value of a property, please contact us for a free consultation.
4 Beds
4 Baths
3,354 SqFt
SOLD DATE : 04/14/2021
Key Details
Sold Price $331,000
Property Type Single Family Home
Sub Type Single Family Residence
Listing Status Sold
Purchase Type For Sale
Square Footage 3,354 sqft
Price per Sqft $98
Subdivision Southwest Plantation
MLS Listing ID 100260499
Sold Date 04/14/21
Style Wood Frame
Bedrooms 4
Full Baths 3
Half Baths 1
HOA Fees $936
HOA Y/N Yes
Originating Board North Carolina Regional MLS
Year Built 2019
Annual Tax Amount $246
Lot Size 0.300 Acres
Acres 0.3
Lot Dimensions 75x158x91x158
Property Description
This impeccable home has so much charm to offer. Spacious 4 bedrooms, and 3 full baths and one half bath. It features a formal dining room with coffer ceilings, sunroom, and a spacious family room, a study. Beautiful open kitchen with a breakfast area. There are many other gorgeous features, to include arch ceilings, crown molding, and a jack and jill bathroom. The master suite has beautiful tray ceilings with a sitting area. Master bath with dual vanities and walk-in closet.If you're looking for a family friendly environment, or if your ready to start enjoying retirement. Southwest Plantations has many amenities including a community pool. If outdoors is what you enjoy, there are many peaceful walking trails, preserved woodlands, and protected marshes. Maybe a round of golf is what you enjoy. Southwest Plantation offers something for everyone.
Location
State NC
County Onslow
Community Southwest Plantation
Zoning R-10
Direction Hwy 17 Byp Continue on Hwy 17 Byp Keep left on Hwy 17 S toward Wilmington, Turn right onto Dawson Cabin Rd. Turn left onto Nelson Park Rd. Turn right onto SW Plantation Dr. Turn right onto Sawgrass Turn right onto Southern Dunes Dr. Turn left onto Bear Run
Location Details Mainland
Rooms
Primary Bedroom Level Non Primary Living Area
Interior
Interior Features Master Downstairs, Tray Ceiling(s), Pantry, Walk-in Shower, Eat-in Kitchen, Walk-In Closet(s)
Heating Heat Pump
Cooling Central Air
Flooring Tile
Window Features DP50 Windows,Blinds
Appliance Microwave - Built-In, Dishwasher, Cooktop - Electric
Exterior
Garage Off Street, On Site, Paved
Garage Spaces 2.0
Utilities Available Community Water
Waterfront No
Roof Type Architectural Shingle
Porch Covered, Patio, Porch
Building
Story 2
Entry Level Two
Foundation Slab
Sewer Community Sewer
New Construction No
Others
Tax ID 165960
Acceptable Financing Cash, Conventional, FHA, USDA Loan, VA Loan
Listing Terms Cash, Conventional, FHA, USDA Loan, VA Loan
Special Listing Condition None
Read Less Info
Want to know what your home might be worth? Contact us for a FREE valuation!

Our team is ready to help you sell your home for the highest possible price ASAP


"My job is to find and attract mastery-based agents to the office, protect the culture, and make sure everyone is happy! "
5960 Fairview Rd Ste. 400, Charlotte, NC, 28210, United States

